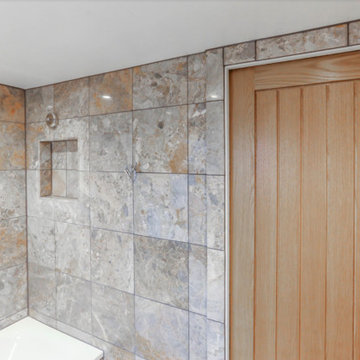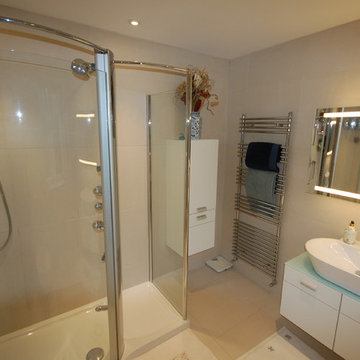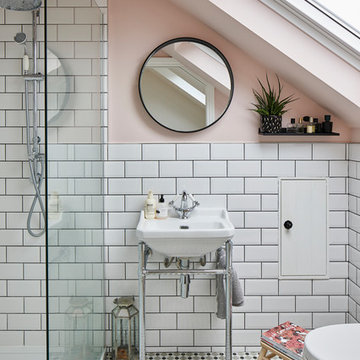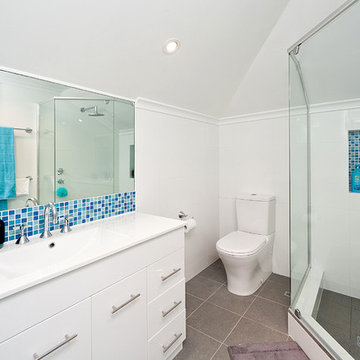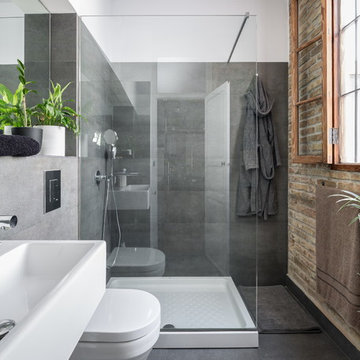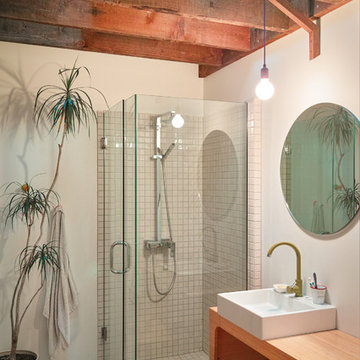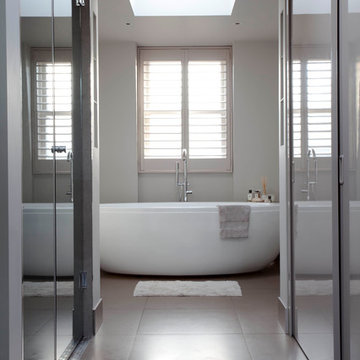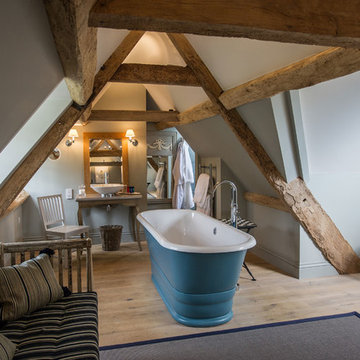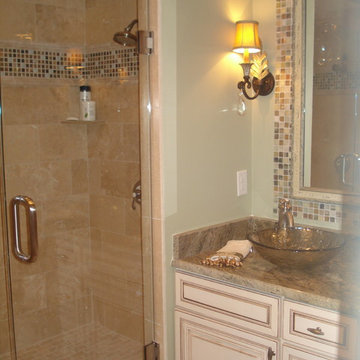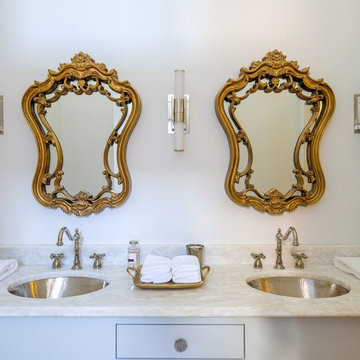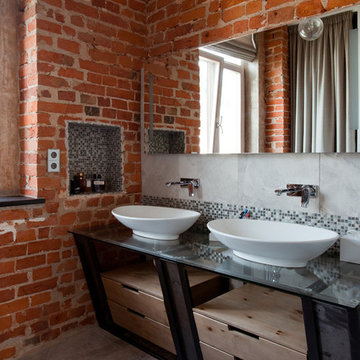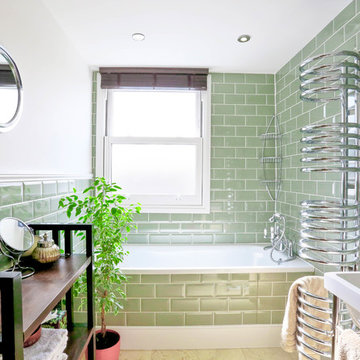Badeværelse loft: Billeder, design og inspiration
Sorter efter:Relevans
821 - 840 af 57.288 billeder
Item 1 ud af 2
Find den rigtige lokale ekspert til dit projekt

Within the thickness of the library's timber lining is contained deep entrances to connecting spaces. Shifts in floor surface occur at these thresholds, delineating a change in atmosphere and function. A lighter terrazzo is used against rich oak and white and forest green tiles in the family bathroom.
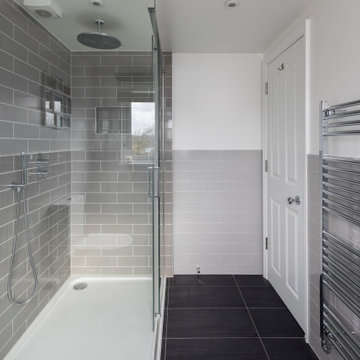
A nice simply designed loft shower room with grey wall tiles. We love the use of darker tiles in the shower area and the built-in shower shelf.
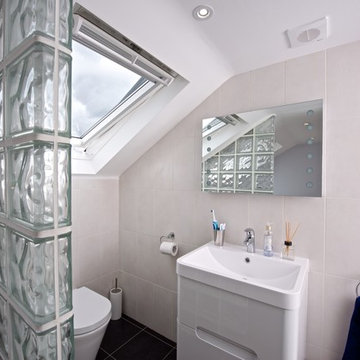
Adrian envisioned a new bedroom and bathroom at the top of his mid terrace house and he was also keen to create a new space that would enhance the existing property.

photos by Pedro Marti
The owner’s of this apartment had been living in this large working artist’s loft in Tribeca since the 70’s when they occupied the vacated space that had previously been a factory warehouse. Since then the space had been adapted for the husband and wife, both artists, to house their studios as well as living quarters for their growing family. The private areas were previously separated from the studio with a series of custom partition walls. Now that their children had grown and left home they were interested in making some changes. The major change was to take over spaces that were the children’s bedrooms and incorporate them in a new larger open living/kitchen space. The previously enclosed kitchen was enlarged creating a long eat-in counter at the now opened wall that had divided off the living room. The kitchen cabinetry capitalizes on the full height of the space with extra storage at the tops for seldom used items. The overall industrial feel of the loft emphasized by the exposed electrical and plumbing that run below the concrete ceilings was supplemented by a grid of new ceiling fans and industrial spotlights. Antique bubble glass, vintage refrigerator hinges and latches were chosen to accent simple shaker panels on the new kitchen cabinetry, including on the integrated appliances. A unique red industrial wheel faucet was selected to go with the integral black granite farm sink. The white subway tile that pre-existed in the kitchen was continued throughout the enlarged area, previously terminating 5 feet off the ground, it was expanded in a contrasting herringbone pattern to the full 12 foot height of the ceilings. This same tile motif was also used within the updated bathroom on top of a concrete-like porcelain floor tile. The bathroom also features a large white porcelain laundry sink with industrial fittings and a vintage stainless steel medicine display cabinet. Similar vintage stainless steel cabinets are also used in the studio spaces for storage. And finally black iron plumbing pipe and fittings were used in the newly outfitted closets to create hanging storage and shelving to complement the overall industrial feel.
pedro marti
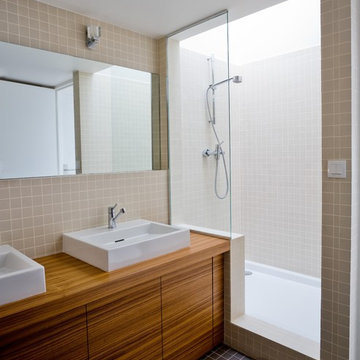
Rhéhabilitation d'ateliers d'artiste en loft d'habitation pour une famille.
Les espaces de jour sont ouverts et beneficient de grands volumes et de belles verrières. Les chambres sont isolées et accessibles par des coursives donnant dans le volume central.
Conçu et rénové comme un enchaînement de séquences alternant de grands volumes clairs et des espaces plus intimes, ce loft parisien est sublimé par un travail délicat sur les matières : sol en béton ciré et bois teck, escalier en bois ou encore plancher de verre forgent une identité forte jouant notamment sur la lumière.
Photo : Jérôme GALLAND
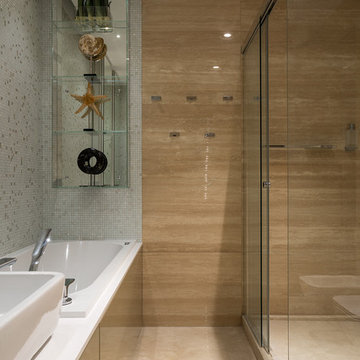
Авторы: Кирилл Кочетов, Шульгин Илья, Асеев Денис;
Фотограф: Евгений Кулибаба.
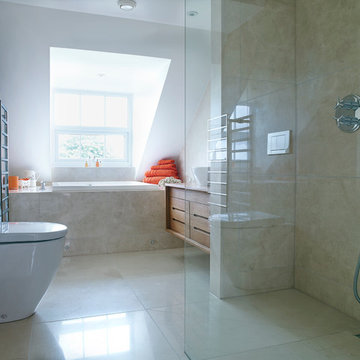
Designed by Sapphire Spaces
http://www.sapphirespaces.co.uk/project/wellington-i-sapphire-spaces#/
Badeværelse loft: Billeder, design og inspiration
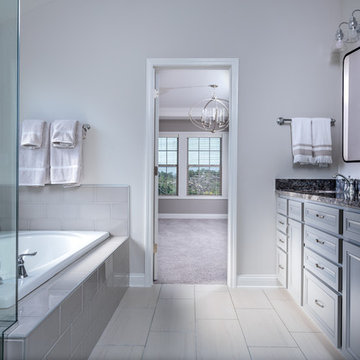
The Canterbury floor plan is a home with room to grow, with four bedrooms, a flex room on the main floor with a full bath, and a spacious loft area on the second floor. The main level offers a covered front entry, which leads into the dining room and open family room. The kitchen is open to the living spaces and features a breakfast island, butler's pantry, walk-in pantry, and separate breakfast area. An optional drop-zone can be placed off the garage entry. Upstairs, there are three spacious bedrooms surrounding the open loft area with additional storage closets. Bedrooms 2 and 3 also offer a Jack & Jill bath option, for a total of 4 full baths in the home. The Primary suite is a spacious retreat, with tray ceiling, dual vanity, commode closet, walk-in closet, and multiple tub and shower combinations.
42
