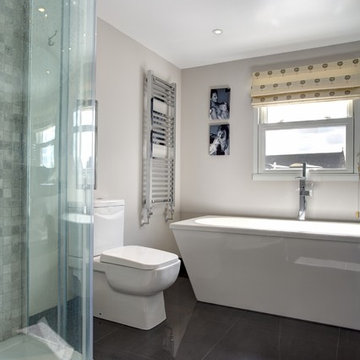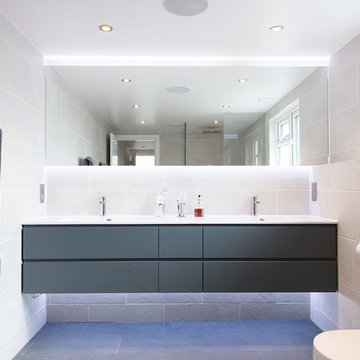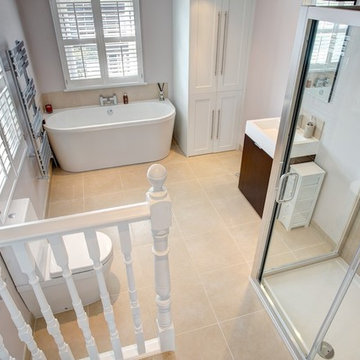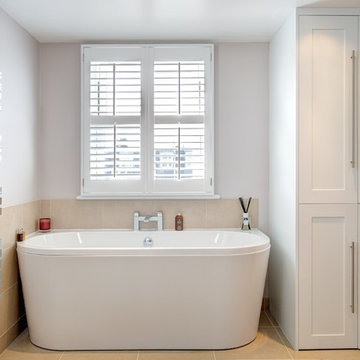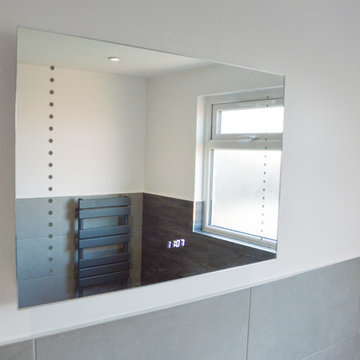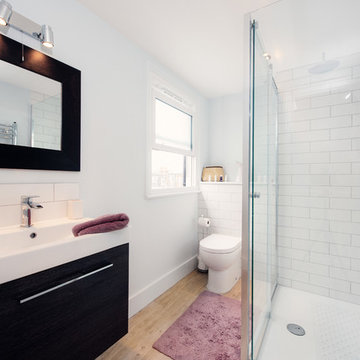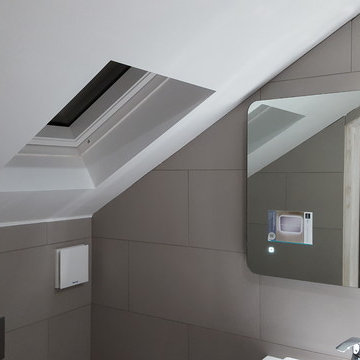Badeværelse loft: Billeder, design og inspiration
Sorter efter:Relevans
881 - 900 af 57.288 billeder
Item 1 ud af 2
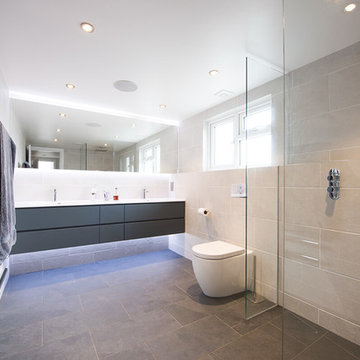
The sizeable bathroom is an unexpected surprise and combines beauty with function. She shares that visitors have particularly loved the contemporary style bathroom, as the combination of having additional space and creating something modern in an old house is refreshing.
Photo credit: Michal Sulima
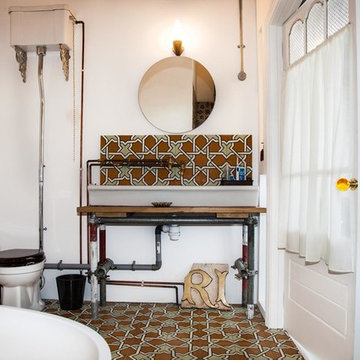
Loft fit-out.
The De Havilland Building is a 1930s factory that was used to manufacture aircraft parts. It was designed by Sir Owen Williams, one of Britain’s foremost architects of the period. The sensitive restoration by Hollybrook has ensured the building remains an outstanding example of Art Deco architecture.
The unit our client purchased as a shell required careful planning as the existing concrete ribs across the ceiling did not allow for a straight forward mezzanine structure.
The result of the refurbishment was so positively received that the client turned it into a business, renting the property out for film and photo shoots, as well as selling unique pieces of furniture that are being exhibited in the apartment.
Client: Private
Location: Clapton, London
Status: Completed
Find den rigtige lokale ekspert til dit projekt
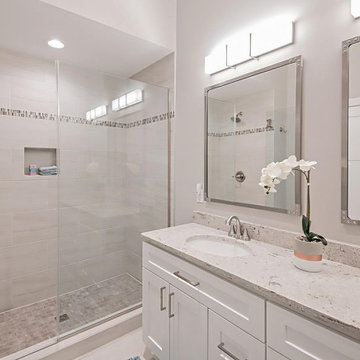
The Jefferson Lofts, formerly known as Jefferson elementary school, was transformed into trendy loft style condominiums. We renovated all 22 units preserving a landmark building while providing city loft style living in our lakeside community.
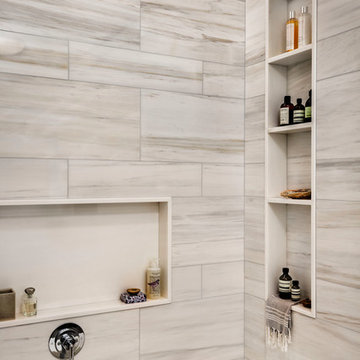
The Broome Street Loft is a beautiful example of a classic Soho loft conversion. The design highlights its historic architecture of the space while integrating modern elements. The 14-foot-high tin ceiling, metal Corinthian columns and iconic brick wall are contrasted with clean lines and modern profiles, creating a captivating dialogue between the old and the new.
The plan was completely revised: the bedroom was shifted to the side area to combine the living room and kitchen spaces into a larger, open plan space. The bathroom and laundry also shifted to a more efficient layout, which both widened the main living space and created the opportunity to add a new Powder Room. The high ceilings allowed for the creation of a new storage space above the laundry and bathroom, with a sleek, modern stair to provide access.
The kitchen seamlessly blends modern detailing with a vintage style. An existing recess in the brick wall serves as a focal point for the relocated Kitchen with the addition of custom bronze, steel and glass shelves. The kitchen island anchors the space, and the knife-edge stone countertop and custom metal legs make it feel more like a table than a built-in piece.
The bathroom features the brick wall which runs through the apartment, creating a uniquely Soho experience. The cove lighting throughout creates a bright interior space, and the white and grey tones of the tile provide a neutral counterpoint to the red brick. The space has beautiful stone accents, such as the custom-built tub deck, shower, vanity, and niches.
Photo: David Joseph Photography
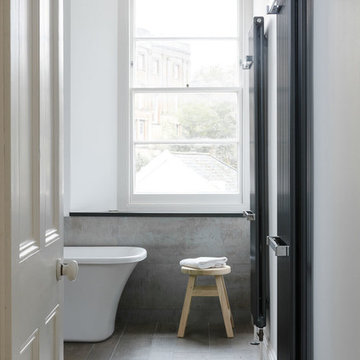
The loft of this four storey house was converted to create a new games room for the kids with new Velux rooflights providing amazing views out over bristol. A colourful new stair leads up to the loft with a roof light over and useful storage underneath. The extension into the roof required the installation of a sprinkler system throughout the house. This was carried out with thought and care in order for this to be discreet and to minimise disruption. A stylish new family bathroom was created to serve the loft and top floor bedrooms and a roof light was installed over a new vaulted ceiling above the main stair allowing daylight into the heart of the house and views of the clouds and stars.
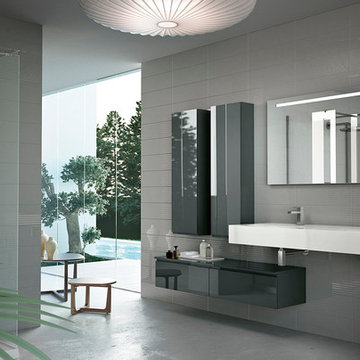
The collection Linear main features are the balanced forms and terse lines, this collection choses simplicity as its point of strength. The simplicity is enriched by its matt and gloss finishes, combinable in different colours, and by the precious and durable materials, as Tecnolite and Tecnolux, beautiful to look at and pleasant to touch. The elments in different dimensions (h.cm.26 or cm.14 ) are availabe with integrated top or countertop wash-basins.
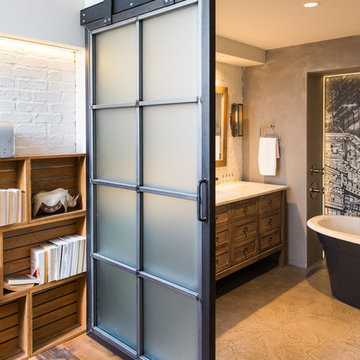
Beyond Beige Interior Design | www.beyondbeige.com | Ph: 604-876-3800 | Photography By Bemoved Media | Furniture Purchased From The Living Lab Furniture Co.Photography By Bemoved Media
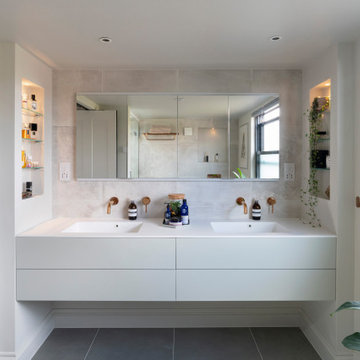
This project comprised alterations to a large loft area and the addition of a roof terrace, in order to open the loft to the spectacular high-level views to Alexandra Palace and create a spacious master bedroom suite.
The new bedroom suite includes a dressing room and en-suite shower room. Views are through full height bi-fold doors that give access to the roof terrace. The roof terrace has a glazed floor and balustrade to allow light to penetrate to the windows below.
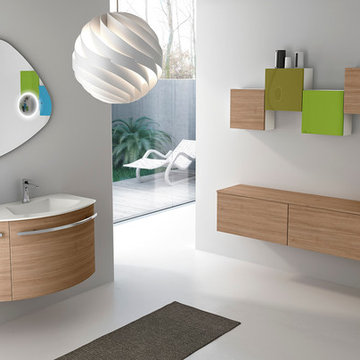
The bathroom is dressed with
fluid and windsome furnishing interpreting the space with elegance and functionality.
The curve and convex lines of the design are thought
to be adaptable to any kind of spaces making good use
even of the smallest room, for any kind of need.
Furthermore Latitudine provides infinte colours
and finishes matching combinations.
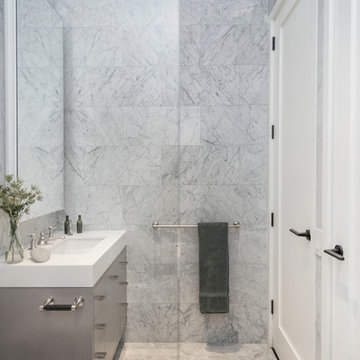
This loft was a gut renovation of a two-bedroom loft in a landmark building in the heart of Soho, NYC. Each floor of this building, which had been used to process molasses until in the 1890s, was sloped toward a large central drain designed to evacuate waste. To remedy this issue, we elevated and leveled the floors throughout the apartment. All new plumbing, electrical, HVAC, and rift white oak flooring were installed.
Architecture & Interiors: DHD
Contractor: Aries Builders
www.ariesbuildersnyc.com
Photography: Rinze van Brug
www.rinze.com
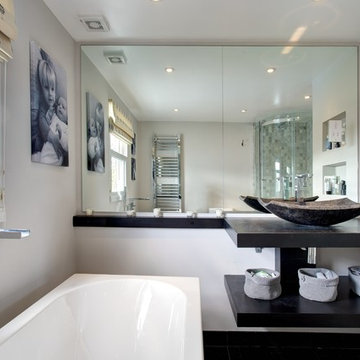
This bright en-suite complements the master bedroom, with the large wall to wall mirror enhancing the feeling of openness.
Badeværelse loft: Billeder, design og inspiration

Studio loft conversion in a rustic Scandi style with open bedroom and bathroom featuring a custom made bed, bespoke vanity and freestanding copper bateau bath.
45
