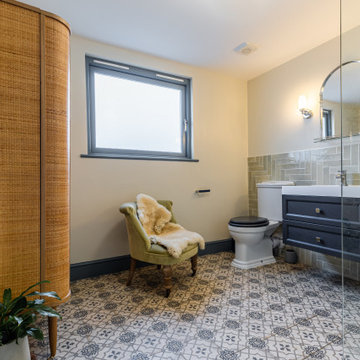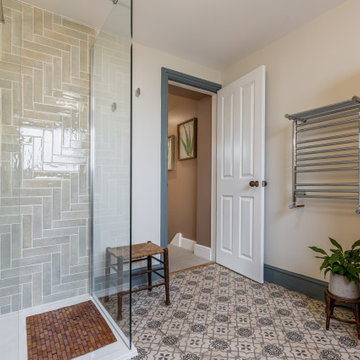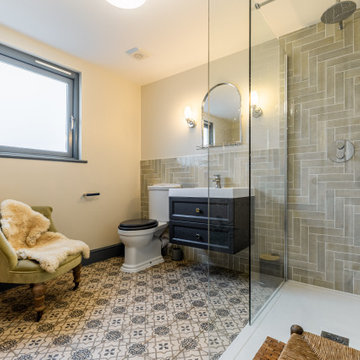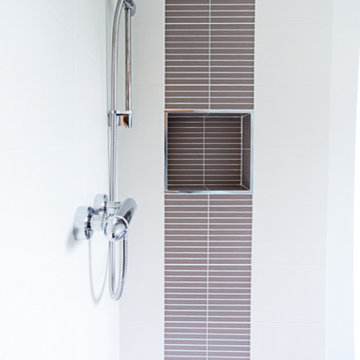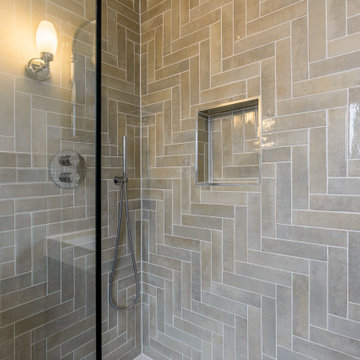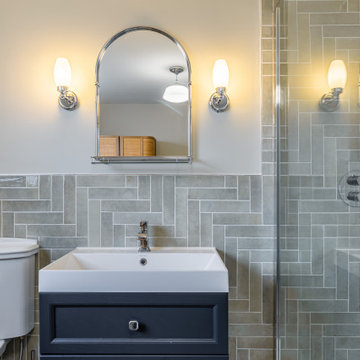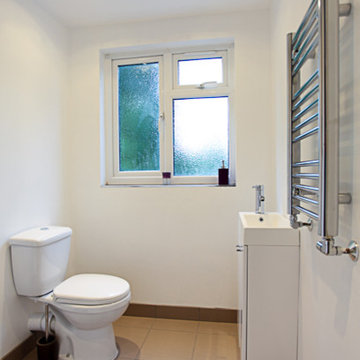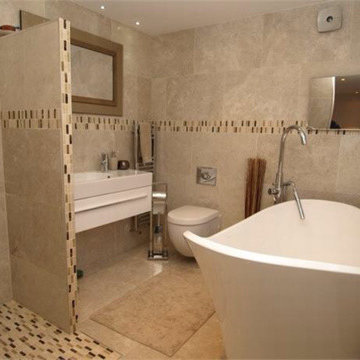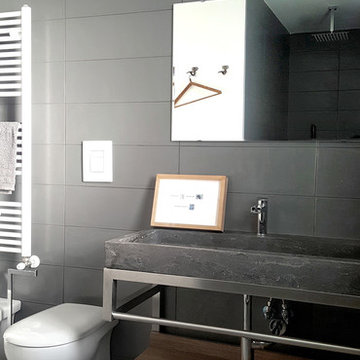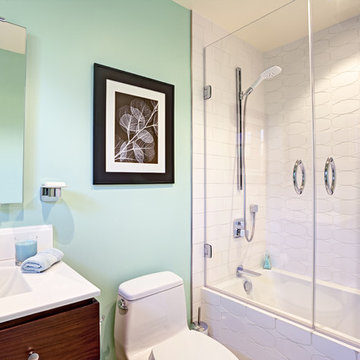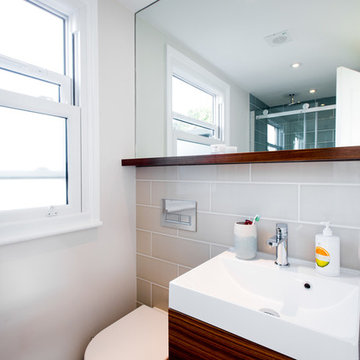Badeværelse loft: Billeder, design og inspiration
Sorter efter:Relevans
1121 - 1140 af 57.212 billeder
Item 1 ud af 2
Find den rigtige lokale ekspert til dit projekt
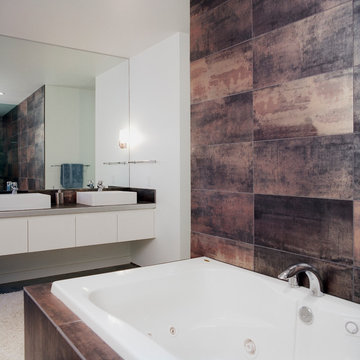
David Herron was the design architect for this project while at another firm. Tom Proebstle, partner-in-charge.
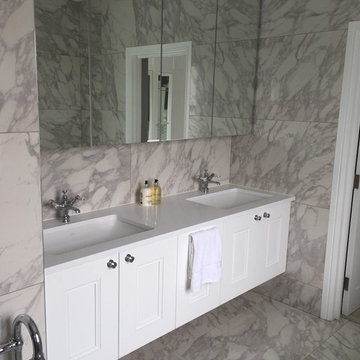
Brief: Transforming 2 flats in to a single modern house with basement, loft and pod converted, rear and side extended.
Solutions: With rigorous planning we dug the basement first, which extended under the garden and side extension. We then built a loft-pod conversion, and put up scaffolding to enable the building extensions.
Results: A beautiful and spacious house, with a TV room, gym, guest ensuite bedroom and utility room. A five-bedroom house with an ensuite, outdoor barbecue area, large kitchen, and more.
Build Duration: 50 weeks
Design: Shape Architecture
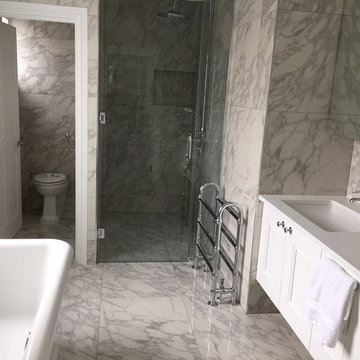
Brief: Transforming 2 flats in to a single modern house with basement, loft and pod converted, rear and side extended.
Solutions: With rigorous planning we dug the basement first, which extended under the garden and side extension. We then built a loft-pod conversion, and put up scaffolding to enable the building extensions.
Results: A beautiful and spacious house, with a TV room, gym, guest ensuite bedroom and utility room. A five-bedroom house with an ensuite, outdoor barbecue area, large kitchen, and more.
Build Duration: 50 weeks
Design: Shape Architecture
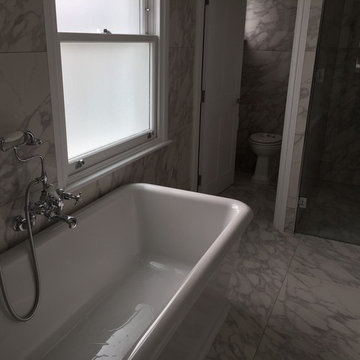
Brief: Transforming 2 flats in to a single modern house with basement, loft and pod converted, rear and side extended.
Solutions: With rigorous planning we dug the basement first, which extended under the garden and side extension. We then built a loft-pod conversion, and put up scaffolding to enable the building extensions.
Results: A beautiful and spacious house, with a TV room, gym, guest ensuite bedroom and utility room. A five-bedroom house with an ensuite, outdoor barbecue area, large kitchen, and more.
Build Duration: 50 weeks
Design: Shape Architecture
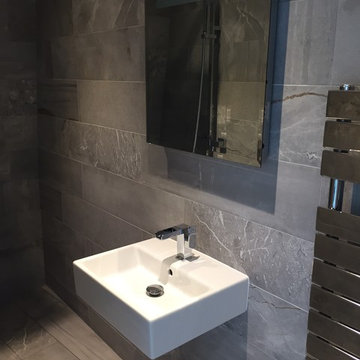
Brief: Transforming 2 flats in to a single modern house with basement, loft and pod converted, rear and side extended.
Solutions: With rigorous planning we dug the basement first, which extended under the garden and side extension. We then built a loft-pod conversion, and put up scaffolding to enable the building extensions.
Results: A beautiful and spacious house, with a TV room, gym, guest ensuite bedroom and utility room. A five-bedroom house with an ensuite, outdoor barbecue area, large kitchen, and more.
Build Duration: 50 weeks
Design: Shape Architecture
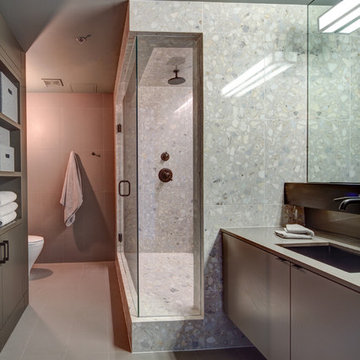
H&H teamed up with designer Andee Hess of Osmose Design to take an outdated, pieced-together Portland loft and transform it into a cohesive and functional design. New wood flooring and a Silver Fox granite accent wall combines natural elements with contemporary style while new kitchen cabinetry and updated shower bring a higher level of functionality to the loft. Modern pendant lighting and integrated LED linear lighting brings additional light to the space. Photography by Jeff Amram Photography.
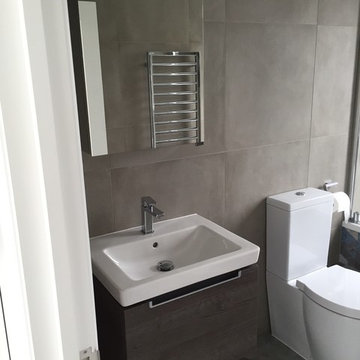
Brief: Transforming 2 flats in to a single modern house with basement, loft and pod converted, rear and side extended.
Solutions: With rigorous planning we dug the basement first, which extended under the garden and side extension. We then built a loft-pod conversion, and put up scaffolding to enable the building extensions.
Results: A beautiful and spacious house, with a TV room, gym, guest ensuite bedroom and utility room. A five-bedroom house with an ensuite, outdoor barbecue area, large kitchen, and more.
Build Duration: 50 weeks
Design: Shape Architecture
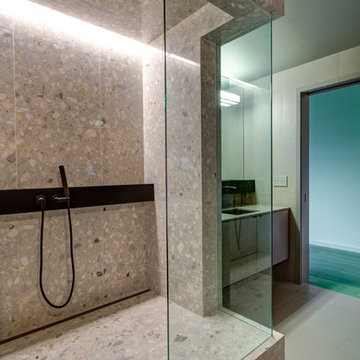
H&H teamed up with designer Andee Hess of Osmose Design to take an outdated, pieced-together Portland loft and transform it into a cohesive and functional design. New wood flooring and a Silver Fox granite accent wall combines natural elements with contemporary style while new kitchen cabinetry and updated shower bring a higher level of functionality to the loft. Modern pendant lighting and integrated LED linear lighting brings additional light to the space. Photography by Jeff Amram Photography.
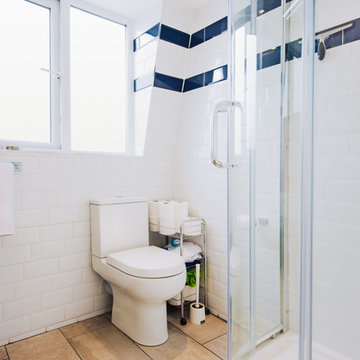
The loft conversion saw the addition of two impeccably designed spaces to Matthew and Selina’s mid-terrace property and they are ‘very happy’ with the outcome. Originally a property with two bedrooms and a bathroom, the conversion added a light-filled master bedroom and bathroom to the top floor.
Badeværelse loft: Billeder, design og inspiration
57
