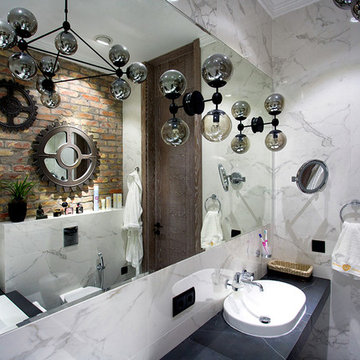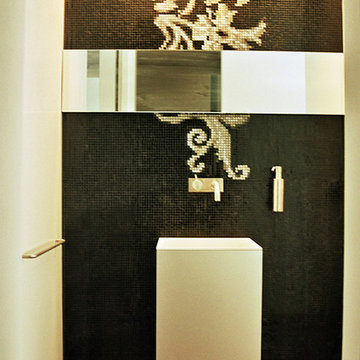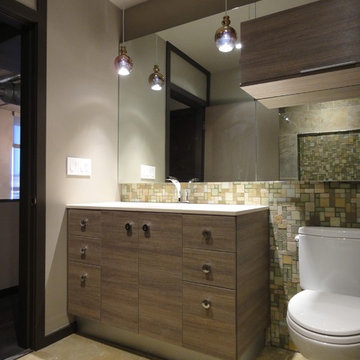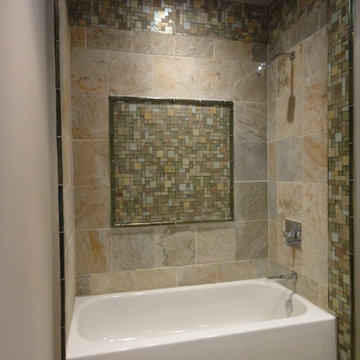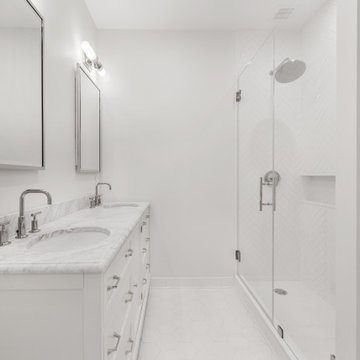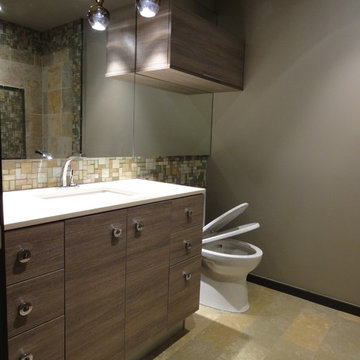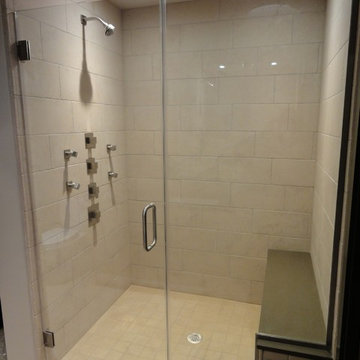Badeværelse loft: Billeder, design og inspiration
Sorter efter:Relevans
1141 - 1160 af 57.213 billeder
Item 1 ud af 2
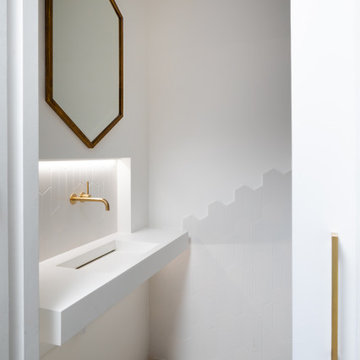
This stunning extension, loft conversion and garden design makes this beautiful home perfect for hosting!
Find den rigtige lokale ekspert til dit projekt
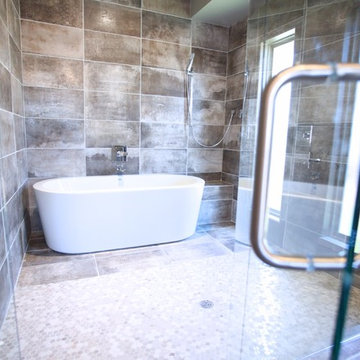
We're not ones to brag, but our Mello Plan is a 5-time award-winner, including the People's Choice Award in the 2011 Parade of Homes. We just thought we'd put that out there, because this version of the Mello is the only one we have available, and it's pretty sweet.
Complete photo tour and amenity info:
http://www.jeffclickhomes.com/homes/mello/2125-heavenly-dr/
An elevated kitchen that overlooks a massive great room built for entertaining. A lofted study with steel cable banister and hardwood flooring. A sleek and sexy master bathroom with his-and-her vanities and vast shower so big it even includes a bathtub. A media room so awesome that movies want to be shown in it. You're going to want to see this, then you're going to want to make it yours.
Address: 2125 Heavenly Dr
Community: Kingsbury Ridge
Available at: $398,293
Square Footage: 2,775
3 Beds, 2.5 Baths, 2 Living
+ Lofted Study & Lofted Kitchen
Photo Credits:
Jeff Click / Greg McCool
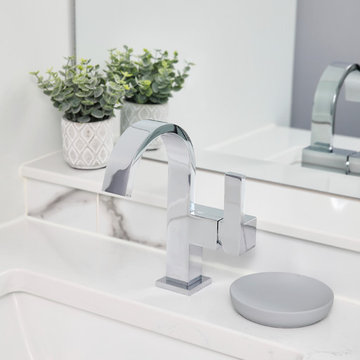
Modern loft bathroom with walnut look floating vanity, chrome fixtures, and hexagon floor tile
Photo: Niamh Barry Photo
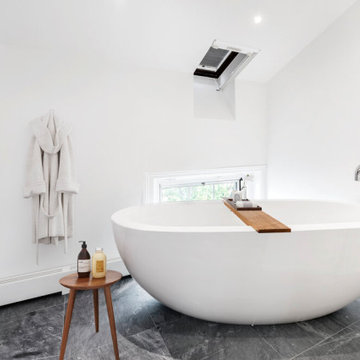
Gut renovation of a 1,800 sq. ft., four bed, two bath pre-war loft apartment. The building was originally erected in 1845 and the homeowners wanted to preserve the layout and original features (including 7 ft tall sash windows and exposed brick walls) while updating the kitchen, bathrooms, staircase, flooring and HVAC system with exposed ducts.
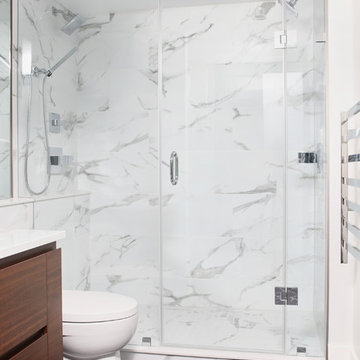
Modern loft bathroom with walnut look floating vanity, chrome fixtures, and hexagon floor tile
Photo: Niamh Barry Photo
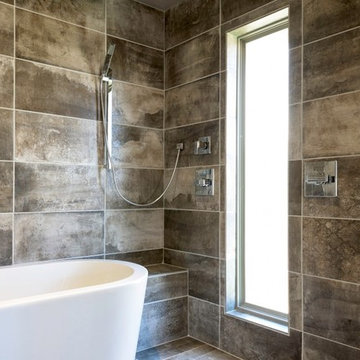
We're not ones to brag, but our Mello Plan is a 5-time award-winner, including the People's Choice Award in the 2011 Parade of Homes. We just thought we'd put that out there, because this version of the Mello is the only one we have available, and it's pretty sweet.
Complete photo tour and amenity info:
http://www.jeffclickhomes.com/homes/mello/2125-heavenly-dr/
An elevated kitchen that overlooks a massive great room built for entertaining. A lofted study with steel cable banister and hardwood flooring. A sleek and sexy master bathroom with his-and-her vanities and vast shower so big it even includes a bathtub. A media room so awesome that movies want to be shown in it. You're going to want to see this, then you're going to want to make it yours.
Address: 2125 Heavenly Dr
Community: Kingsbury Ridge
Available at: $398,293
Square Footage: 2,775
3 Beds, 2.5 Baths, 2 Living
+ Lofted Study & Lofted Kitchen
Photo Credits:
Jeff Click / Greg McCool
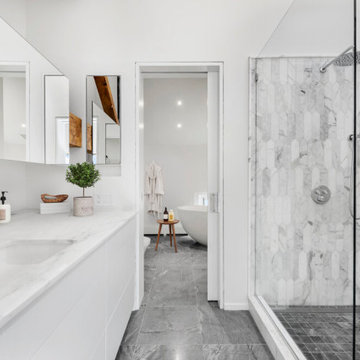
Gut renovation of a 1,800 sq. ft., four bed, two bath pre-war loft apartment. The building was originally erected in 1845 and the homeowners wanted to preserve the layout and original features (including 7 ft tall sash windows and exposed brick walls) while updating the kitchen, bathrooms, staircase, flooring and HVAC system with exposed ducts.
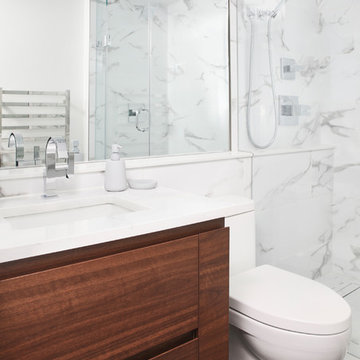
Modern loft bathroom with walnut look floating vanity, chrome fixtures, and hexagon floor tile
Photo: Niamh Barry Photo
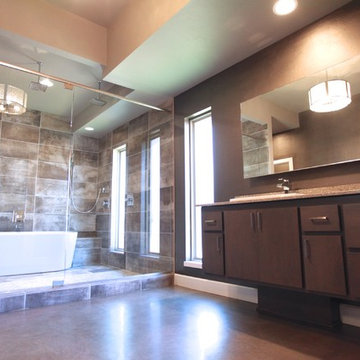
We're not ones to brag, but our Mello Plan is a 5-time award-winner, including the People's Choice Award in the 2011 Parade of Homes. We just thought we'd put that out there, because this version of the Mello is the only one we have available, and it's pretty sweet.
Complete photo tour and amenity info:
http://www.jeffclickhomes.com/homes/mello/2125-heavenly-dr/
An elevated kitchen that overlooks a massive great room built for entertaining. A lofted study with steel cable banister and hardwood flooring. A sleek and sexy master bathroom with his-and-her vanities and vast shower so big it even includes a bathtub. A media room so awesome that movies want to be shown in it. You're going to want to see this, then you're going to want to make it yours.
Address: 2125 Heavenly Dr
Community: Kingsbury Ridge
Available at: $398,293
Square Footage: 2,775
3 Beds, 2.5 Baths, 2 Living
+ Lofted Study & Lofted Kitchen
Photo Credits:
Jeff Click / Greg McCool
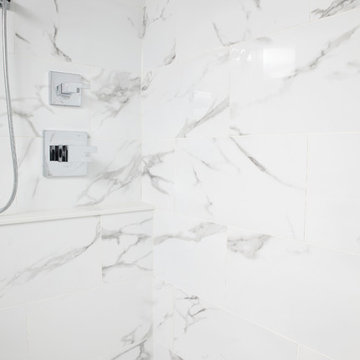
Modern loft bathroom with walnut look floating vanity, chrome fixtures, and hexagon floor tile
Photo: Niamh Barry Photo
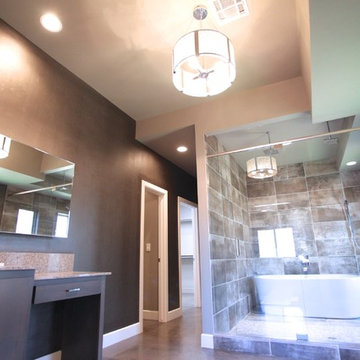
We're not ones to brag, but our Mello Plan is a 5-time award-winner, including the People's Choice Award in the 2011 Parade of Homes. We just thought we'd put that out there, because this version of the Mello is the only one we have available, and it's pretty sweet.
Complete photo tour and amenity info:
http://www.jeffclickhomes.com/homes/mello/2125-heavenly-dr/
An elevated kitchen that overlooks a massive great room built for entertaining. A lofted study with steel cable banister and hardwood flooring. A sleek and sexy master bathroom with his-and-her vanities and vast shower so big it even includes a bathtub. A media room so awesome that movies want to be shown in it. You're going to want to see this, then you're going to want to make it yours.
Address: 2125 Heavenly Dr
Community: Kingsbury Ridge
Available at: $398,293
Square Footage: 2,775
3 Beds, 2.5 Baths, 2 Living
+ Lofted Study & Lofted Kitchen
Photo Credits:
Jeff Click / Greg McCool
Badeværelse loft: Billeder, design og inspiration
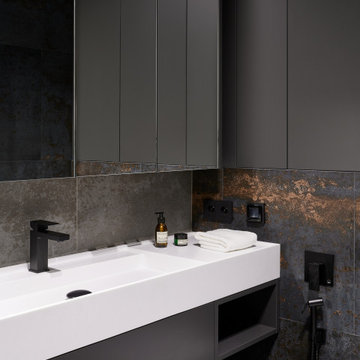
We installed a mirrored cabinet with sockets and a hanging cabinet with a sink, under which there will be a litter tray for the cat in the bathroom. We chose an unusual porcelain tile decorating the bathroom that imitates the texture of metal sheets and rust. We design interiors of homes and apartments worldwide. If you need well-thought and aesthetical interior, submit a request on the website.
58

