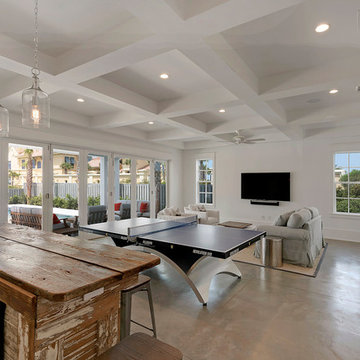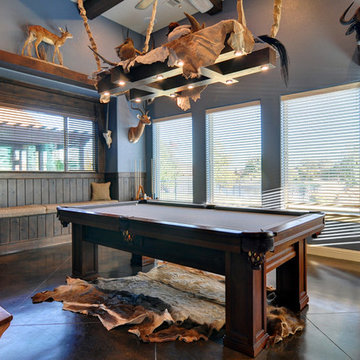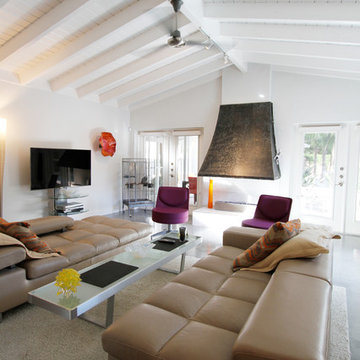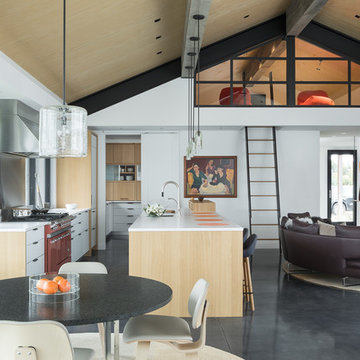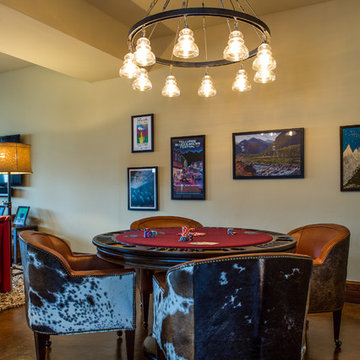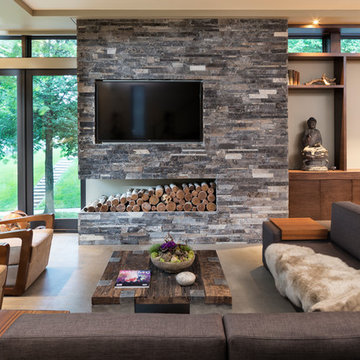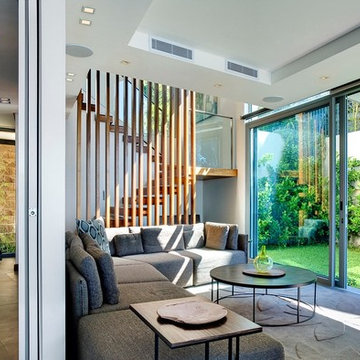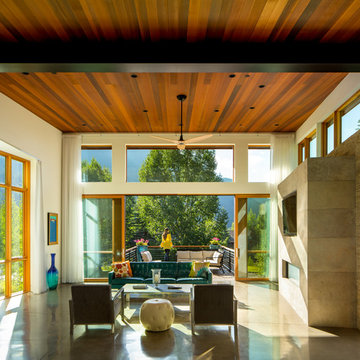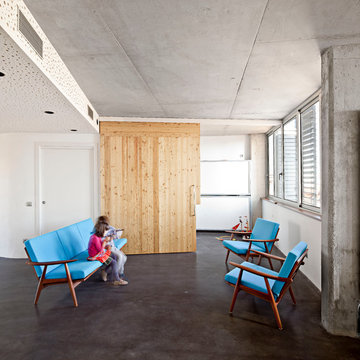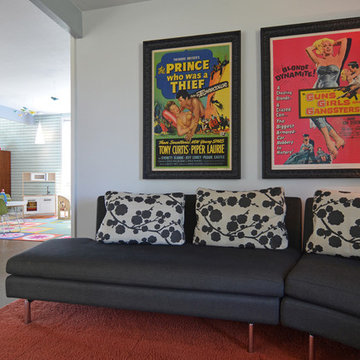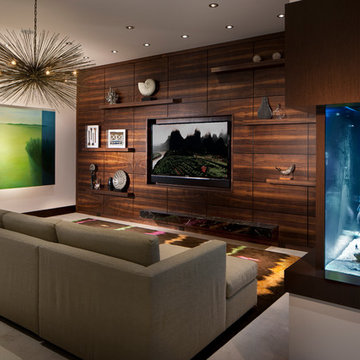4.298 Billeder af alrum med betongulv
Sorteret efter:
Budget
Sorter efter:Populær i dag
61 - 80 af 4.298 billeder
Item 1 ud af 2
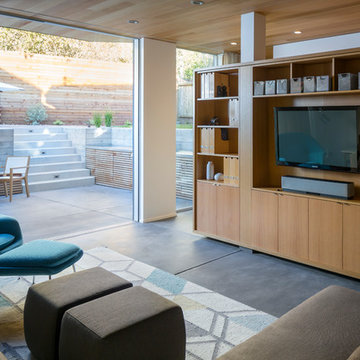
Family/entertainment space with oak casework and matt charcoal concrete floor. Glass sliding doors open to the patio and garden. The concrete floor outside has the same hue as the interior one but the texture is more pronounced to prevent slipping.
Photos by Scott Hargis.

ceiling fan, floating shelves, glass top coffee table, bookshelves, firewood storage, concrete slab, gray sectional sofa
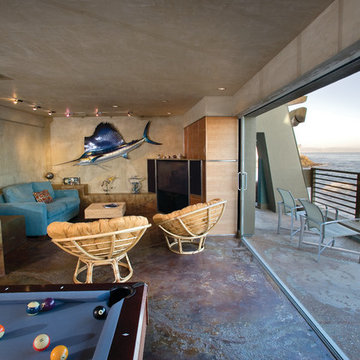
I should point out that we had never tried pouring floors, vertical surfaces or steps like these. Everything we did on The Rockview House was a 1st and one of a kind. We were on this project for almost 9 months…a perfect gestation period for our Rockview Baby. The amount of time spent on mock ups off and on was probably about 2-3 weeks. You will notice a small look-out slab outside the house.
After being more familiar with new techniques TRC began pouring walls, fireplace surrounds, hearths, various nooks and applying different stains wet on wet for the various concrete surfaces.
Dennis Britton designed this incredible home on the water at Pleasure Point in Santa Cruz.
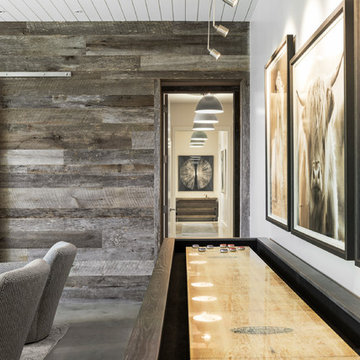
The lower level of this modern farmhouse features a large game room that connects out to the screen porch, pool terrace and fire pit beyond. One end of the space is a large lounge area for watching TV and the other end has a built-in wet bar and accordion windows that open up to the screen porch. The TV is concealed by barn doors with salvaged barn wood on a shiplap wall.
Photography by Todd Crawford

We love the clean contrast of the dark wood stain against the white backdrop for this crisp Ship Ladder designed for this beautiful Colorado vacation lodge. http://www.southmainco.com/
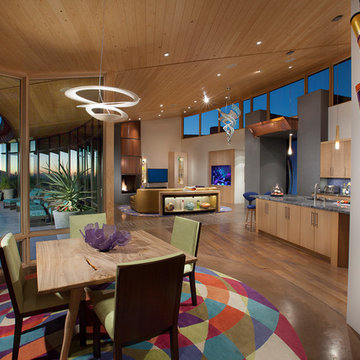
Color, preferably jewel tones, are the favorite design choices of our client, whose home perches on a hillside overlooking the Valley of the Sun. Copper and wood are also prominent components of this contemporary custom home.

The bar area features a walnut wood wall, Caesarstone countertops, polished concrete floors and floating shelves.
For more information please call Christiano Homes at (949)294-5387 or email at heather@christianohomes.com
Photo by Michael Asgian
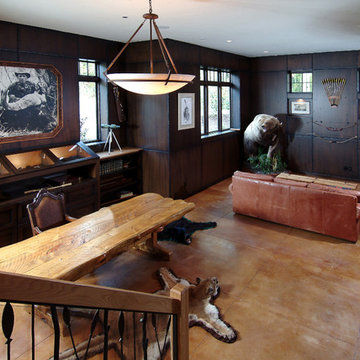
A unique combination of traditional design and an unpretentious, family-friendly floor plan, the Pemberley draws inspiration from European traditions as well as the American landscape. Picturesque rooflines of varying peaks and angles are echoed in the peaked living room with its large fireplace. The main floor includes a family room, large kitchen, dining room, den and master bedroom as well as an inviting screen porch with a built-in range. The upper level features three additional bedrooms, while the lower includes an exercise room, additional family room, sitting room, den, guest bedroom and trophy room.
4.298 Billeder af alrum med betongulv
4
