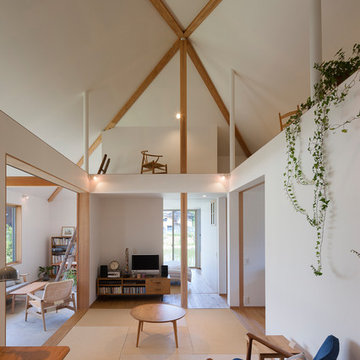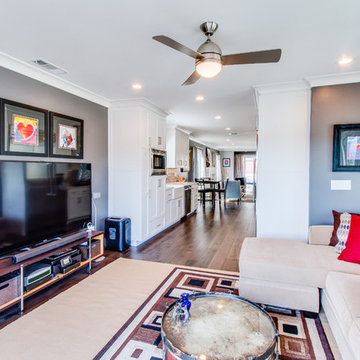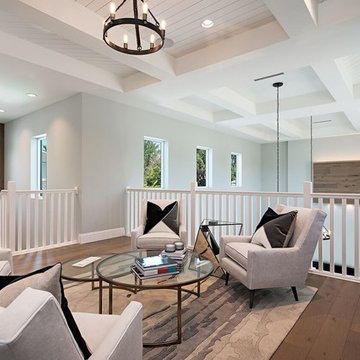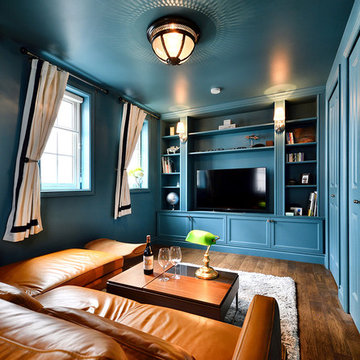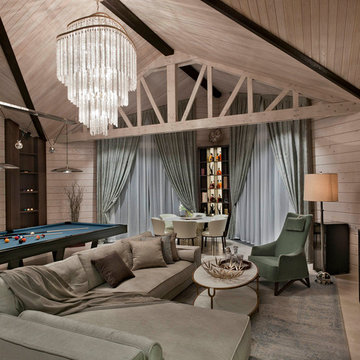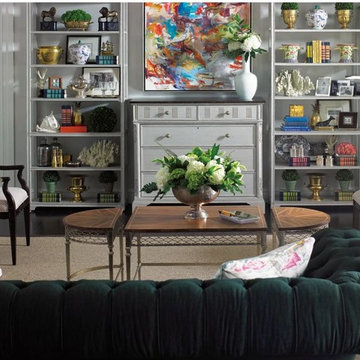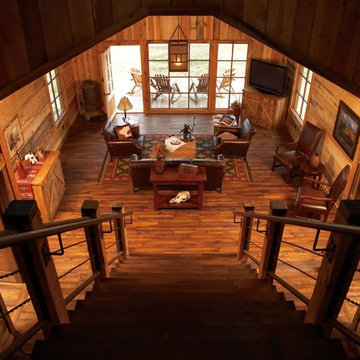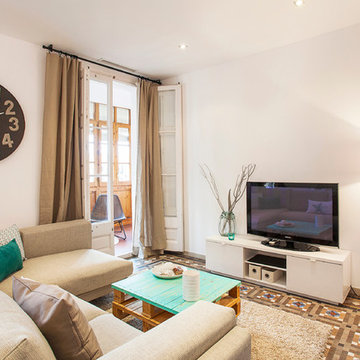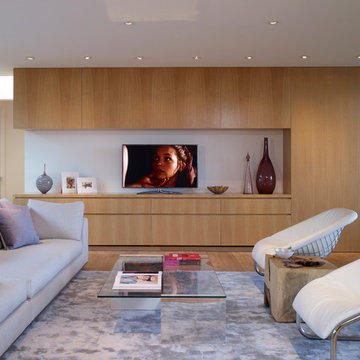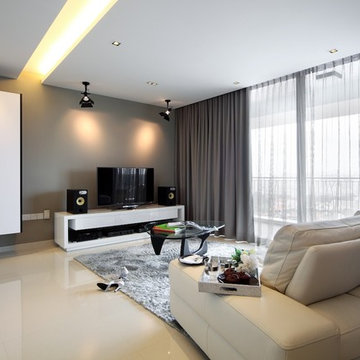14.049 Billeder af alrum med et fritstående TV
Sorteret efter:
Budget
Sorter efter:Populær i dag
641 - 660 af 14.049 billeder
Item 1 ud af 2
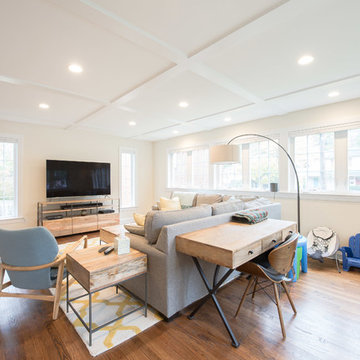
Addition off the side of a typical mid-century post-WWII colonial, including master suite with master bath expansion, first floor family room addition, a complete basement remodel with the addition of new bedroom suite for an AuPair. The clients realized it was more cost effective to do an addition over paying for outside child care for their growing family. Additionally, we helped the clients address some serious drainage issues that were causing settling issues in the home.
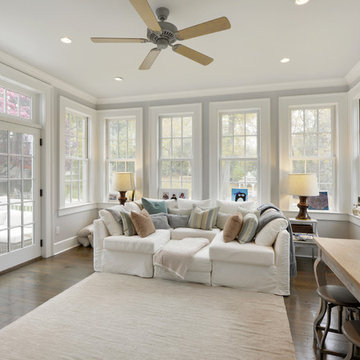
This large sun room / family room was part of an addition to a lovely home in Westport, CT we remodeled. White French doors open the room to newly renovated composite deck and another matching set opens the room to the rest of the home. While beautiful white trim and crown molding outline the room and the tall windows. The room is finished off with recessed lighting, light colored walls, dark hardwood floors and a large ceiling fan. A perfect room for relaxation!
Photography by, Peter Krupeya.
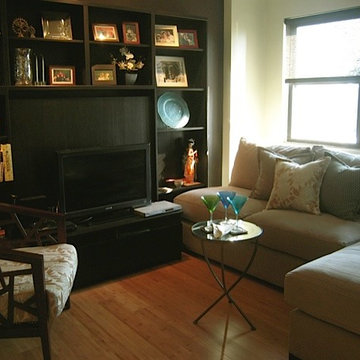
Crate and Barrel Ankara chair and sectional sofa with IKEA black wall unit provide full sized comfort and storage for this Washington DC efficiency.
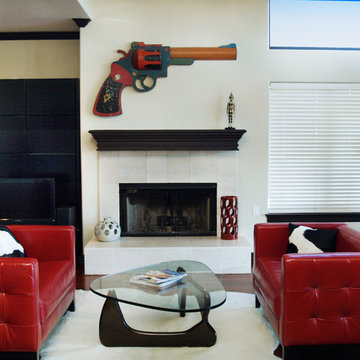
Between the views out all the windows and my clients great art collection there is a lot to see. We just updated a house that already had good bones but it needed to fit his eclectic taste which I think we were successful at.
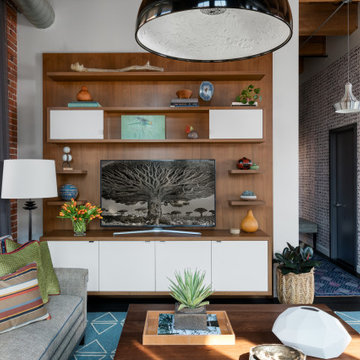
Our Cambridge interior design studio gave a warm and welcoming feel to this converted loft featuring exposed-brick walls and wood ceilings and beams. Comfortable yet stylish furniture, metal accents, printed wallpaper, and an array of colorful rugs add a sumptuous, masculine vibe.
---
Project designed by Boston interior design studio Dane Austin Design. They serve Boston, Cambridge, Hingham, Cohasset, Newton, Weston, Lexington, Concord, Dover, Andover, Gloucester, as well as surrounding areas.
For more about Dane Austin Design, see here: https://daneaustindesign.com/
To learn more about this project, see here:
https://daneaustindesign.com/luxury-loft
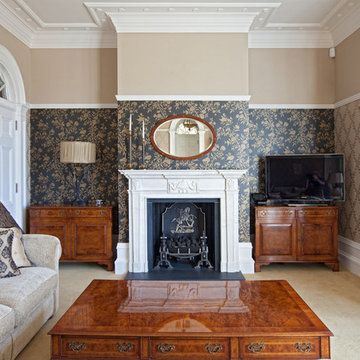
Our standard classical Georgian fireplace was the basis of this design, but we were asked to create a different frieze on the mantle to go with the Urns above the jambs. We created a mini breakfront in the mantle to house a Robert Adams style Urn and swags frieze tablet.
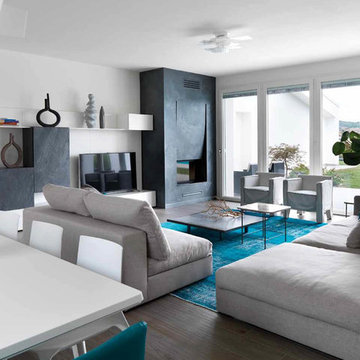
Un progetto dove un’architettura moderna sposa la contemporaneità degli arredi coniugando funzionalità e originalità con gli aspetti del vivere quotidiano.
Devincenti Multiliving
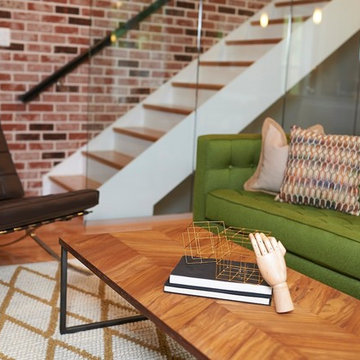
This casual mid-century modern great room design is the perfect combination of rustic meets modern. Lead by Perceptions designer Andrea Kavanuagh-Mason this space seamlessly blends reclaimed wood & brick with sleek Barcelona chairs, a tailored tuxedo sofa and edgy graphic patterned area rug. This great room is definitely ready for it's close-up!
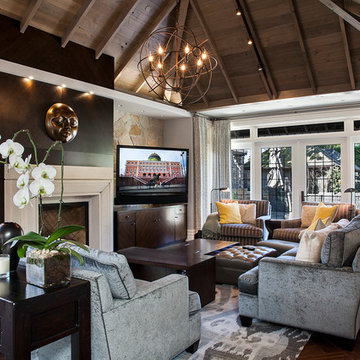
CEDIA 2013 Triple Gold Winning Project "Historic Renovation". Winner of Best Integrated Home Level 5, Best Overall Documentation and Best Overall Integrated Home. This project features full Crestron whole house automation and system integration. Graytek would like to recognize; Architerior, Teragon Developments, John Minty Design and Wiedemann Architectural Design. Photos by Kim Christie
14.049 Billeder af alrum med et fritstående TV
33
