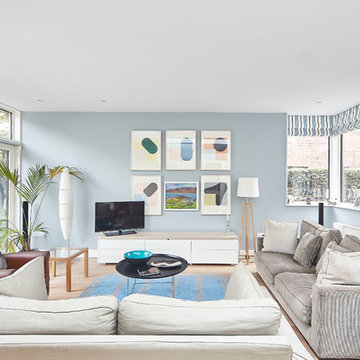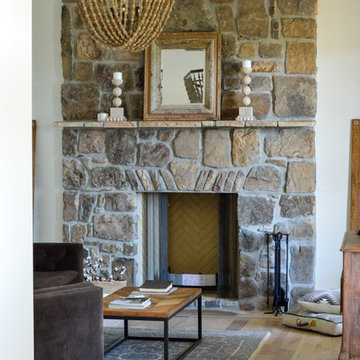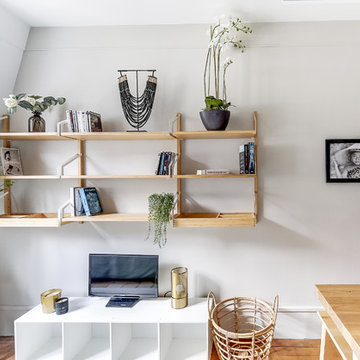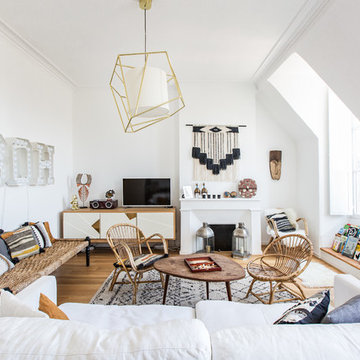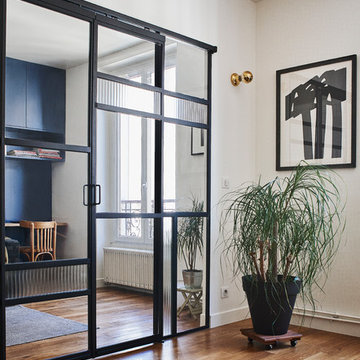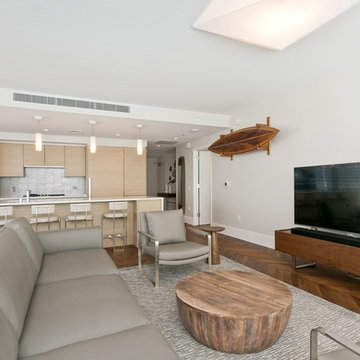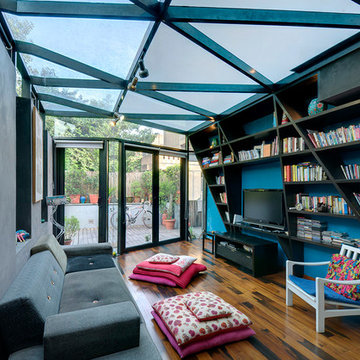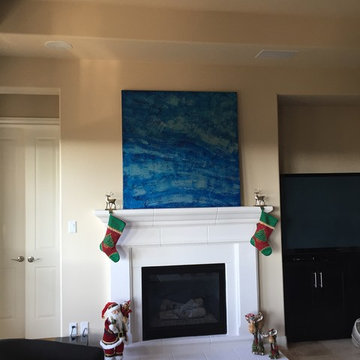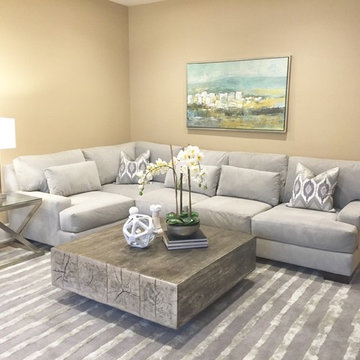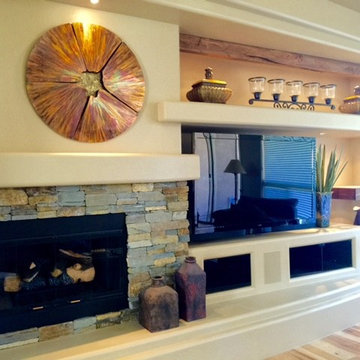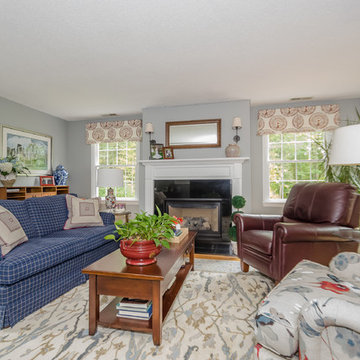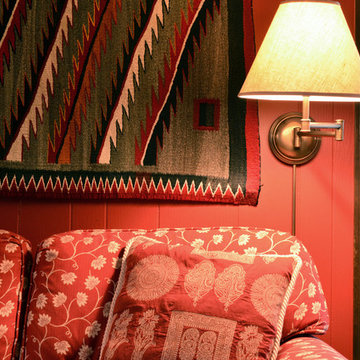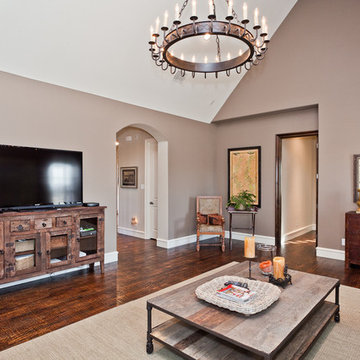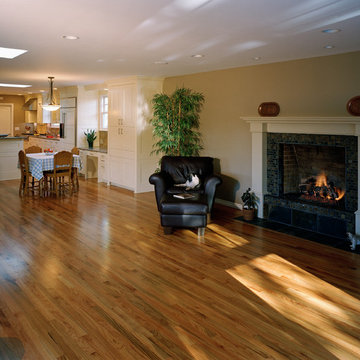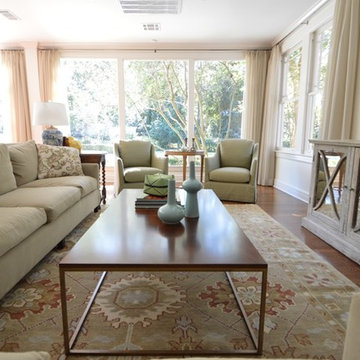14.049 Billeder af alrum med et fritstående TV
Sorteret efter:
Budget
Sorter efter:Populær i dag
661 - 680 af 14.049 billeder
Item 1 ud af 2
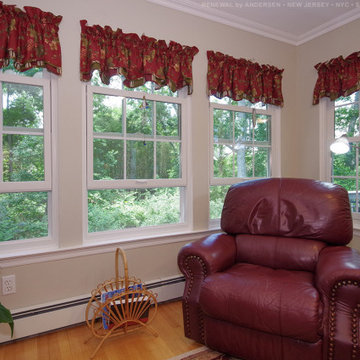
New double hung windows in this relaxed and comfortable family room. With oversized leather furniture and comfy recliner in the corner, the new windows surrounded the whole room bright more energy efficiency to the space and provide gorgeous views of the outdoors. Find out more about getting your windows replacement with Renewal by Andersen of New Jersey, Staten Island, The Bronx and New York City.
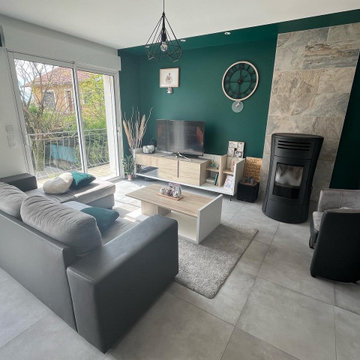
Rénovation complète d'une pièce de vie.
Projection avec plan 2D et 3D, vue réaliste, conseil, coaching déco et réalisation des travaux !
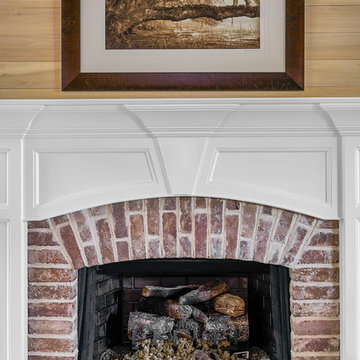
Close-up view to see the detailed work on the fireplace surround. The absolute white sets off the old style brick and the poplar buttboard above the mantle offers a striking contrast. The darker gray paint inside the built-in shelf walls is a nice backdrop for collected art pieces and books.
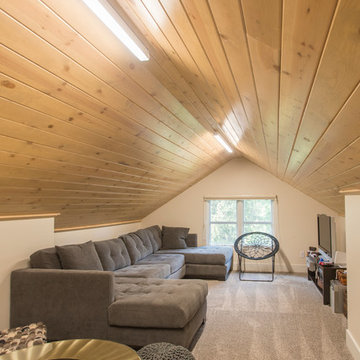
This was a down to the studs interior remodel of a historic home in Boise's North End. Through an extensive Design Phase we opened up the living spaces, relocated and rearranged bathrooms, re-designed the mail level to include an Owner's Suite, and added living space in the attic. The interior of this home had not been touched for a half century and now serves the needs of a growing family with updates from attic to lower level game room.
Credit: Josh Roper - Photos
Credit: U-Rok Designs – Interiors
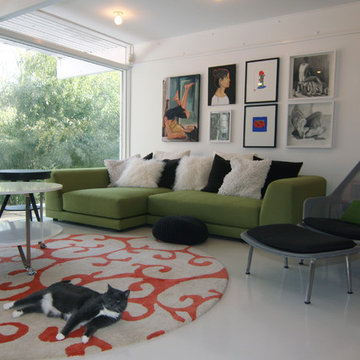
Clean lines and a refined material palette transformed the Moss Hill House master bath into an open, light-filled space appropriate to its 1960 modern character.
Underlying the design is a thoughtful intent to maximize opportunities within the long narrow footprint. Minimizing project cost and disruption, fixture locations were generally maintained. All interior walls and existing soaking tub were removed, making room for a large walk-in shower. Large planes of glass provide definition and maintain desired openness, allowing daylight from clerestory windows to fill the space.
Light-toned finishes and large format tiles throughout offer an uncluttered vision. Polished marble “circles” provide textural contrast and small-scale detail, while an oak veneered vanity adds additional warmth.
In-floor radiant heat, reclaimed veneer, dimming controls, and ample daylighting are important sustainable features. This renovation converted a well-worn room into one with a modern functionality and a visual timelessness that will take it into the future.
Photographed by: place, inc
14.049 Billeder af alrum med et fritstående TV
34
