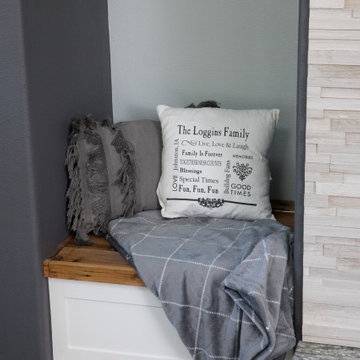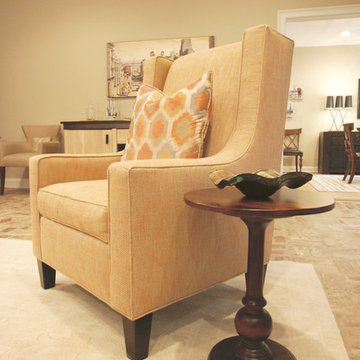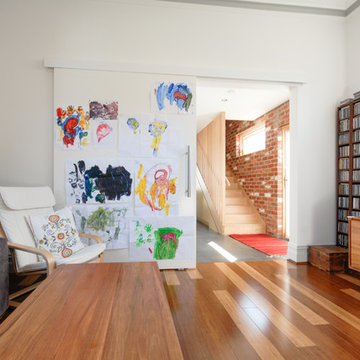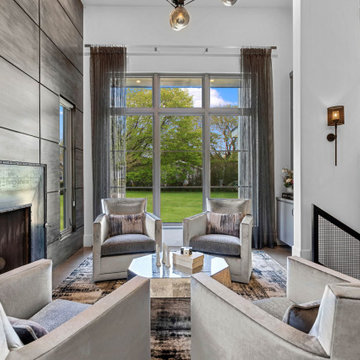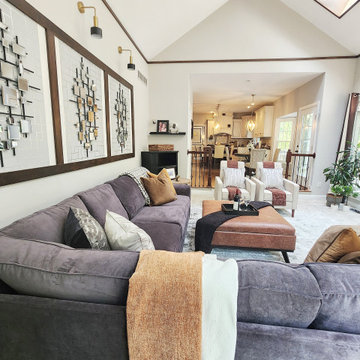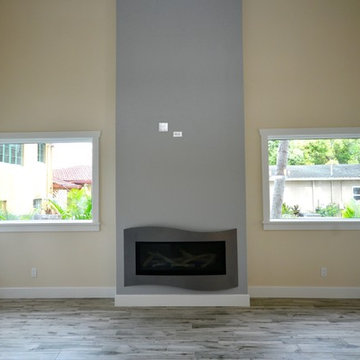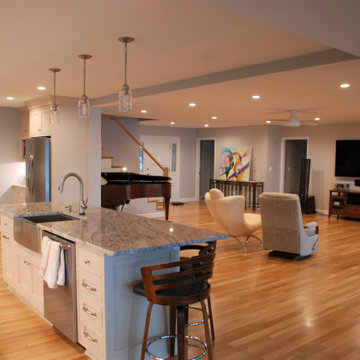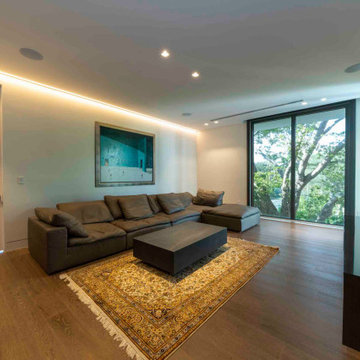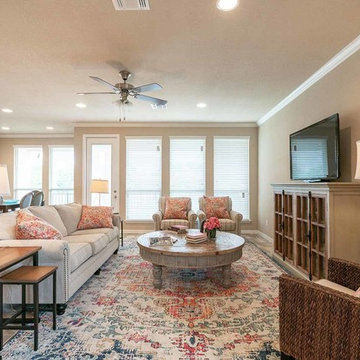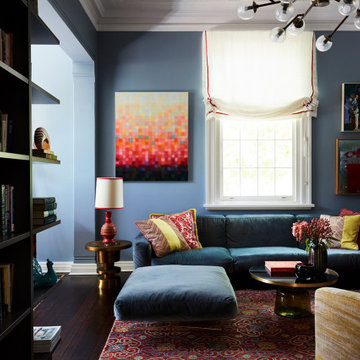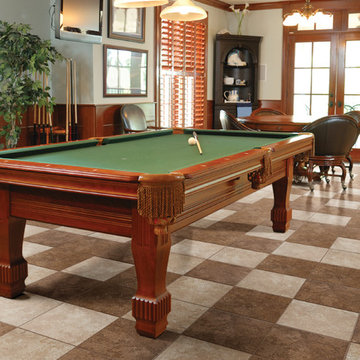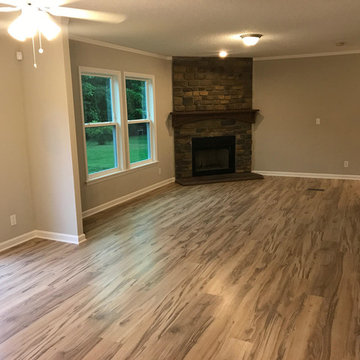1.540 Billeder af alrum med flerfarvet gulv
Sorteret efter:
Budget
Sorter efter:Populær i dag
641 - 660 af 1.540 billeder
Item 1 ud af 2
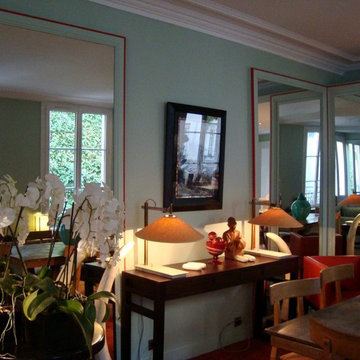
Les cheminées ont été supprimées et remplacées par de grands miroirs en pieds qui reflètent les fenêtres de façade.
DOM PALATCHI
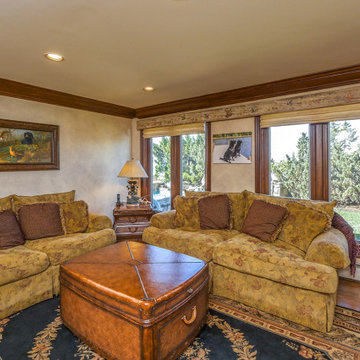
Classy family room with all new wood-interior casement windows.
Wood interior windows from Renewal by Andersen Long Island
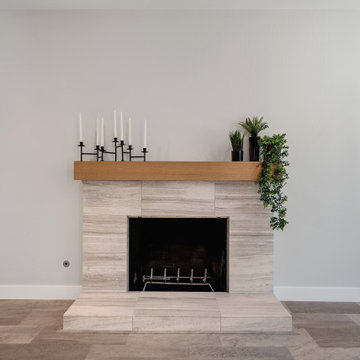
Warm Luxury vinyl was laid in the entry, kitchen, dining room, hallway and all the bedrooms. Down came the floor to ceiling painted brick fireplace, replaced with modern tiled surround and wooden mantle that brings warm tones into this space and becomes the living rooms main feature.
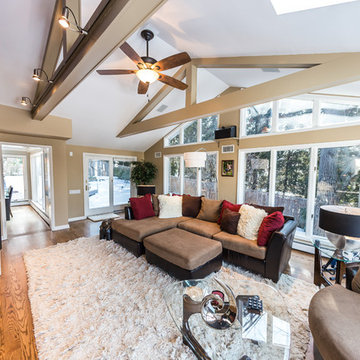
Bright, large windows and doors, so refreshing. . . Updated and renewed, new bold colors, warmth, a blend of modern and traditional. . .truly a comfortable setting.
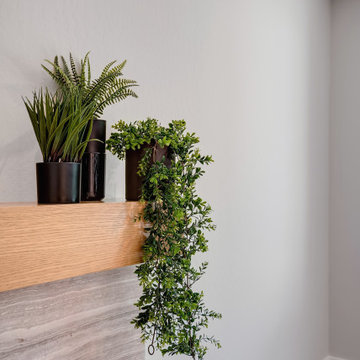
Warm Luxury vinyl was laid in the entry, kitchen, dining room, hallway and all the bedrooms. Down came the floor to ceiling painted brick fireplace, replaced with modern tiled surround and wooden mantle that brings warm tones into this space and becomes the living rooms main feature.
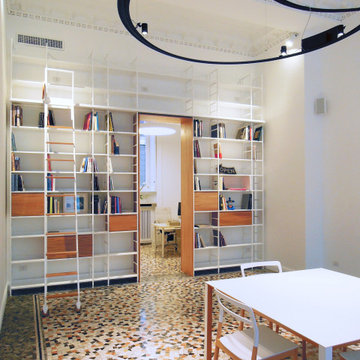
Libreria in ferro con contenitori in legno, scala scorrevole su binario e portale integrato. Lampadario con faretti orientabili.
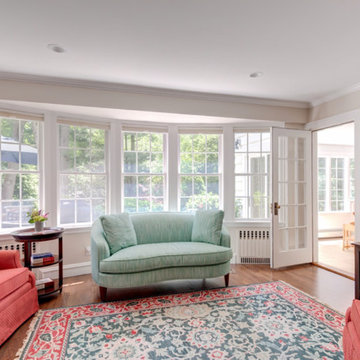
http://210ridgewayrd.com
This classic Colonial blends modern renovations with fine period detail. The gourmet kitchen has a sun-lit breakfast room and large center island. The adjoining family room with a large bow window leads to a charming solarium overlooking the terraced grounds with a stone patio and gardens. The living room with a fireplace and formal dining room are accented with elegant moldings and decorative built-ins. The designer master suite has a walk-in closet and sitting room/office. The separate guest suite addition and updated bathrooms are fresh and spa-like. The lower level has an entertainment room, gym, and a professional green house. Located in a premier neighborhood with easy access to Wellesley Farms, commuter train and major transportation routes.
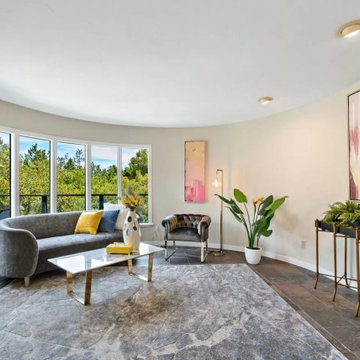
The much sought after, gated community of Pasatiempo features one of America's top 100 golf courses and many classic, luxury homes in an ideal commute location. This home stands out above the rest with a stylish contemporary design, large private lot and many high end features.
1.540 Billeder af alrum med flerfarvet gulv
33
