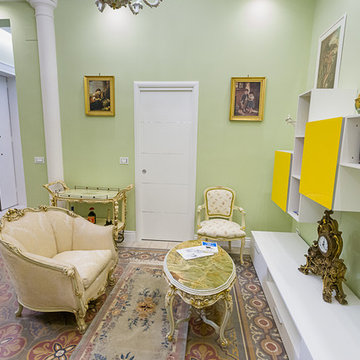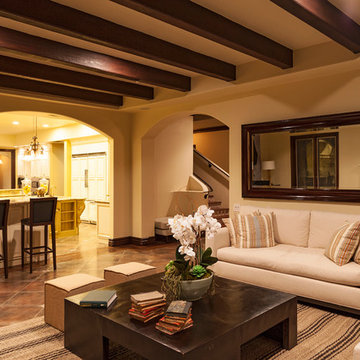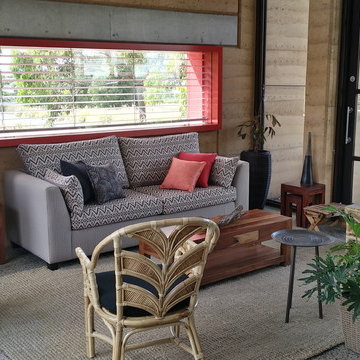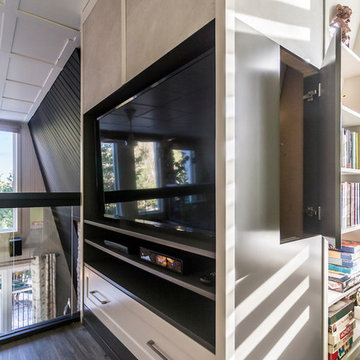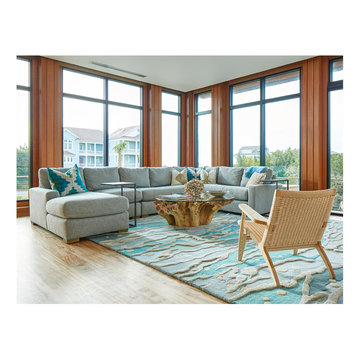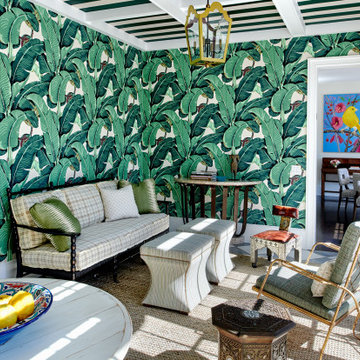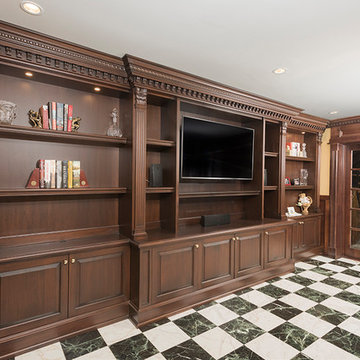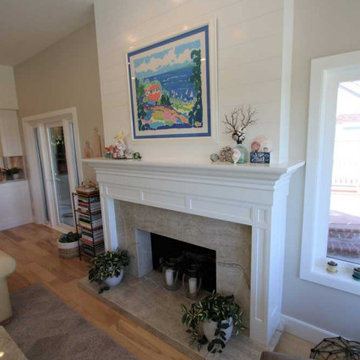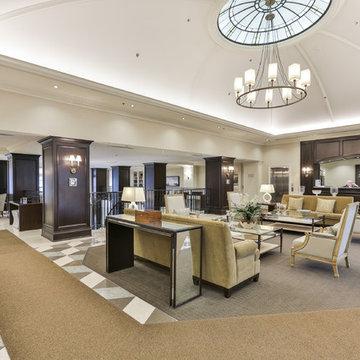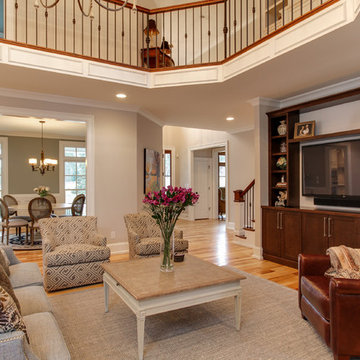1.540 Billeder af alrum med flerfarvet gulv
Sorteret efter:
Budget
Sorter efter:Populær i dag
1001 - 1020 af 1.540 billeder
Item 1 ud af 2
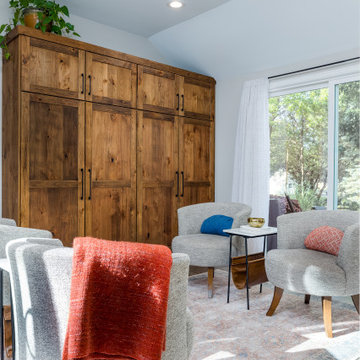
A little breezeway between the garage entry, back entry, and kitchen. These clients wanted a conversation area for lots of guests but still open and functional.
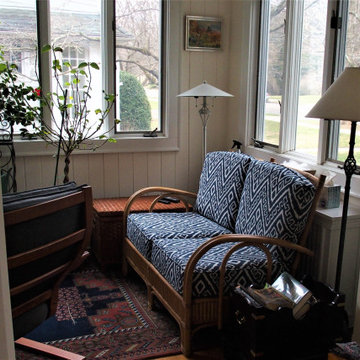
My client had an old bamboo loveseat with worn cushions in a neutral fabric. She wanted fresh looking cushions that had visual impact, went well with the rug and which could withstand the abuse of two little grandchildren. We found a very durable indoor/outdoor fabric in an indigo ethnic print.
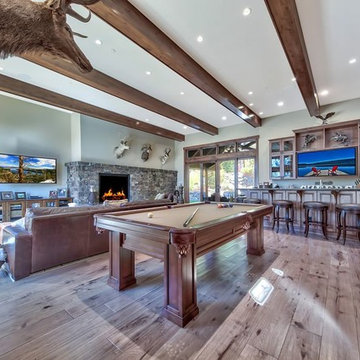
This family/game room features a wet bar and large glass doors to the outdoor patio/kitchen...perfect for entertaining!
Photo credits: Peter Tye 2View Media
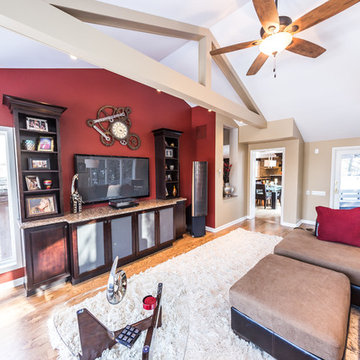
Built-in stereo system . . Updated and renewed, new bold colors, warmth, a blend of modern and traditional. . .truly a comfortable setting. Dark cabinets with quartz counter-tops.
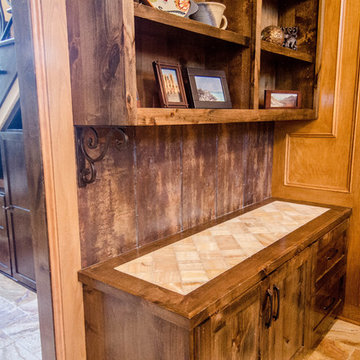
With items removed, you are able to see the 4" onyx tile inset on the top of the cabinets. (A rectangle of the same onyx mosaic appears at the entrance, set into the travertine flooring.) A scrolled corbel draws the eye between the foyer staircase and the great room. Large format tile with metal liners are installed vertically to provide texture and contrast. Photo: Dan Bawden. Design: Laura Lerond.
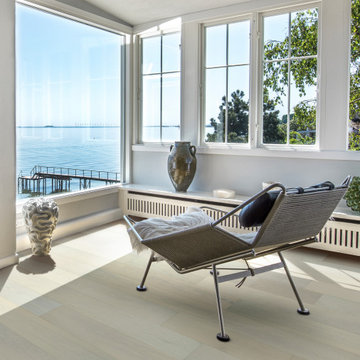
Pure Oak – The Serenity Collection offers a clean grade of uplifting tones & hues that compliment any interior, from classic & traditional to modern & minimal. The perfect selection where peace and style, merge.
Pure Oak is a CLEANPLUS Grade, meaning planks have limited pronounced color, variation and contrast.
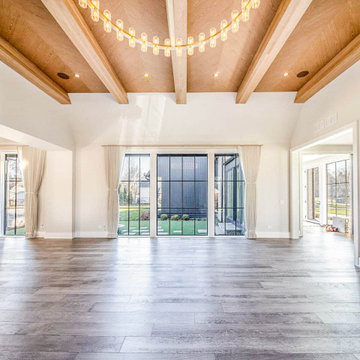
Prefinished Engineered Hardwood Flooring Installation Elmhurst - French White Oak Pureza Wood Flooring installed by Unique Hardwood Flooring Chicago
Unique Hardwood Flooring Chicago is family-owned, insured and bonded company that offers a wide range of hardwood flooring services. We use the best products and we have very well trained employees.
Client: Residential
Category: Installation, Staining
Flooring: Premium Engineered Hardwood Flooring French White Oak – Pureza Wood
Project Duration:2 weeks only
Services:
Design Services
Hardwood Floor Installation
Hardwood Floor Repairs
Hardwood Floor Restoration
Hardwood Floor Refinishing
White Oak Flooring
Unique Hardwood Flooring Chicago
Creating Floors You Love! Custom Packages
5 stars out of 5 - based on 50 reviews
Unique Hardwood Flooring
1119 W Grand Ave
Chicago, IL 60642
Phone: (312) 972-1514
Email: contact@hardwood-flooring-chicago.com
Website: https://www.hardwood-flooring-chicago.com
Mon: 7:00AM - 5:00PM
Tue: 7:00AM - 5:00PM
Wed:7:00AM - 5:00PM
Thu: 7:00AM - 5:00PM
Fri:7:00AM - 5:00PM
Sat: 8:00AM - 3:00PM
Sun: CLOSED
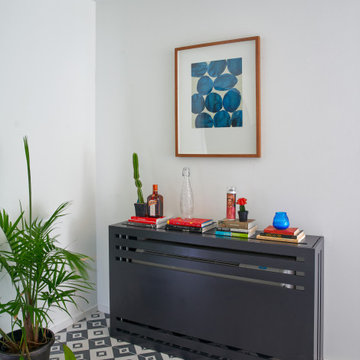
La reforma realizada por Jeanne optimiza la vida moderna, cada una de estos pisos ahora presenta de manera compacta y eficiente un plano de planta abierto y flexible, con sistemas de almacenamiento personalizados y paquetes de electrodomésticos modernos.
Este edificio de apartamentos, antes muy desatendido, presenta ahora estructuras robustas de paredes, pisos y techos recién formados que facilitan el control térmico y mantienen la humedad en niveles óptimos para brindar la mejor experiencia de vivienda privada en un contexto urbano de densidad media.
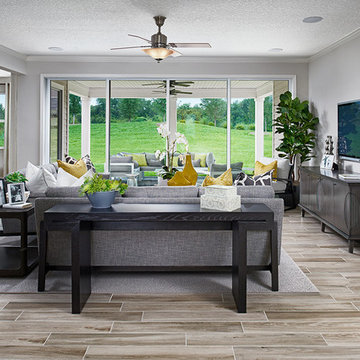
Great room | Visit our website to see where we’re building the Dalton plan in Florida! You’ll find photos, interactive floor plans and more.
At the front of this Dalton model home, you'll find two welcoming bedrooms, a shared bath and a laundry room with a sink. Toward the back of the home is a formal dining room, a spacious great room and a gourmet kitchen with a walk-in pantry, central island and an adjacent nook. The elegant master bedroom features a tray ceiling, walk-in closet and a private bath. Upstairs is a versatile bonus room with a walk-in closet and full bath.
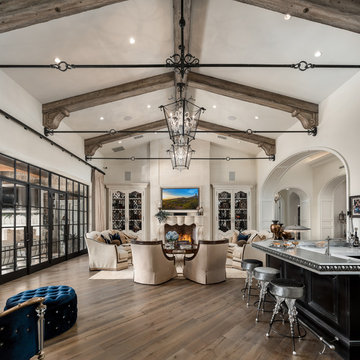
Modern family room with a large home bar and high exposed beams on the ceiling.
1.540 Billeder af alrum med flerfarvet gulv
51
