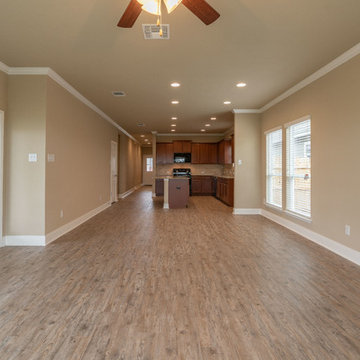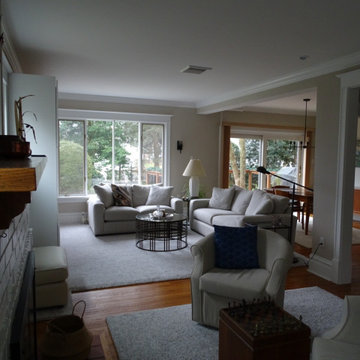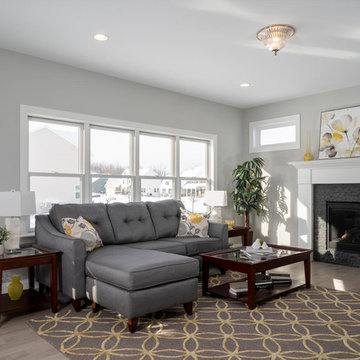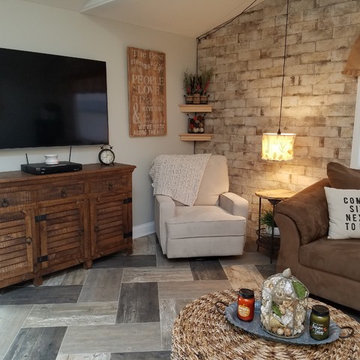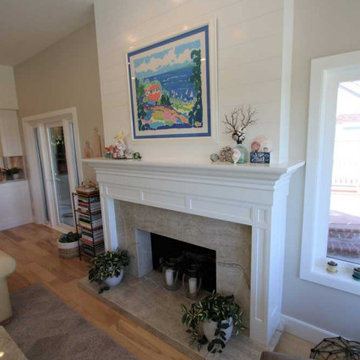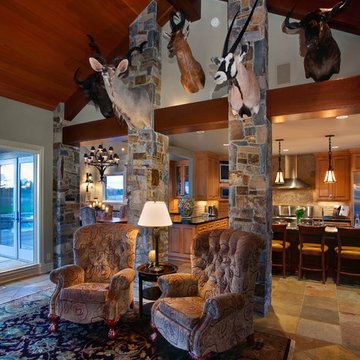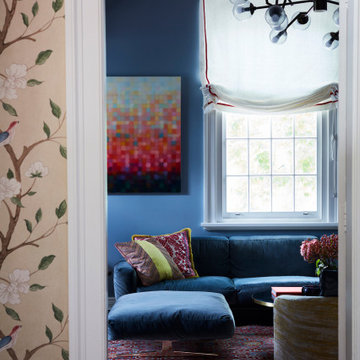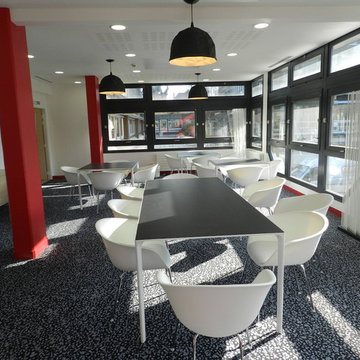Alrum
Sorteret efter:
Budget
Sorter efter:Populær i dag
1481 - 1500 af 1.540 billeder
Item 1 ud af 2
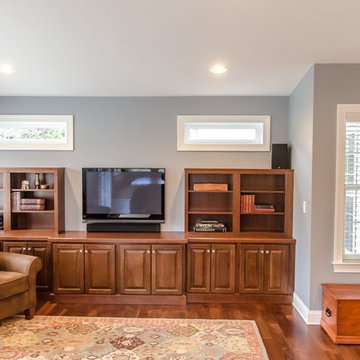
Why add on just one room when you can add multiple? See how we updated this multi-room home addition with the existing colors, textures and design of the home.
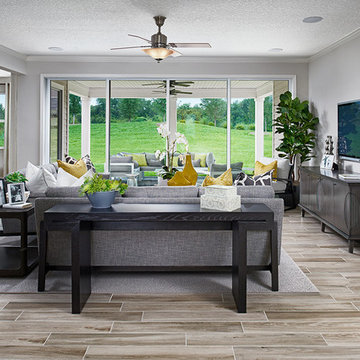
Great room | Visit our website to see where we’re building the Dalton plan in Florida! You’ll find photos, interactive floor plans and more.
At the front of this Dalton model home, you'll find two welcoming bedrooms, a shared bath and a laundry room with a sink. Toward the back of the home is a formal dining room, a spacious great room and a gourmet kitchen with a walk-in pantry, central island and an adjacent nook. The elegant master bedroom features a tray ceiling, walk-in closet and a private bath. Upstairs is a versatile bonus room with a walk-in closet and full bath.
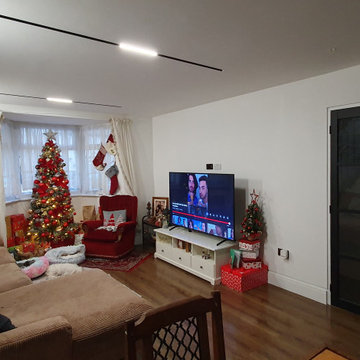
The living room features a Slim Duet System Trimless Recessed Track with down lights.
The light channel starts in the wall and runs across the room. Additionally, there are concealed speakers in the ceiling so that you can enjoy a surround sound effect when watching TV or listening to music.
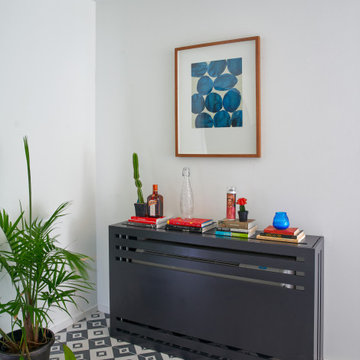
La reforma realizada por Jeanne optimiza la vida moderna, cada una de estos pisos ahora presenta de manera compacta y eficiente un plano de planta abierto y flexible, con sistemas de almacenamiento personalizados y paquetes de electrodomésticos modernos.
Este edificio de apartamentos, antes muy desatendido, presenta ahora estructuras robustas de paredes, pisos y techos recién formados que facilitan el control térmico y mantienen la humedad en niveles óptimos para brindar la mejor experiencia de vivienda privada en un contexto urbano de densidad media.
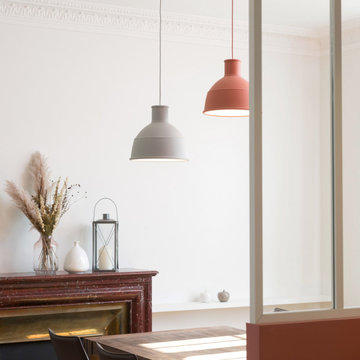
Anciennement cerné de cloisons, ce couloir était étroit et peu fonctionnel. Il nous a semblé tout à fait naturel d’ouvrir cet espace pour créer une véritable entrée et faciliter la circulation. C’est pourquoi la majorité des cloisons a été retiré.
Obtenir ce nouvel agencement ouvert tout en conservant un maximum d’éléments anciens a représenté un beau défit technique. Notez la forme en T du tapis de carreaux de ciment au sol. Elle est reprise à l’identique pour le dessin du faux plafond. Sa nouvelle épaisseur permet d’intégrer un système d’éclairage encastré et de répondre au besoin de moderniser le système d’éclairage du couloir. Mais son volume est surtout la clé pour conserver, intégrer et souligner les corniches d’origines. Si les cloisons sur lesquelles elles étaient collées ont été démolies, les moulures ont été conservées sans aucune casse. Le parquet ancien a aussi pu être conservé. Le vide laissé par les anciennes cloisons dans le parquet a pu être compensé par l’intégration de nouvelles lames de bois. Un travail de ponçage et de vitrification du parquet a permis d’harmoniser l’ensemble. Un résultat rendu possible par le travail soigné des artisans et une conception réfléchie en amont.
Malgré un fort désir d’ouverture, nous avons tout de même souhaité distinguer l’entrée du reste de cette grande de pièce de vie. Côté salon, c’est un meuble sur mesure qui vient créer la séparation. Il se compose d’un placard discret qui intègre le tableau électrique, une penderie pour les manteaux, et quelques rayons pour les chaussures. La banquette et le claustra occupent une place centrale dans l’identité de cet espace d’entrée. Le dessin asymétrique du claustra et la fantaisie du papier peint PaperMint, le mélange du chêne massif et de teintes teracotta confèrent toute son originalité à cet espace et donne le ton.
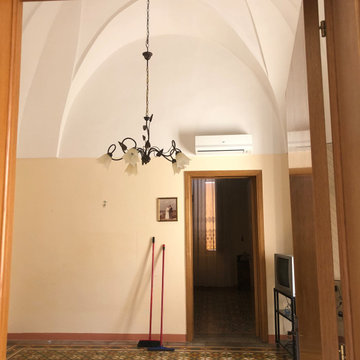
L’impianto planimetrico preesistente presentava una serie di criticità dovute all’assenza di spazi di distribuzione (le stanze erano collocate l’una di seguito all’altra) e poca luce naturale.
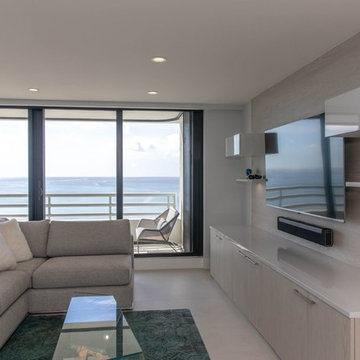
MEDIA UNIT USES SAME SAND COLORED OAK LAMINATE FROM NEIGHBORING KITCHEN BUT PAIRS ICE GREY HIGH GLOSS LACQUER [INSTEAD OF WHITE]
BACK PANELS HOUSE FLOATING CABINETS AND SHELVES. CUSTOM ELECTRIC SHADES
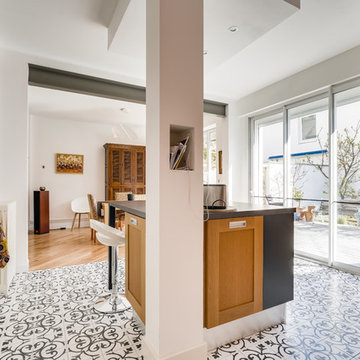
Les clients souhaitaient apporter de la lumière a leur pièce de vie, mais surtout ouvrir et aérer l'espace.
Nous avons fait abattre deux murs, dont un porteur, pour que la baie vitrée de la cuisine fasse entrer toute la lumière.
Nous avons créer un îlot en réutilisant une partie du mobilier existant que nous avons moderniser avec des meubles en laque mate anthracite.
Nous avons changé le sol de la cuisine et avons posé le nouveau parquet en chêne massif en diagonale dans l'espace salle à manger.
Toujours dans cet esprit de gagner en luminosité, nous avons fabriqué sur mesure une baie type atelier qui sépare la cuisine du salon.
Dans notre quête du soucis du détail nous avons peint la poutre acier de la même couleur que la structure de la baie type atelier.
Clin d’œil pour le rangement, nous avons créer 3 petites niches dans la colonne technique de l'îlot. Les clients sont ravis de pouvoir y recharger leurs téléphones ou tablettes.
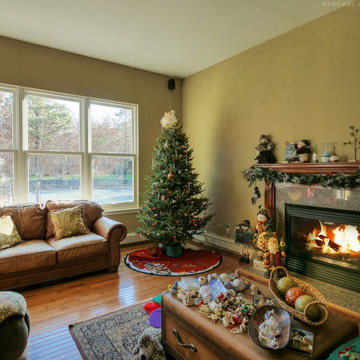
Cozy holiday-clad family room with newly installed windows. This wonderful warm and welcoming space with wood floors and great fireplace looks terrific with three new double hung windows. Get started replacing your windows with Renewal by Andersen of Georgia, serving Atlanta, Savannah and the entire state.
. . . . . . . . . .
Replacing your windows is just a phone call away -- Contact us: 844-245-2799
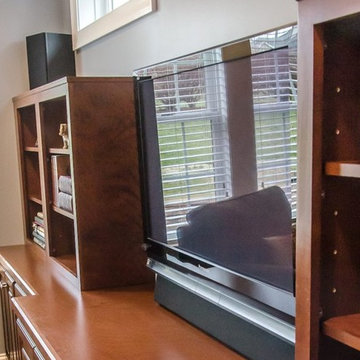
Why add on just one room when you can add multiple? See how we updated this multi-room home addition with the existing colors, textures and design of the home.
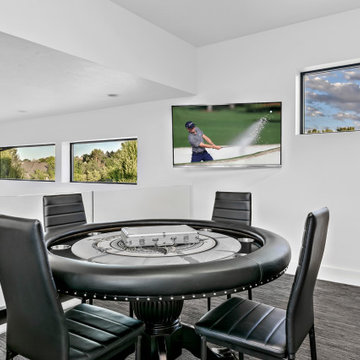
This multi-use room serves as a versatile space that merges work, play, and relaxation seamlessly. At one end, a sleek and functional office area features a modern desk with a glossy top, accompanied by an executive-style chair and two visitor chairs, positioned neatly beside a tall window that invites natural light. Opposite the desk, a wall-mounted monitor provides a focal point for work or entertainment.
Central to the room, a professional poker table, surrounded by comfortable chairs, hints at leisure and social gatherings. This area is illuminated by a series of recessed lights, which add warmth and visibility to the gaming space.
Adjacent to the poker area, a sophisticated wet bar boasts an integrated wine fridge, making it perfect for entertaining guests. The bar is complemented by contemporary shelving that displays a selection of spirits and decorative items, alongside chic bar stools that invite casual seating.
The room's design is characterized by a neutral palette, crisp white walls, and rich, dark flooring that offers a contrast, enhancing the modern and clean aesthetic. Strategically placed art pieces add a touch of personality, while the overall organization ensures that each section of the room maintains its distinct purpose without sacrificing cohesiveness or style.
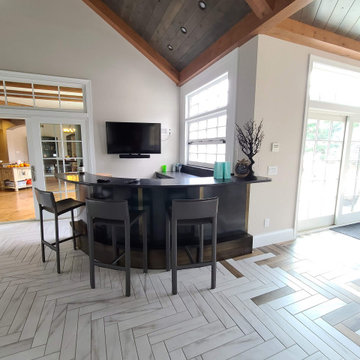
A large multipurpose room great for entertaining or chilling with the family. This space includes a built-in pizza oven, bar, fireplace and grill.
75
