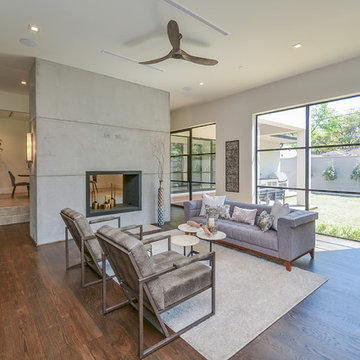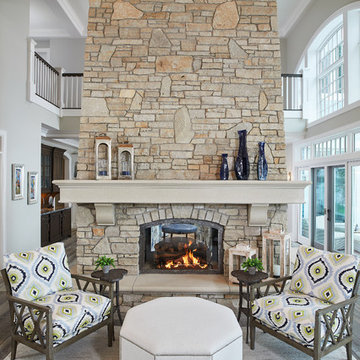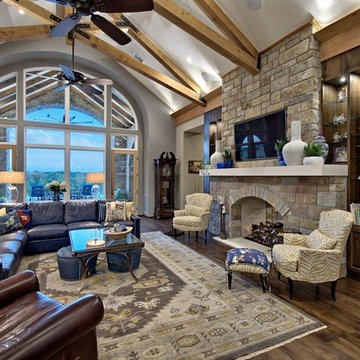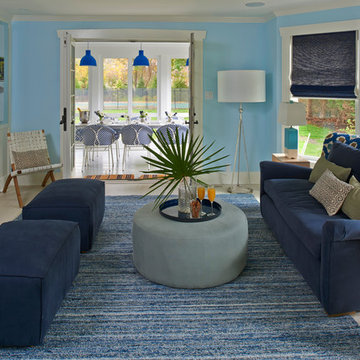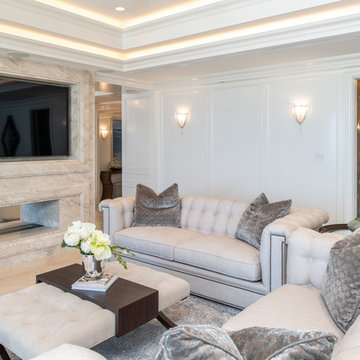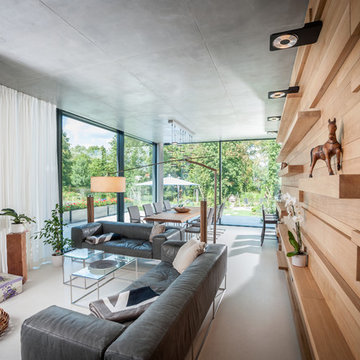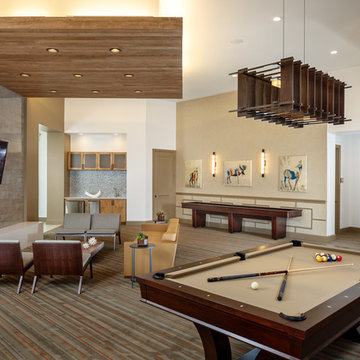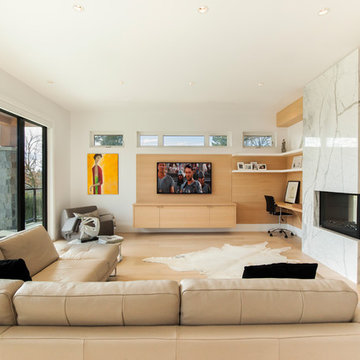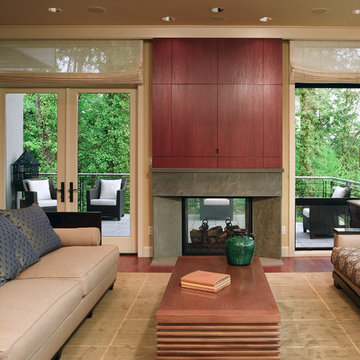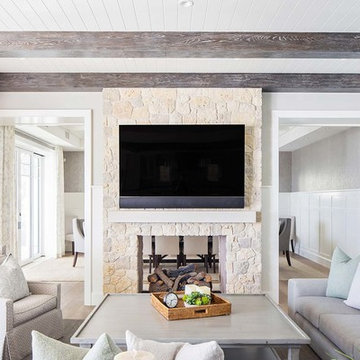3.816 Billeder af alrum med fritstående pejs
Sorteret efter:
Budget
Sorter efter:Populær i dag
361 - 380 af 3.816 billeder
Item 1 ud af 2
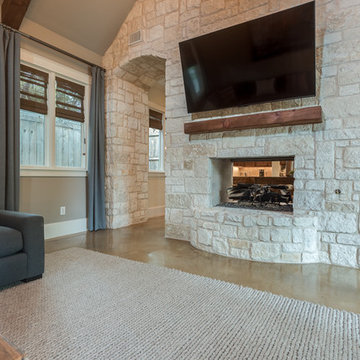
A double sided stone wall with a see through fireplace is a great feature between the family room and the sitting area of the kitchen. On the family room side, the TV is mounted above a classic and clean cedar beam. Photo Credit Mod Town Realty
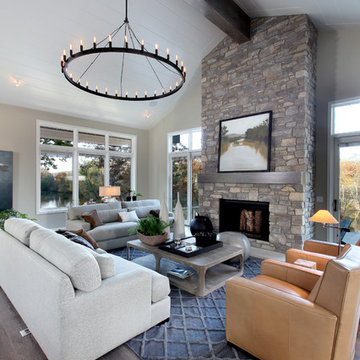
2014 Fall Parade Cascade Springs I Chad Gould Architect I BDR Custom Homes I Rock Kauffman Design I M-Buck Studios
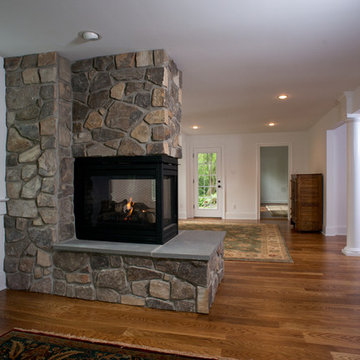
Let us make your dream home a reality. This happy client chose a peninsula fireplace with a slate raised hearth and a floor to ceiling stone finish. Simple columns serve as visual divider without closing in this space.
Visit our web site to see more of our beautiful projects.
www.renehanbuildinggroup.com
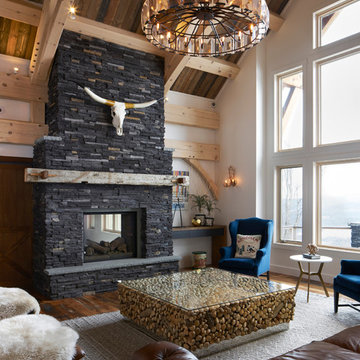
Great room inside this version of our "Olive" design. The room is neutral overall with flashes of brilliant color like in those kobalt blue chairs. The stone fireplace is an eye catcher, as are the exposed whitewashed timbers of the cathedral ceiling overhead.
Sitting aside the slopes of Windham Ski Resort in the Catskills, this is a stunning example of what happens when everything gels — from the homeowners’ vision, the property, the design, the decorating, and the workmanship involved throughout.
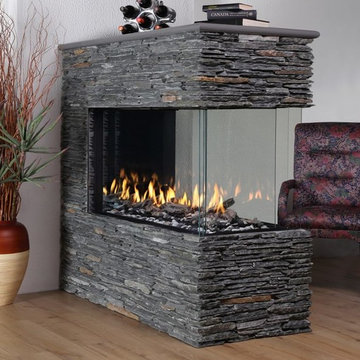
Introducing the Montigo RP Series Peninsula, 45,000 BTU's, shown with driftwood and speckled stone media, can be top or rear vented, in burner accent lighting and remote control
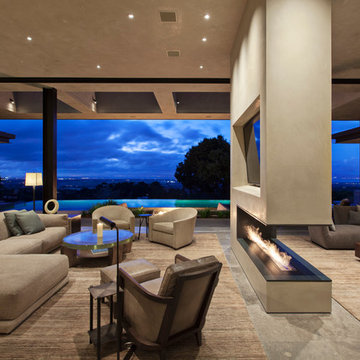
Interior Designer Jacques Saint Dizier
Landscape Architect Dustin Moore of Strata
while with Suzman Cole Design Associates
Frank Paul Perez, Red Lily Studios
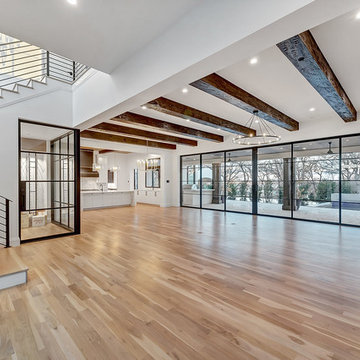
Kitchen , Dining, Living Combo with direct access to the outdoor living through the large sliding doors. 6 stained wood beams horizontal across the great room with 2 chandeliers and 2 island pendants. The fireplace is double sided adjacent to the home office.
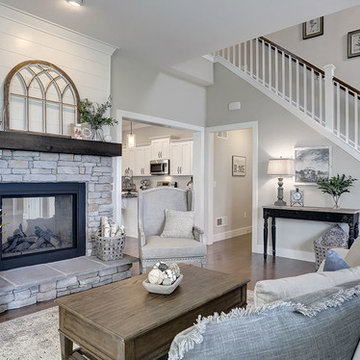
This 2-story Arts & Crafts style home first-floor owner’s suite includes a welcoming front porch and a 2-car rear entry garage. Lofty 10’ ceilings grace the first floor where hardwood flooring flows from the foyer to the great room, hearth room, and kitchen. The great room and hearth room share a see-through gas fireplace with floor-to-ceiling stone surround and built-in bookshelf in the hearth room and in the great room, stone surround to the mantel with stylish shiplap above. The open kitchen features attractive cabinetry with crown molding, Hanstone countertops with tile backsplash, and stainless steel appliances. An elegant tray ceiling adorns the spacious owner’s bedroom. The owner’s bathroom features a tray ceiling, double bowl vanity, tile shower, an expansive closet, and two linen closets. The 2nd floor boasts 2 additional bedrooms, a full bathroom, and a loft.

The brief for the living room included creating a space that is comfortable, modern and where the couple’s young children can play and make a mess. We selected a bright, vintage rug to anchor the space on top of which we added a myriad of seating opportunities that can move and morph into whatever is required for playing and entertaining.
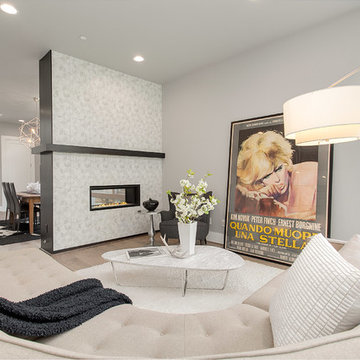
Once inside, you'll notice the clean modern style of the exterior is effortlessly replicated indoors. To the left, you'll find an entertainer's paradise, beginning with the impressive dining room and followed by the spacious great room complete with an inviting fireplace
3.816 Billeder af alrum med fritstående pejs
19
