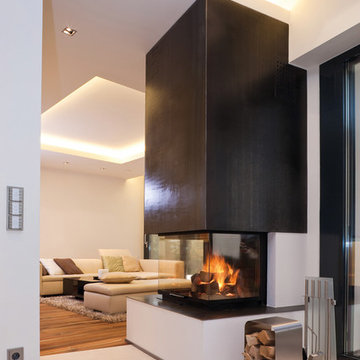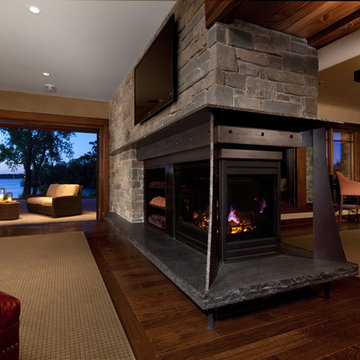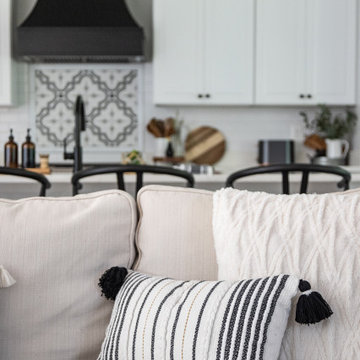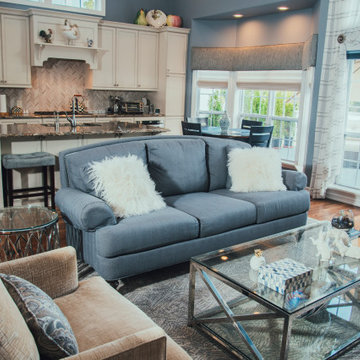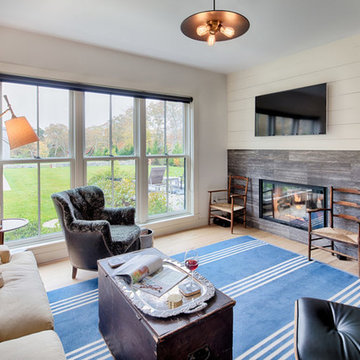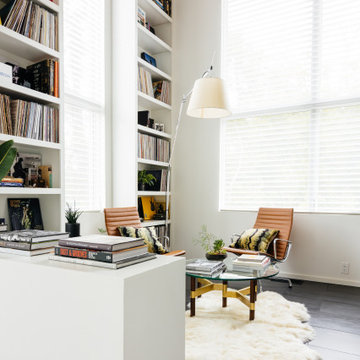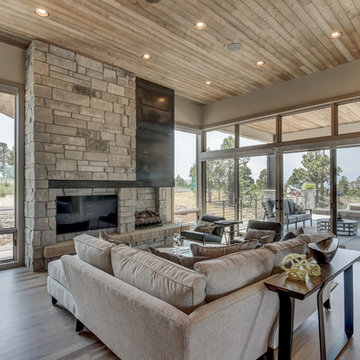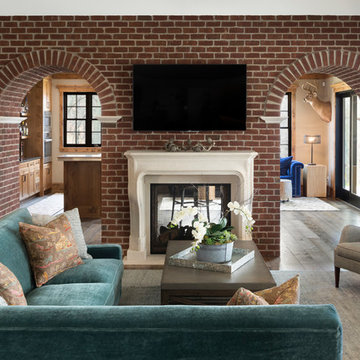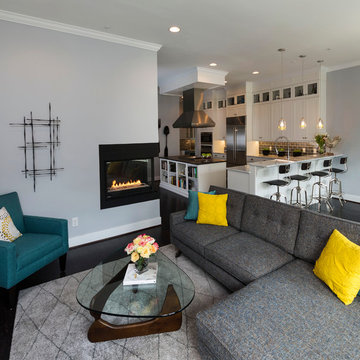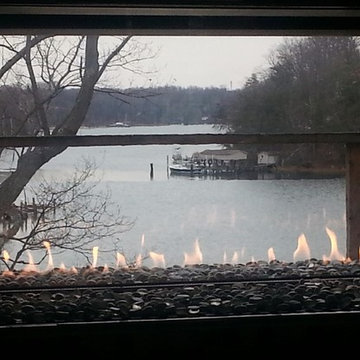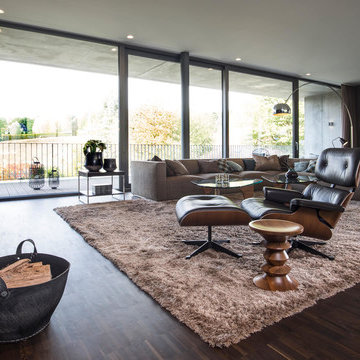3.822 Billeder af alrum med fritstående pejs
Sorteret efter:
Budget
Sorter efter:Populær i dag
481 - 500 af 3.822 billeder
Item 1 ud af 2
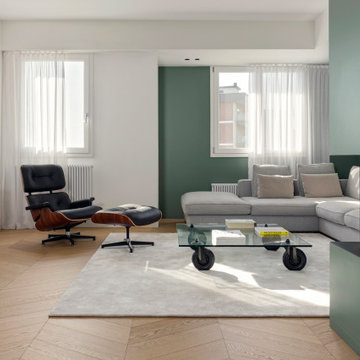
Salotto, con divano su misura ad angolo in tessuto chiaro, tappeto, tavolino Fontana Arte di Gae Aulenti, poltrona Long Chair di Eames. Camino a legna trifacciale in volume colore verde grigio. La Tv è incassata in un mobile a filo parete, come anche le casse ai lati. Tende filtranti bianche.
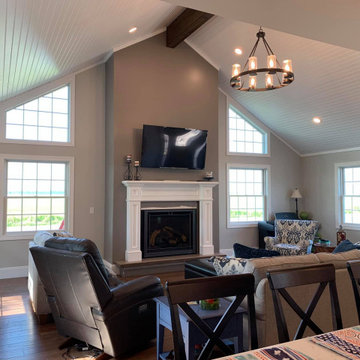
These clients came to us in one of our design seminars last spring. They have a country home that they wanted to add a brand new addition and completely remodel. The addition would house a new living space with a vaulted ceiling, which would then be open to the kitchen and dining area. The old living room would become a new master suite, with a new master bathroom and closet. We would also be redoing the cabinets in their laundry room and their second bathroom as well. The engineered wood flooring, the tile and the master shower we picked out from Wright’s. The cabinets are our Shiloh brand and designed by Elizabeth Yager Designs through Kuche Fine Cabinetry. And the counter tops are from Kuche Fine Cabinetry but through Pyramid Marble and Granite.
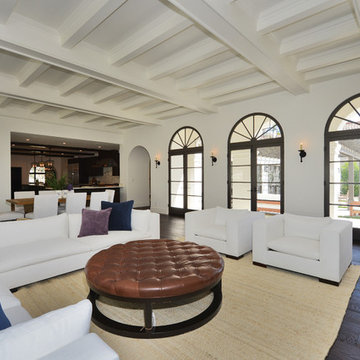
Hancock Homes Realty - The challenge of addressing this really grand space was to separate the spaces to give transition. I attacked this remodel by designing the ceiling plan. lighting, creating intimacy and purpose in each space and through colors in furnishings. I created the curved ceiling design to mimic that of a family crest. - Hancock Homes Realty - Home sold for $10 Million in Historic Hancock Park
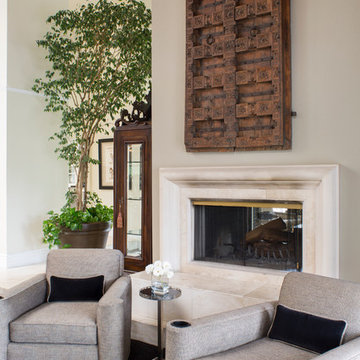
A clean-lined travertine fireplace surround and contemporary styled chairs are off set by the antique Tibetan door panel installed as an art piece over the fireplace.
Photo by Meghan Beierle.
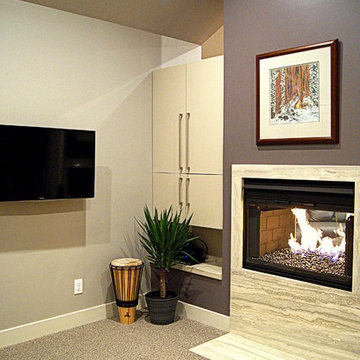
New custom designed built-in cabinets neatly hide-away components, wires, and the client's media collection for the wall-mounted flat-screen. Glass gems replaced the old logs giving a contemporary style and new life to this gas fireplace.
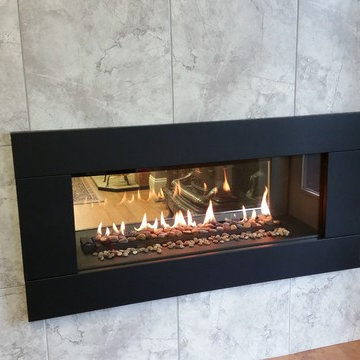
Regency HZ42STE Contemporary See-Through direct vent gas fireplace with Black steel surround and ceramic stone fire bed with natural river pebbles. Ceramic tile surround.
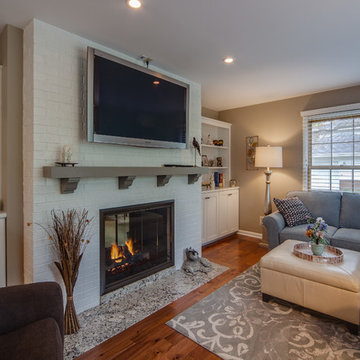
Matching Waypoint cabinets provide storage and display built in left and right of the fireplace.
The raised hearth was removed at the fireplace and replaced with Zodiaq quartz to match the kitchen perimeter tops and be flush with the wood floors.
The existing red-brown brick were painted and a new wood mantle installed.
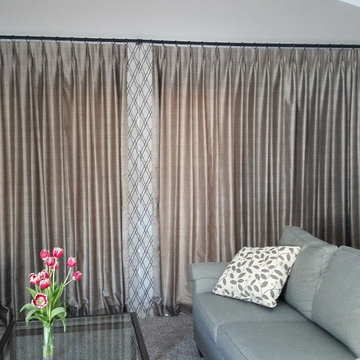
Custom Draperies over a sliding glass door add function as well as elegance.
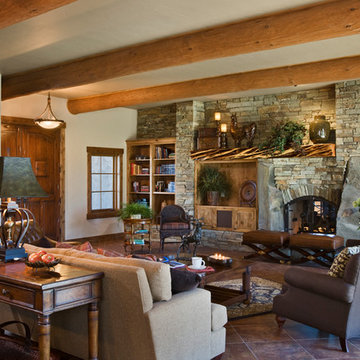
This rustic retreat in central Oregon is loaded with modern amenities.
This stone see-thru fireplace features a juniper mantle, and a built-in juniper wood cabinets to the left. In front of the fireplace sit two leather ottomans and a seating group for seven. To the left, built in bookcases hold cherished memories. An arched entryway leads to a smaller den.
Timber frame and log houses often conjure notions of remote rustic outposts located in solitary surroundings of open grasslands or mature woodlands. When the owner approached MossCreek to design a timber-framed log home on a less than one acre site in an upscale Oregon golf community, the principle of the firm, Allen Halcomb, was intrigued. Bend, OR, on the eastern side of the Cascades Mountains, has an arid desert climate, creating an ideal environment for a Tuscan influenced exterior.
Photo: Roger Wade
3.822 Billeder af alrum med fritstående pejs
25
