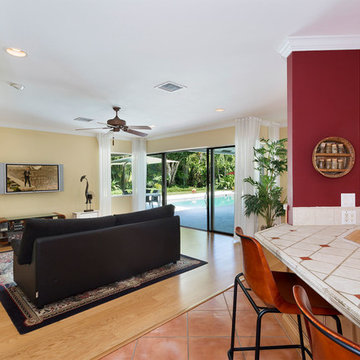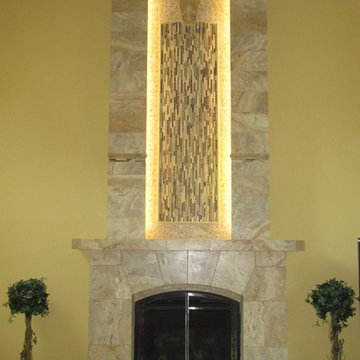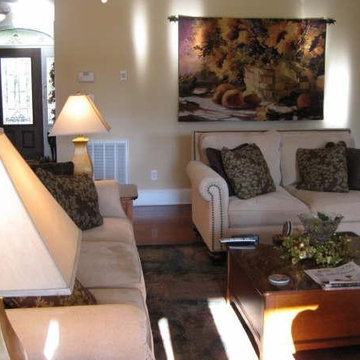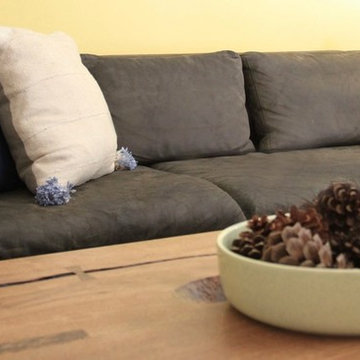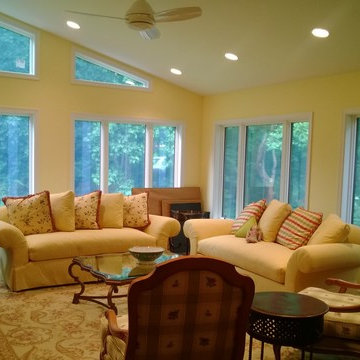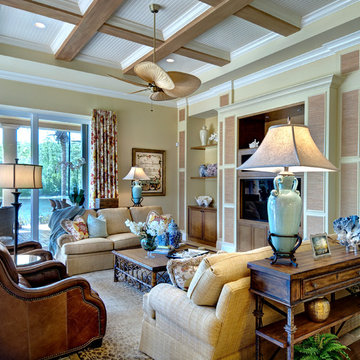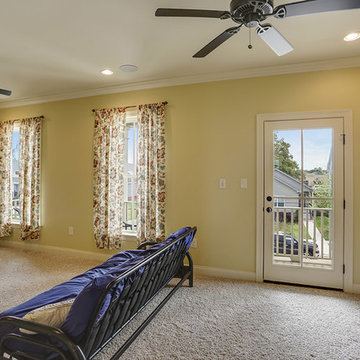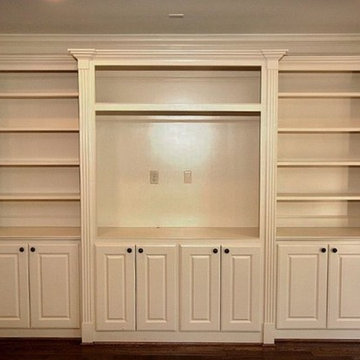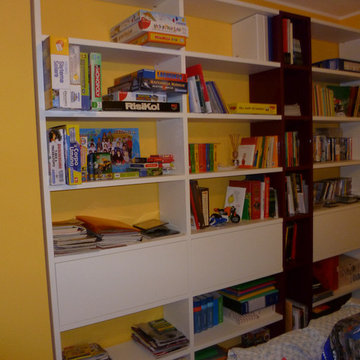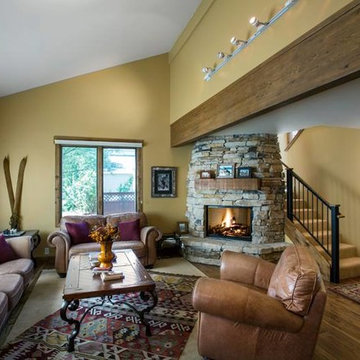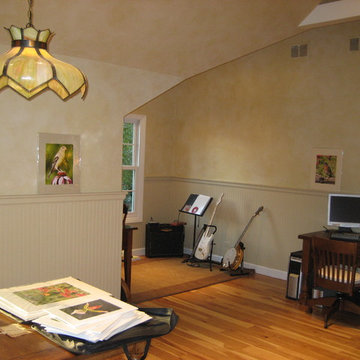3.841 Billeder af alrum med gule vægge
Sorteret efter:
Budget
Sorter efter:Populær i dag
1441 - 1460 af 3.841 billeder
Item 1 ud af 2
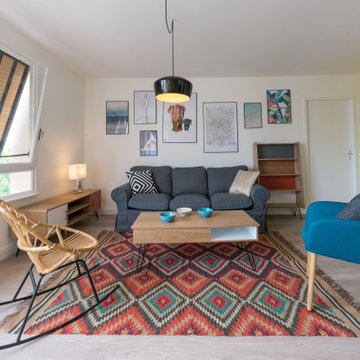
Le salon de cette colocation est très accueillant : il n'est pas organisé autour de la télé, mais pour le partage !
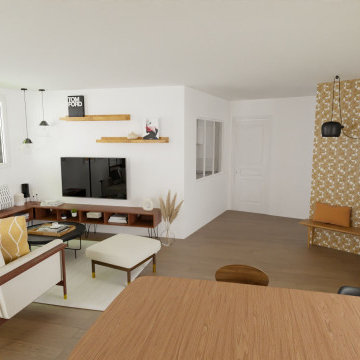
Vue générale en perspective.
La teinte OCRE DORE de chez Ripolin vient habiller le grand pan de mur tout en hauteur. Elle apporte ainsi de la lumière et de la chaleur à toute la pièce de vie.
Les meubles en bois sombre apportent un look rétro à la décoration, tandis que les éléments en métal noir ainsi que les affiches noir et blanc lui donnent un côté industriel/vintage.
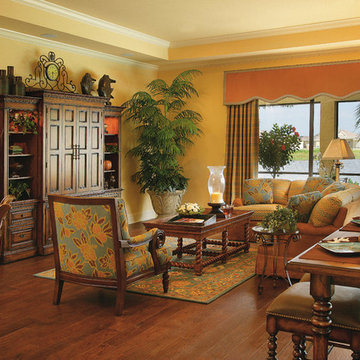
Leisure Room. The Sater Design Collection's luxury, farmhouse home plan "Manchester" (Plan #7080). saterdesign.com
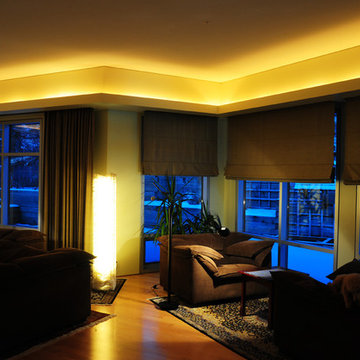
Motorized roman shades & drapery in family room with recessed and up-lit ceiling details within the space.
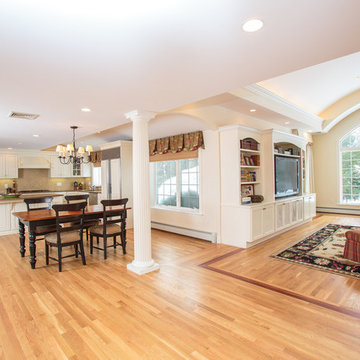
In this updated vibrant Colonial, the gourmet kitchen is truly the heart of the home with handcrafted cabinetry in a soft neutral white with high-end appliances. An inviting fireplaces graces the eat-in breakfast room and opens to the oversized family room with a beautiful barrel ceiling, custom built-ins and walls of windows overlooking the picturesque and level grounds. Classic hardwood floors, formal living room with fireplace and pocket doors lead to a lovely formal dining room. Fabulous light-filled office with cathedral ceiling can also be used as a private den. The master suite features expansive windows, cathedral ceiling, two walk-in closets and a sumptuous marble bath. Four spacious bedrooms make up the second floor. The finished lower level includes a generous sized playroom and separate exercise room. Coveted location in the Nobscot Hill neighborhood, excellent schools and an easy commute to Boston complete this wonderful home! - See more at: http://www.10nobscotrd.com/#sthash.Sm7r4D2E.dpuf
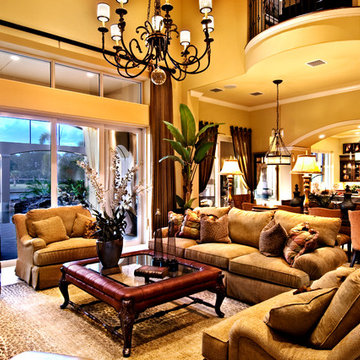
The Sater Design Collection's luxury, Mediterranean home plan "Gabriella" (Plan #6961). saterdesign.com
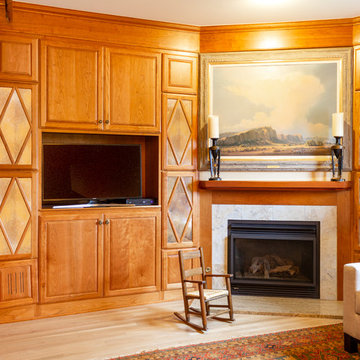
We create this cozy family room in which is highlighted by warm wood and a fireplace made of local stone. Photo by Kiova Staley
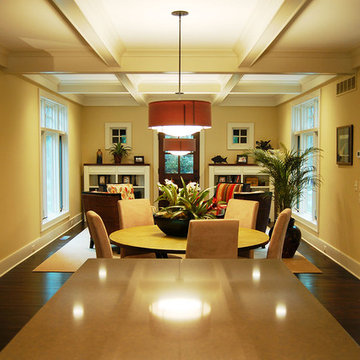
Forte Company (Developer) •
Hibler Design Studio (Design Team) •
W. Brandt Hay Architect (Design Team)
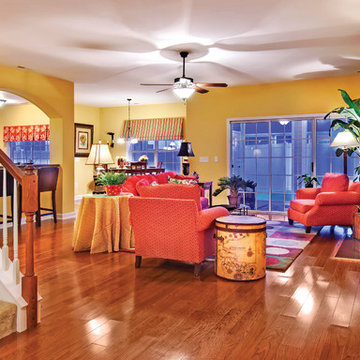
The Sater Design Collection's luxury, traditional home plan "Zurich" (Plan #6546). http://saterdesign.com/product/zurich/
3.841 Billeder af alrum med gule vægge
73
