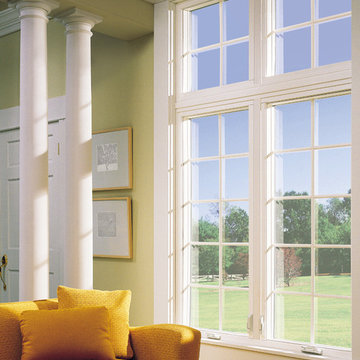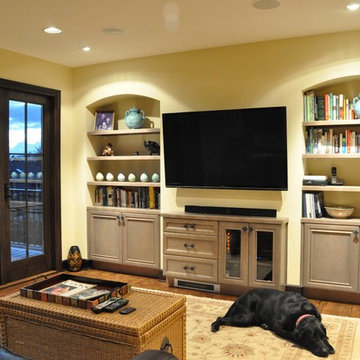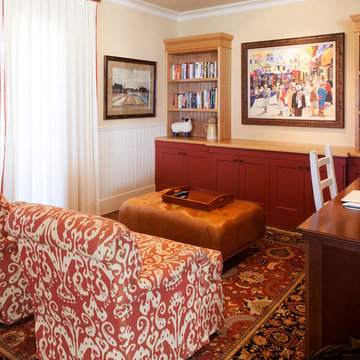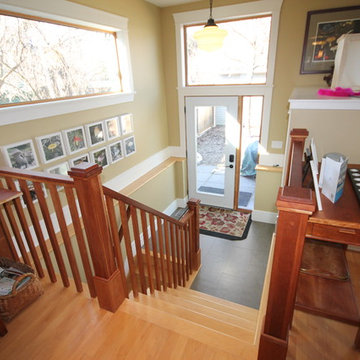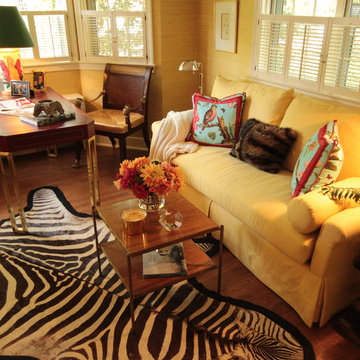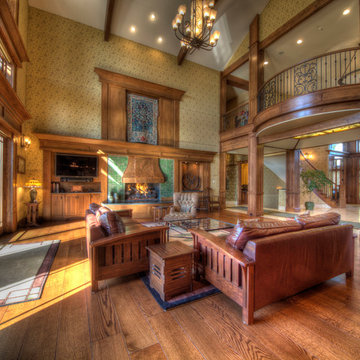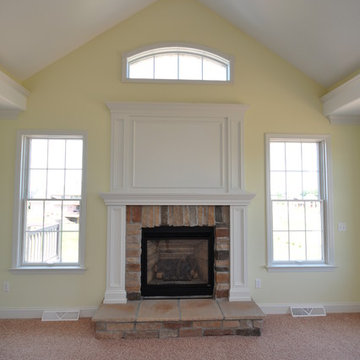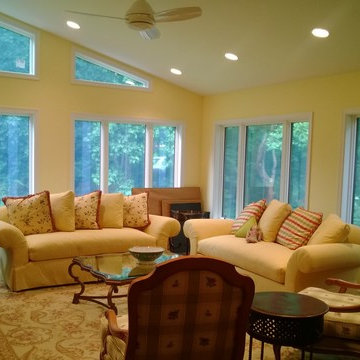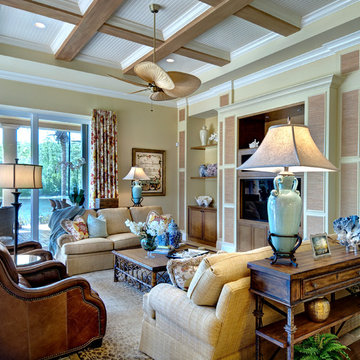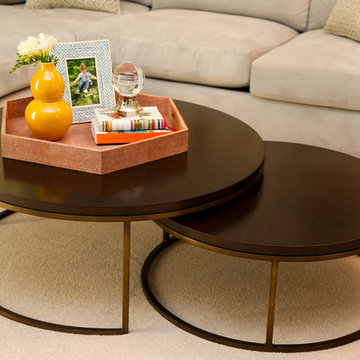3.841 Billeder af alrum med gule vægge
Sorteret efter:
Budget
Sorter efter:Populær i dag
1501 - 1520 af 3.841 billeder
Item 1 ud af 2
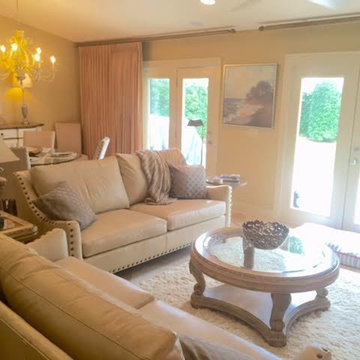
Bright with plenty of light. A family room made for an active family. They have used durable leather in a lighter color keeping this smaller space airy and bright and not weighed down. All of the accents used are also in lighter hues to keep the balance of this smaller space.
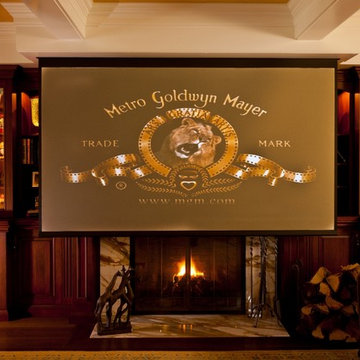
Traditional Family Room with built-in custom cabinetry, fireplace and TV, that converts into a Home-Theater with a large movie screen with a push of a button. The larger movie screen retracts into the soffit above which becomes part of the coffered ceiling.
Designed by Cameron Snyder, CKD & Judith Gamble Whalen.
Photography by Dan Cutrona.
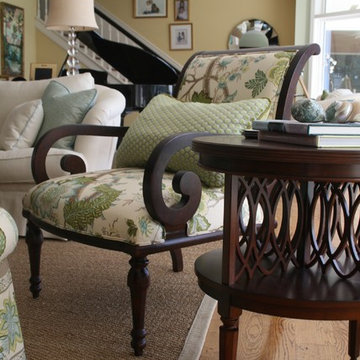
We recovered the sofa in a Duralee off white fabric and added custom pillows with glass bead trim from Lee Jofa. Sara Fattori
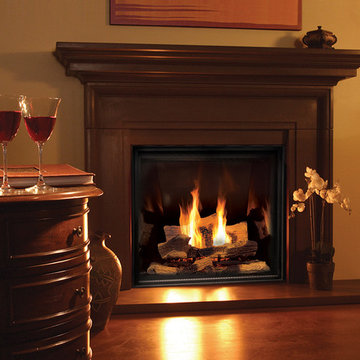
Town & Country's TC30 fireplace is the first design-driven gas fireplace perfectly sized for bedrooms, bathrooms, smaller spaces and home renovation projects. It was built to stand tall, to take advantage of the bold Town & Country flames. Our Design-A-Fire feature and venting options allow you to create the perfect fire for your special place.
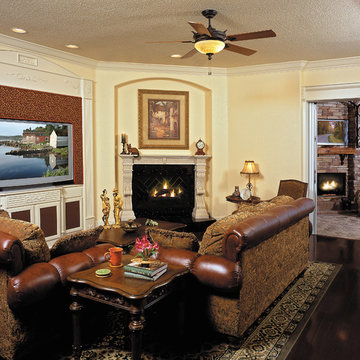
The Sater Design Collection's luxury home plan "San Filippo" (Plan #8055). saterdesign.com
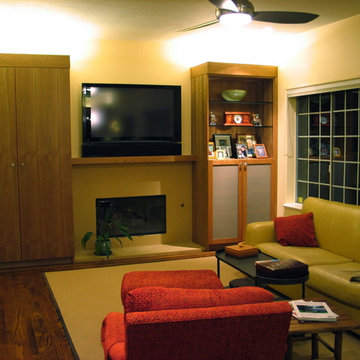
In general, family rooms have a central focus of a TV for total family entertainment, or a fireplace for a cozy atmosphere. The goal of this home was to centralize the focus of both of these items and to gain storage space for miscellaneous cleaning, recycling and other random items, while de-cluttering and brightening the room.
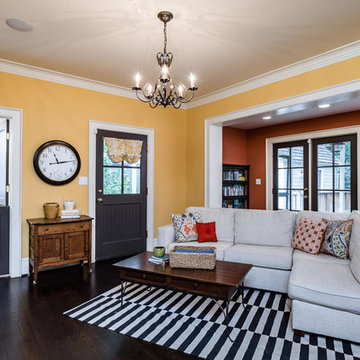
Fabulous family space which includes a TV not shown in the photo. Positioned next to the open kitchen this is where all your friends and family will gather whenever they drop by. Photos are by Kyle Santee Media.
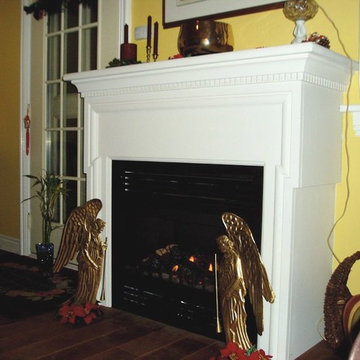
The simple details make this white fireplace an outstanding show piece in any setting.
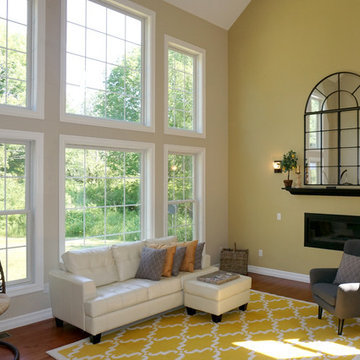
Looking down the private drive, you'll see this immaculate home framed by beautiful pine trees. Professional landscaping dresses the exterior, guiding you to the stunning front door, accented with stained glass. The bright and inviting 2-story foyer features a study with French doors to your right, family room and front stairwell straight ahead, or living room to your left. Aesthetically pleasing design with incredible space and bountiful natural light! Gleaming honey maple hardwood floors extend throughout the open main level and upper hallway. The living room and formal dining are exceptionally cozy, yet are in enhanced with elegant details; such as a chandelier and columns. Spectacular eat-in kitchen displays custom cabinetry topped with granite counter tops, farmhouse sink and energy-star appliances. The dining area features a wall of windows that overlooks to the back deck and yard. The dramatic family room features a vaulted ceiling that is complimented by the massive floor-to-ceiling windows. The rear stairwell is an additional access point to the upper level. Through the double door entry awaits your dream master suite -- double tray ceiling, sitting room with cathedral ceiling, his & hers closets and a spa-like en-suite with porcelain tub, tiled shower with rainfall shower head and double vanity. Second upper level bedroom features built-in seating and a Jack & Jill bathroom with gorgeous light fixtures, that adjoins to third bedroom. Fourth bedroom has a cape-cod feel with its uniquely curved ceiling. Convenient upper level laundry room, complete with wash sink. Spacious walkout lower level, 800 sq. ft, includes a media room, the fifth bedroom and a full bath. This sensational home is located on 4.13 acres, surrounded by woods and nature. An additional 4.42 adjoining acres are also available for purchase. 3-car garage allows plenty of room for vehicles and hobbies.
Listing Agent: Justin Kimball
Licensed R.E. Salesperson
cell: (607) 592-2475 or Justin@SellsYourProperty.com
Office: Jolene Rightmyer-Macolini Team at Howard Hanna 710 Hancock St. Ithaca NY
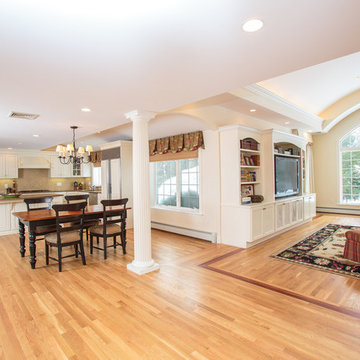
In this updated vibrant Colonial, the gourmet kitchen is truly the heart of the home with handcrafted cabinetry in a soft neutral white with high-end appliances. An inviting fireplaces graces the eat-in breakfast room and opens to the oversized family room with a beautiful barrel ceiling, custom built-ins and walls of windows overlooking the picturesque and level grounds. Classic hardwood floors, formal living room with fireplace and pocket doors lead to a lovely formal dining room. Fabulous light-filled office with cathedral ceiling can also be used as a private den. The master suite features expansive windows, cathedral ceiling, two walk-in closets and a sumptuous marble bath. Four spacious bedrooms make up the second floor. The finished lower level includes a generous sized playroom and separate exercise room. Coveted location in the Nobscot Hill neighborhood, excellent schools and an easy commute to Boston complete this wonderful home! - See more at: http://www.10nobscotrd.com/#sthash.Sm7r4D2E.dpuf
3.841 Billeder af alrum med gule vægge
76
