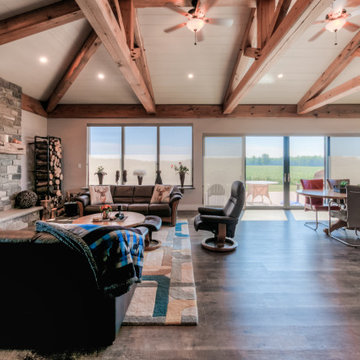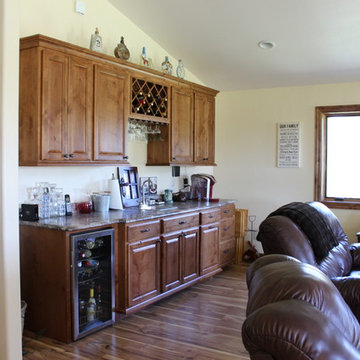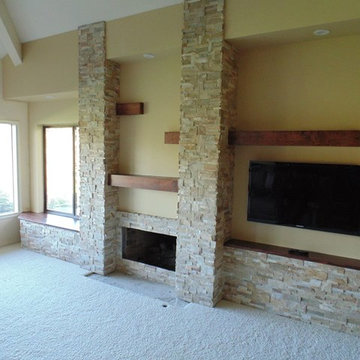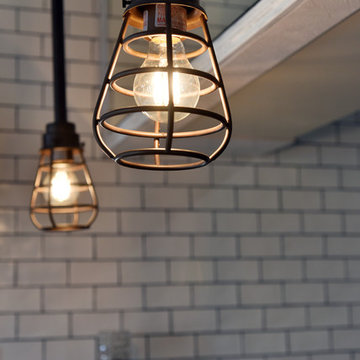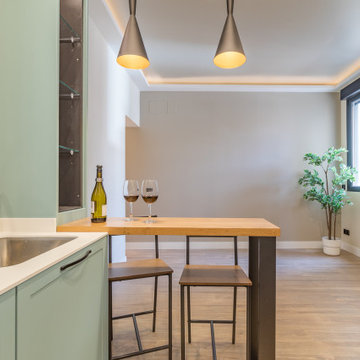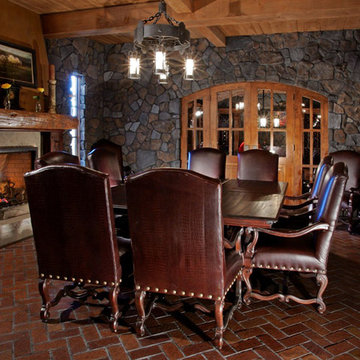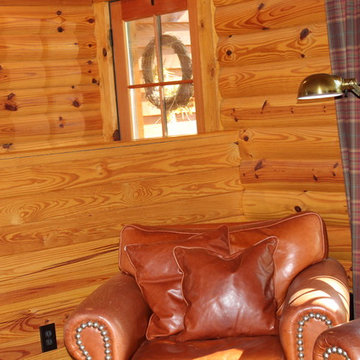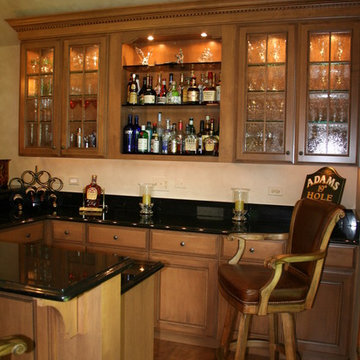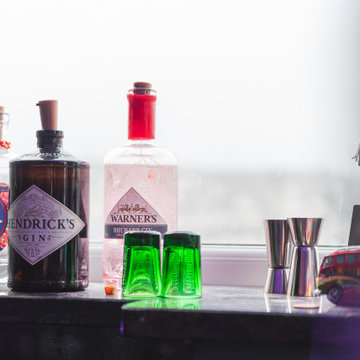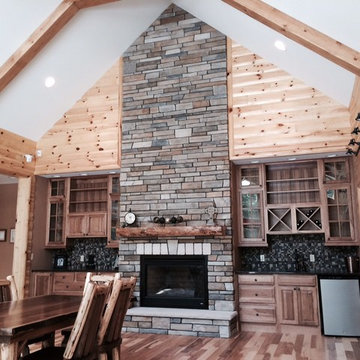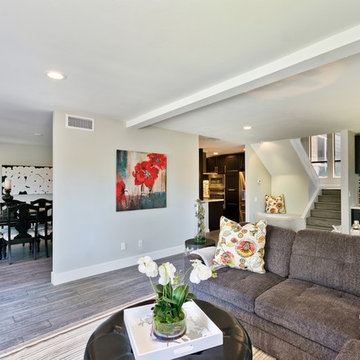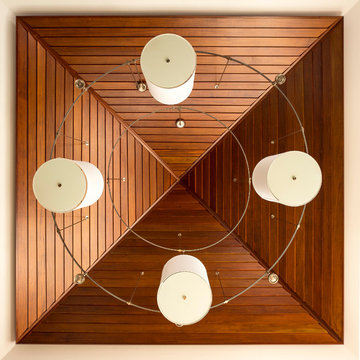6.550 Billeder af alrum med hjemmebar
Sorteret efter:
Budget
Sorter efter:Populær i dag
2501 - 2520 af 6.550 billeder
Item 1 ud af 2
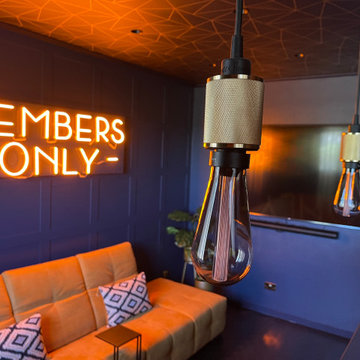
The clients had an unused swimming pool room which doubled up as a gym. They wanted a complete overhaul of the room to create a sports bar/games room. We wanted to create a space that felt like a London members club, dark and atmospheric. We opted for dark navy panelled walls and wallpapered ceiling. A beautiful black parquet floor was installed. Lighting was key in this space. We created a large neon sign as the focal point and added striking Buster and Punch pendant lights to create a visual room divider. The result was a room the clients are proud to say is "instagramable"
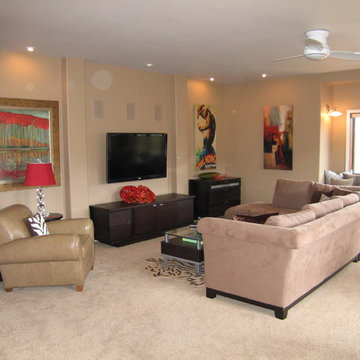
This family room has a nice design rhythm formed from the spaces that pop out and in. The bay window at the end pushes out over the garage, then the columns on the television wall push in to frame it. The angles offer visual interest and good design.
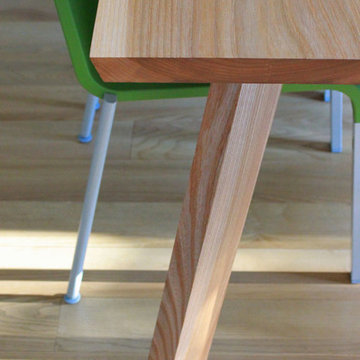
Tischmodell MIA vereint robuste Holzmanufaktur mit filigranem Möbeldesign. Die im 15°-Winkel angeschrägte Tischkante passt hervorragend zu den konisch zulaufenden Tischbeinen aus echtem Holz. Die robuste Tischplatte aus Massivholz mit einer Stärke von 4,5 cm fällt so kaum ins Gewicht. Entscheiden Sie selbst, an welcher Position die Tischbeine platziert werden können - so finden Sie und Ihre Gäste den besten Sitzplatz an Ihrem Esstisch MIA.
Neben Ihrer liebsten Holzsorte wählen Sie bei holzgespür auch Ihren Baumstamm, aus dem der individuelle Tisch gebaut werden soll, selbst aus.
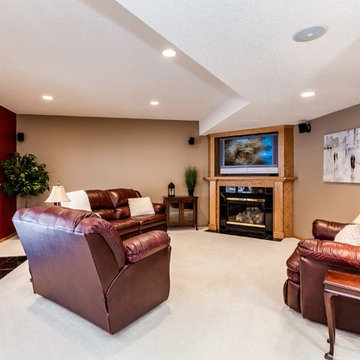
The family room in the lower level is the perfect place to entertain or relax and enjoy family movie night.
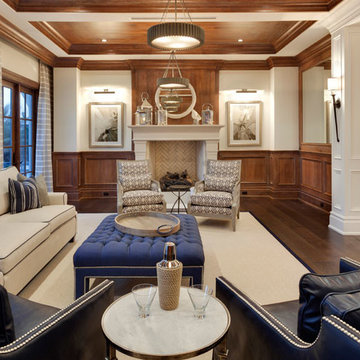
Club room with custom fireplace, substantial custom woodwork, transitional furniture and an ocean view.
Photography by ibi Designs
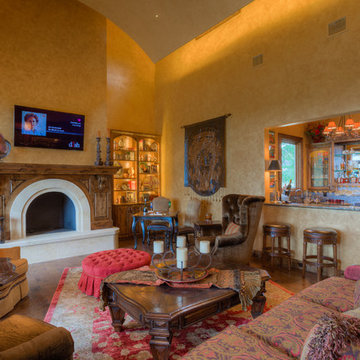
Open living area with luxurious finishes, furniture and details. Focal point of the room is the hand-carved fireplace and custom built mantle. Adjacent bar makes entertaining easy. The suspended barrell ceiling extends into the kitchen creating an open living area.
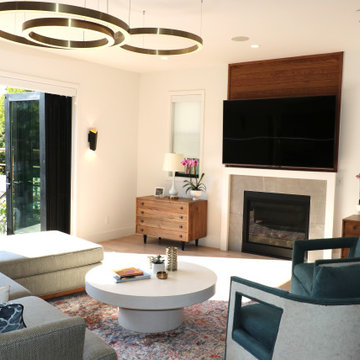
This couple is comprised of a famous vegan chef and a leader in the
Plant based community. Part of the joy of the spacious yard, was to plant an
Entirely edible landscape. These glorious spaces, family room and garden, is where the couple also Entertains and relaxes.
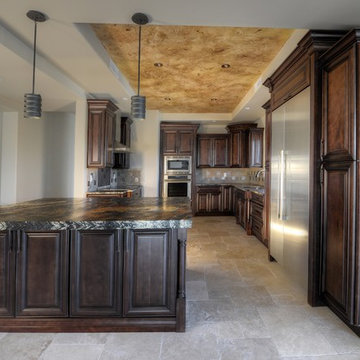
Photo: dlzphoto.com
This unique Ceiling textured faux finish was created using multiple colors and glazes, it's done to resemble old world look. Total of 4 colors used, Low Luster finish.
6.550 Billeder af alrum med hjemmebar
126
