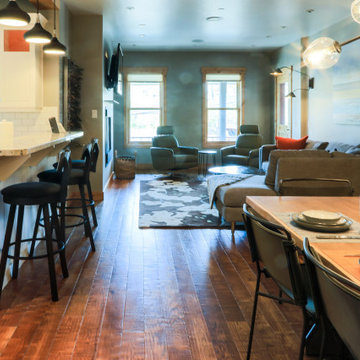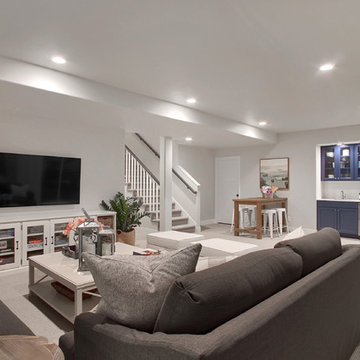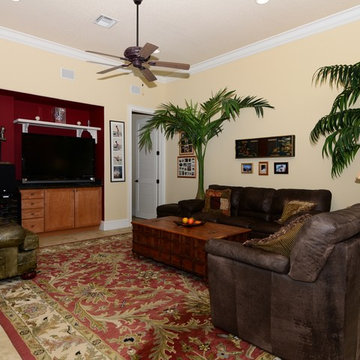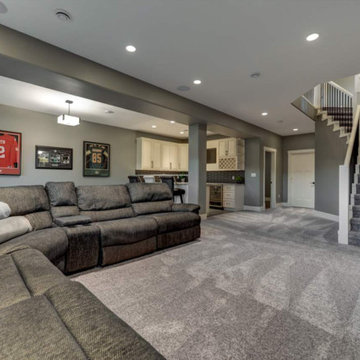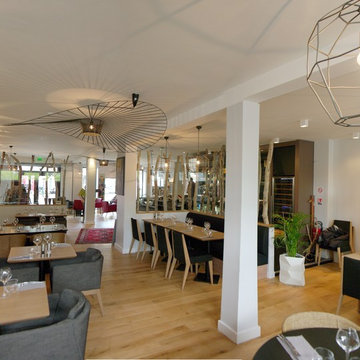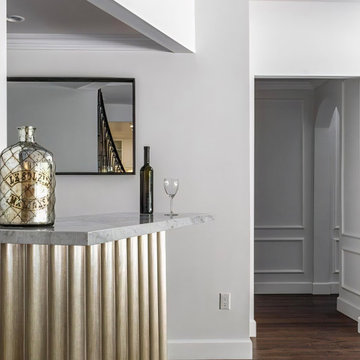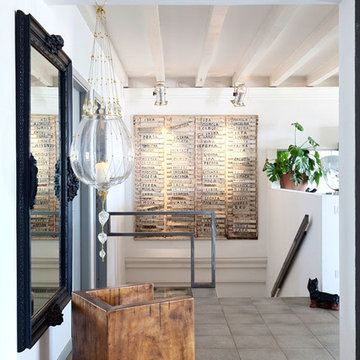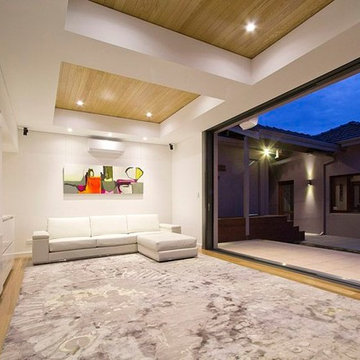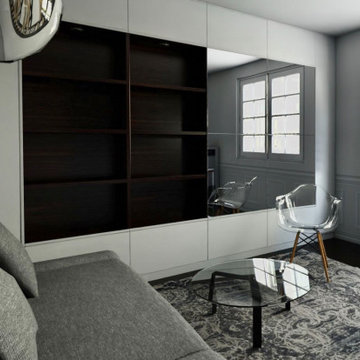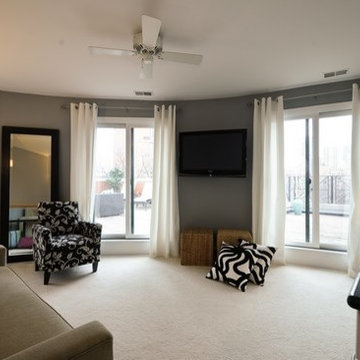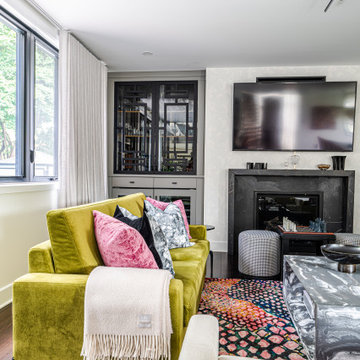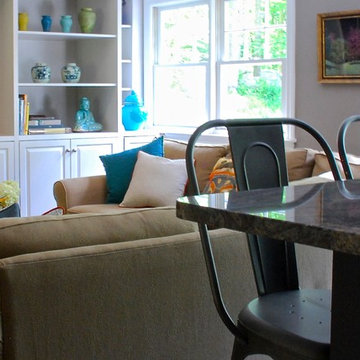6.550 Billeder af alrum med hjemmebar
Sorteret efter:
Budget
Sorter efter:Populær i dag
2581 - 2600 af 6.550 billeder
Item 1 ud af 2
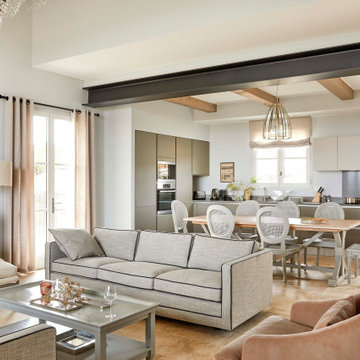
Un séjour cuisine complètement intégré à l'environnement et l'habitat dans des tonalités de gris.
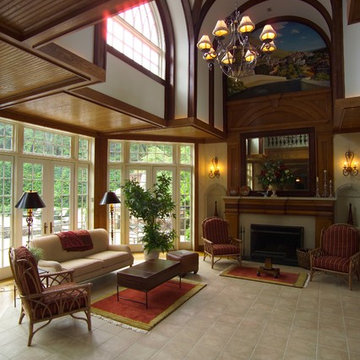
Interior shot of the family room. Doors to the left open out onto the bluestone porch and the pool. Not visible in this shot is the bar directly behind the camera.
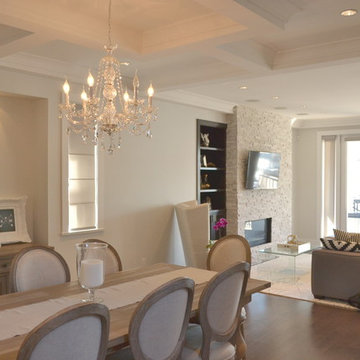
Open concept living with stone fireplace, coffered ceilings, chandelier, and wood flooring through out.
Photo by Stigan Media
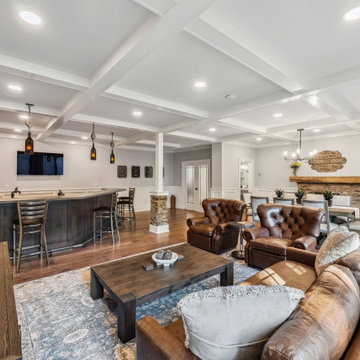
Nestled between the home bar and the dining room is a fantastic family room with a wall mounted television, coffered ceiling, and a view of the backyard and pool.
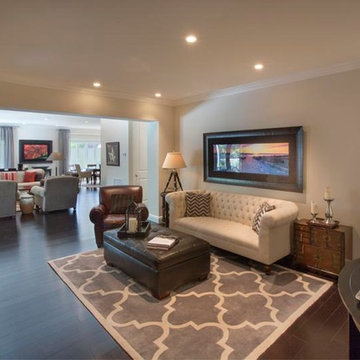
An all green color scheme 4,000 SF classic Fort Lauderdale home mixes a neutral –earth tone color palette in combination of red and yellow to accent its clean lines design.
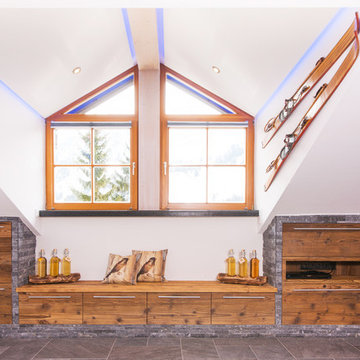
Sitzgelegenheit mit Hausbar und Stauraum im Wohnzimmer. Mit farbigem LED hinter leuchtete Deckenpaneele mit LED Strahler Warm weiß für direkt Beleuchtung.
Fotohaus Heimhuber / Hr. Klar
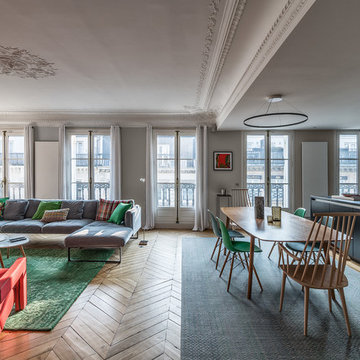
Grande pièce de vie: salon, espace repas, et cuisine ouverte. Canapé d'angle "8" -Cassina-, Fauteuils Utrecht -Cassina-. Tapis -Limited Edition-. Chaises dsw Eames -Vitra-. Table de repas vintage -Maisons du monde-. Lampe led cercle -Le Deun-. Tables basses marbre -Fleux-. Liseuse Cinna. Cuisine Sie Matic. Photo Pierre Chancy Photographies
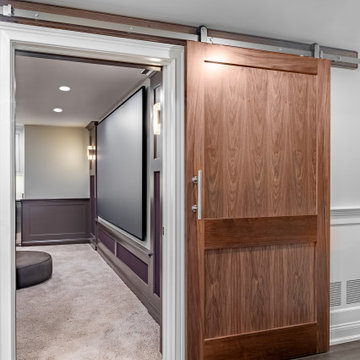
Partition to entry was removed for an open floor plan. Bar length was extended. 2 support beams concealed by being built into the design plan. Theatre Room entry was relocated to opposite side of room to maximize seating. Gym entry area was opened up to provide better flow and maximize floor plan. Bathroom was updated as well to complement other areas.
6.550 Billeder af alrum med hjemmebar
130
