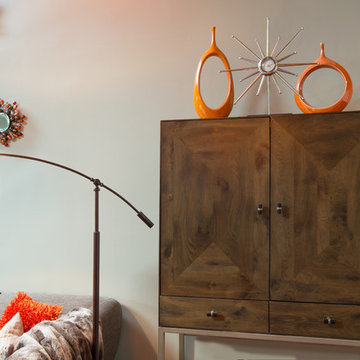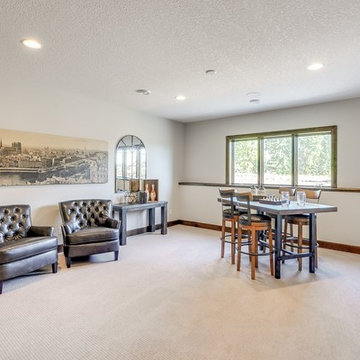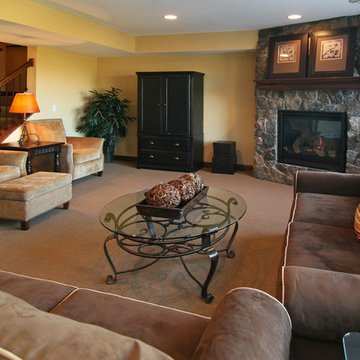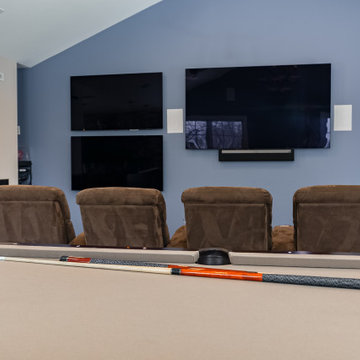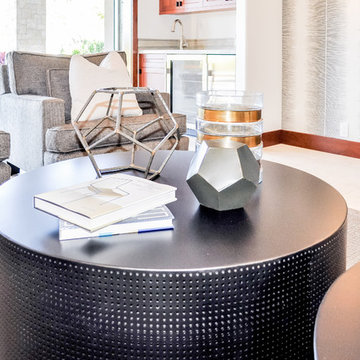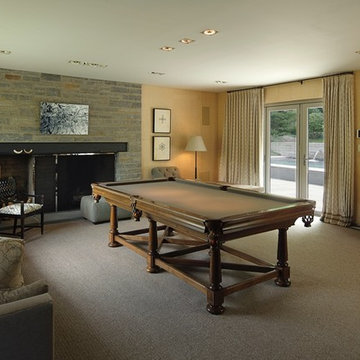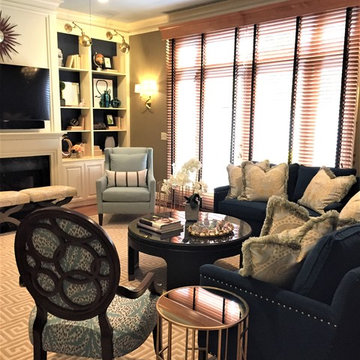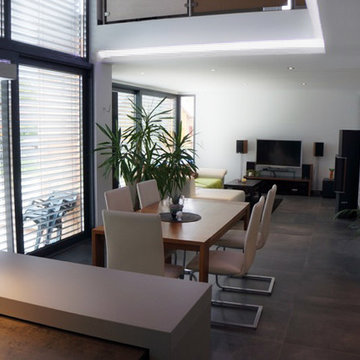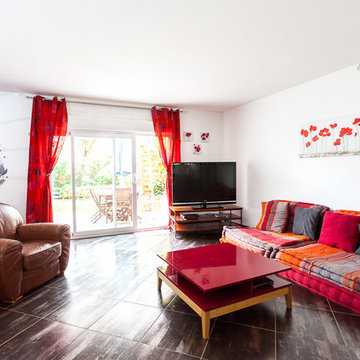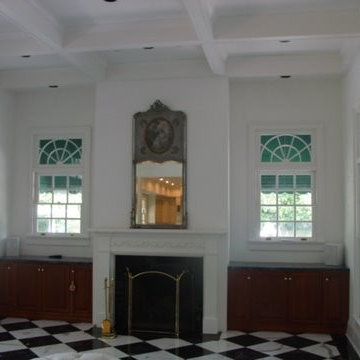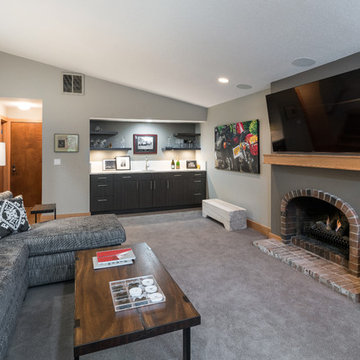6.569 Billeder af alrum med hjemmebar
Sorteret efter:
Budget
Sorter efter:Populær i dag
2601 - 2620 af 6.569 billeder
Item 1 ud af 2
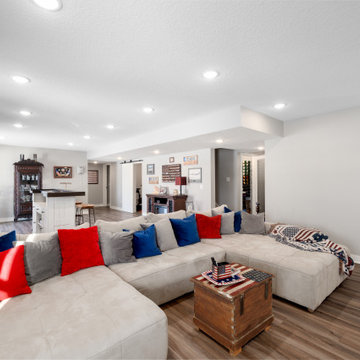
When an old neighbor referred us to a new construction home built in my old stomping grounds I was excited. First, close to home. Second it was the EXACT same floor plan as the last house I built.
We had a local contractor, Curt Schmitz sign on to do the construction and went to work on layout and addressing their wants, needs, and wishes for the space.
Since they had a fireplace upstairs they did not want one int he basement. This gave us the opportunity for a whole wall of built-ins with Smart Source for major storage and display. We also did a bar area that turned out perfectly. The space also had a space room we dedicated to a work out space with barn door.
We did luxury vinyl plank throughout, even in the bathroom, which we have been doing increasingly.
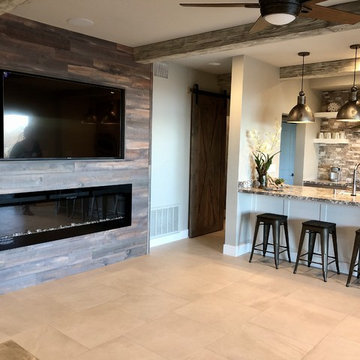
Creating a space that allows the client to entertain off the Pool. This space also provides a beautiful powder room and created a second Master Suite.
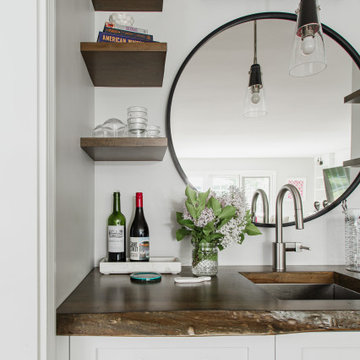
The built in bar area is the perfect addition to the inviting family room. A perfect space to entertain!
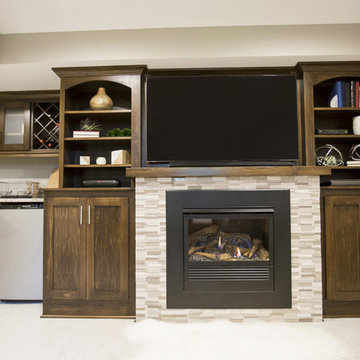
Beautiful custom alder cabinetry including glass doors, built-in fireplace, wall mounted TV, A/V storage as well as bar area including mini-fridge allows someone to enjoy the big game without having to venture to far to restock.
MJFotography, Inc
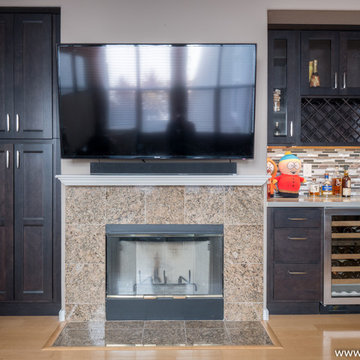
Family room renovation in San Mateo, CA. This house features a contemporary styling Cherry wood cabinets served as a bar & tall storage. Finished in Showplace's midnight stain, the cabinets provides a nice contrast to the Subzero stainless steel wine fridge. Only thing left to do is fill the wine racks up above! =)
Cabinets designed by Eric & Steven Au from MTKC. Cabinet manufacturer is Showplace Cabinetry. More info at: www.mtkc.net
Photos by Eric Au at MTKC.
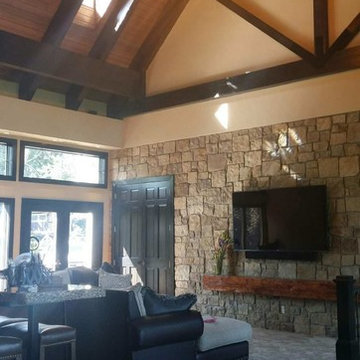
Magnificent indoor pool converted to rustic entertaining spaces with bar area. Custom wood mantel with accent stone wall. Beautiful simple design of wrought iron chandelier. Tall vaulted ceilings with wood beams. No surface was untouched during this remodel.
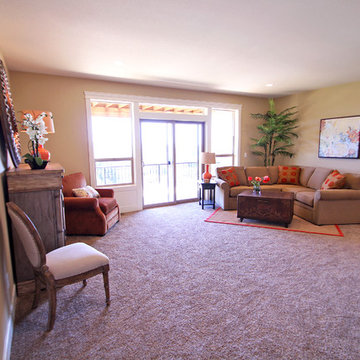
The Ridgeback - Craftsman Ranch with Daylight Basement in Happy Valley, Oregon by Cascade West Development Inc.
Cascade West Facebook: https://goo.gl/MCD2U1
Cascade West Website: https://goo.gl/XHm7Un
These photos, like many of ours, were taken by the good people of ExposioHDR - Portland, Or
Exposio Facebook: https://goo.gl/SpSvyo
Exposio Website: https://goo.gl/Cbm8Ya
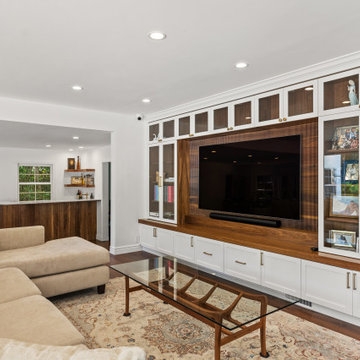
Designed, built and managed by Guil and Eyal Weizman MDRN Remodeling Co.
(888)696-6376
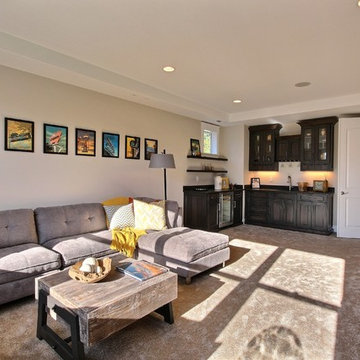
The Aerius - Modern American Craftsman on Acreage in Ridgefield Washington by Cascade West Development Inc.
The upstairs rests mainly on the Western half of the home. It’s composed of a laundry room, 2 bedrooms, including a future princess suite, and a large Game Room. Every space is of generous proportion and easily accessible through a single hall. The windows of each room are filled with natural scenery and warm light. This upper level boasts amenities enough for residents to play, reflect, and recharge all while remaining up and away from formal occasions, when necessary.
Cascade West Facebook: https://goo.gl/MCD2U1
Cascade West Website: https://goo.gl/XHm7Un
These photos, like many of ours, were taken by the good people of ExposioHDR - Portland, Or
Exposio Facebook: https://goo.gl/SpSvyo
Exposio Website: https://goo.gl/Cbm8Ya
6.569 Billeder af alrum med hjemmebar
131
