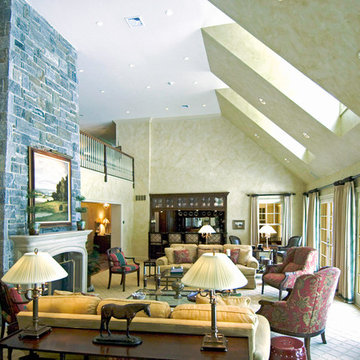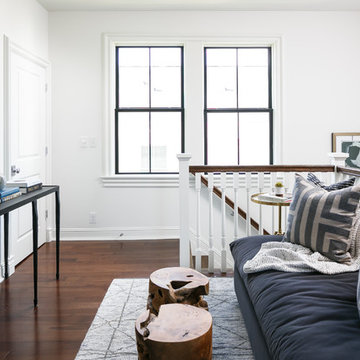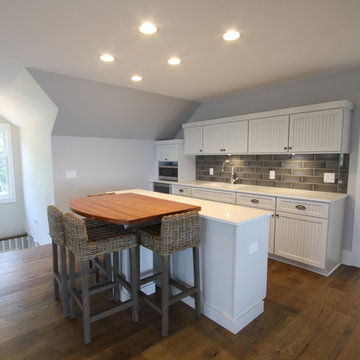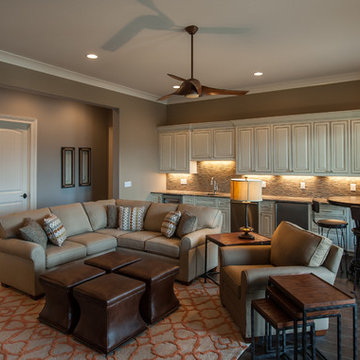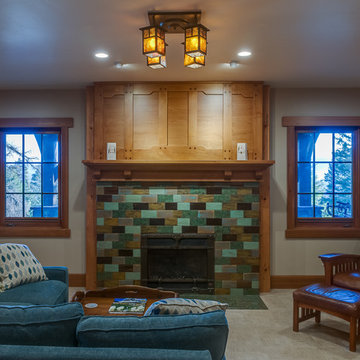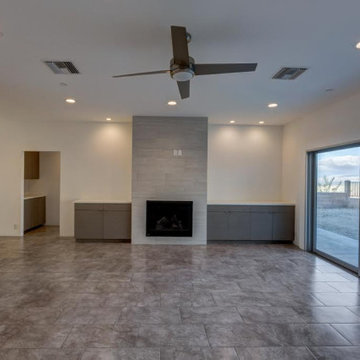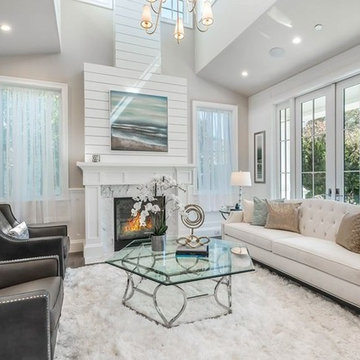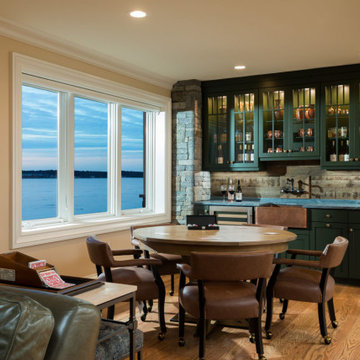6.549 Billeder af alrum med hjemmebar
Sorteret efter:
Budget
Sorter efter:Populær i dag
1821 - 1840 af 6.549 billeder
Item 1 ud af 2
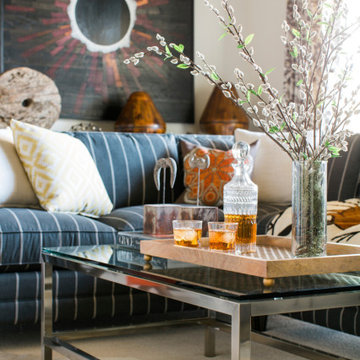
Inquire About Our Design Services
http://www.tiffanybrooksinteriors.com Inquire about our design services. Spaced designed by Tiffany Brooks
Photo 2019 Scripps Network, LLC.
The media room's central location on the lower level contributes to the home's great flow, that includes connected spaces made for easy living and entertaining.
An inviting sectional sofa and stylish storage mix with interesting textures and earthy elements to create a lower level media room for relaxing and catching up on the latest TV shows and must-see movies.
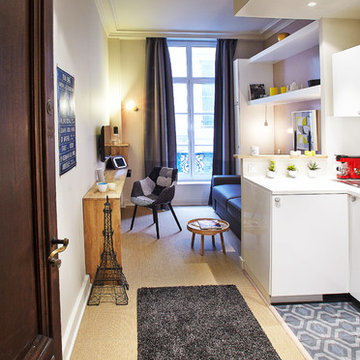
Studio de 15m2 : pièce de vie avec cuisine ouverte dans le quartier du Musée d'Orsay à Paris 6 - Isabelle Le Rest Intérieurs
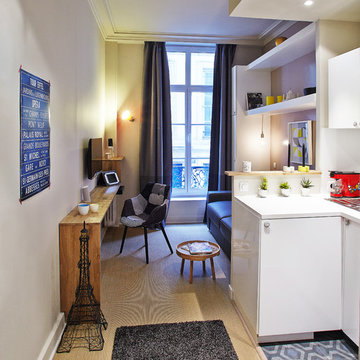
Studio de 15m2 : pièce de vie avec cuisine ouverte dans le quartier du Musée d'Orsay à Paris 6 - Isabelle Le Rest Intérieurs
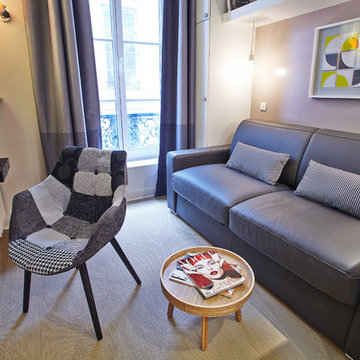
Studio de 15m2 : pièce de vie avec cuisine ouverte dans le quartier du Musée d'Orsay à Paris 6 - Isabelle Le Rest Intérieurs
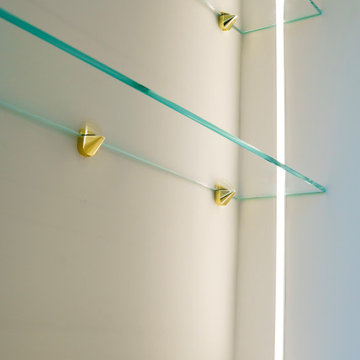
The central, oversized stone fireplace in this modern prairie-style home features a slimline fireplace. The double sliding doors that open onto the covered patio are capped with sleek, thin transom windows that mirror the look of the fireplace.
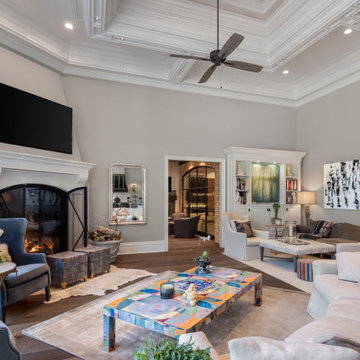
A two-story high family room with an amazing ceiling. One corner is filled with a five-foot tall fireplace and television. The bookshelf (a secret sliding door) reveals a full service bar and wine cellar.
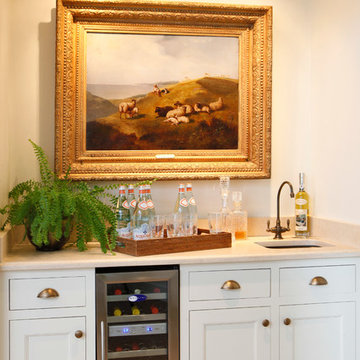
A 1970's basement renovated into a comfortable space used for entertaining, watching tv and even sleep over guests. A closet was hidden in the wall and a bar was built in. Spatial design, built ins and decoration by AJ Margulis Interiors. Photos by Tom Grimes.
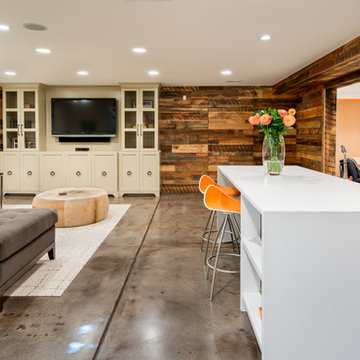
A gorgeous contemporary basement with entertainment center, wet bar, bathroom and laundry area. Featuring Artisan Shop, Inc custom cabinetry throughout.
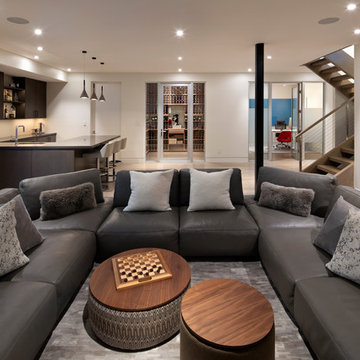
Basement Family open floor plan with bar/kitchenette, wine room and home office. U shaped sectional with moveable backrests.
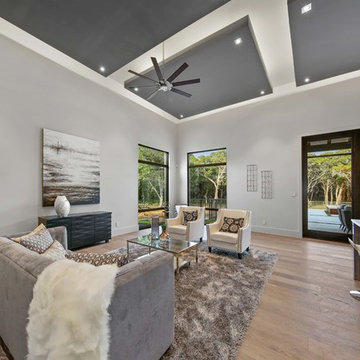
Cordillera Ranch Residence
Builder: Todd Glowka
Designer: Jessica Claiborne, Claiborne & Co too
Photo Credits: Lauren Keller
Materials Used: Macchiato Plank, Vaal 3D Wallboard, Ipe Decking
European Oak Engineered Wood Flooring, Engineered Red Oak 3D wall paneling, Ipe Decking on exterior walls.
This beautiful home, located in Boerne, Tx, utilizes our Macchiato Plank for the flooring, Vaal 3D Wallboard on the chimneys, and Ipe Decking for the exterior walls. The modern luxurious feel of our products are a match made in heaven for this upscale residence.

Contemporary desert home with natural materials. Wood, stone and copper elements throughout the house. Floors are vein-cut travertine, walls are stacked stone or dry wall with hand painted faux finish.
Project designed by Susie Hersker’s Scottsdale interior design firm Design Directives. Design Directives is active in Phoenix, Paradise Valley, Cave Creek, Carefree, Sedona, and beyond.
For more about Design Directives, click here: https://susanherskerasid.com/
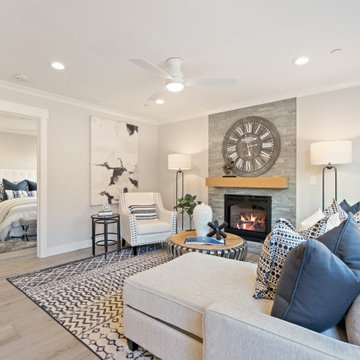
2019 -- Complete re-design and re-build of this 1,600 square foot home including a brand new 600 square foot Guest House located in the Willow Glen neighborhood of San Jose, CA.
6.549 Billeder af alrum med hjemmebar
92
