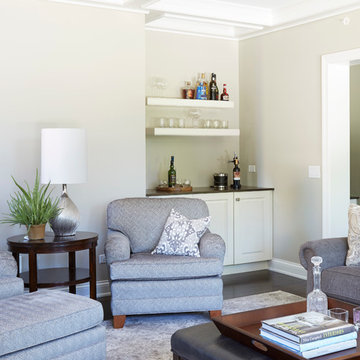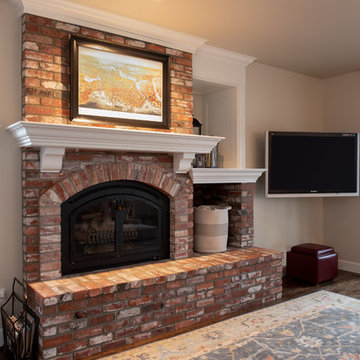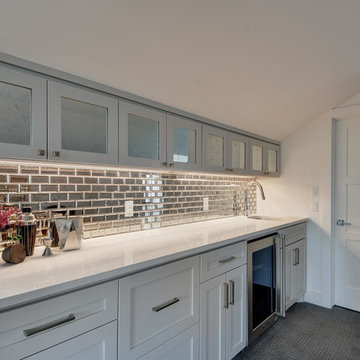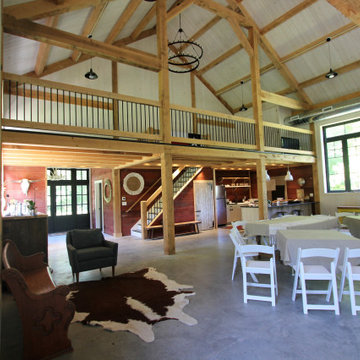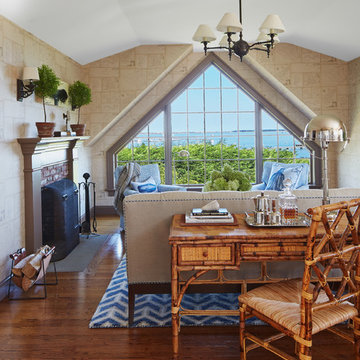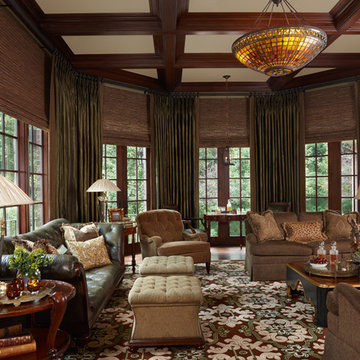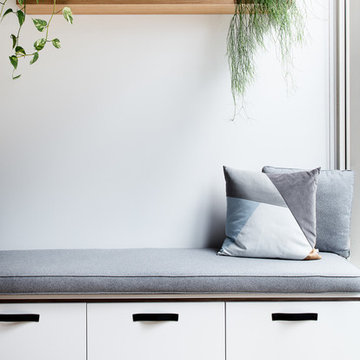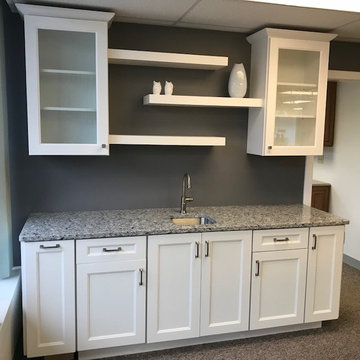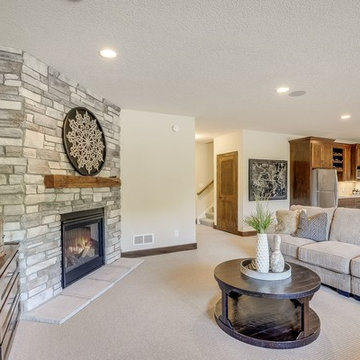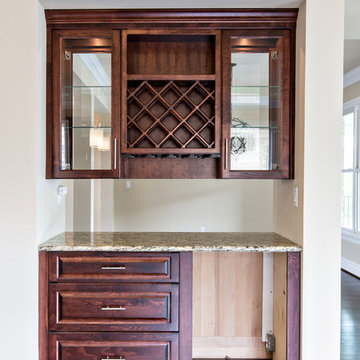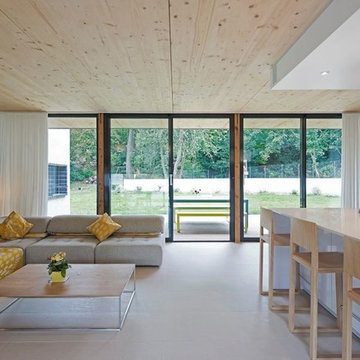6.549 Billeder af alrum med hjemmebar
Sorteret efter:
Budget
Sorter efter:Populær i dag
1841 - 1860 af 6.549 billeder
Item 1 ud af 2
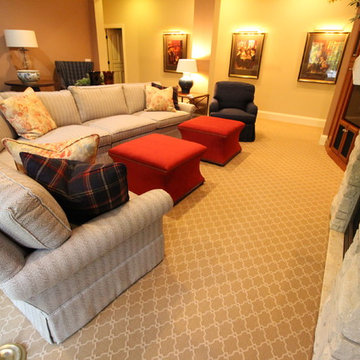
This client had their entire lower level redesigned and chose Bockrath for the carpeting throughout the design. This room served as a family room for guests staying on this level.
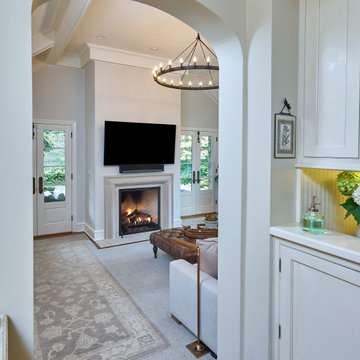
The light filled, step down family room has a custom, vaulted tray ceiling and double sets of French doors with aged bronze hardware leading to the patio. Tucked away in what looks like a closet, the built-in home bar has Sub-Zero drink drawers. The gorgeous Rumford double-sided fireplace (the other side is outside on the covered patio) has a custom-made plaster moulding surround with a beige herringbone tile insert.
Rudloff Custom Builders has won Best of Houzz for Customer Service in 2014, 2015 2016, 2017, 2019, and 2020. We also were voted Best of Design in 2016, 2017, 2018, 2019 and 2020, which only 2% of professionals receive. Rudloff Custom Builders has been featured on Houzz in their Kitchen of the Week, What to Know About Using Reclaimed Wood in the Kitchen as well as included in their Bathroom WorkBook article. We are a full service, certified remodeling company that covers all of the Philadelphia suburban area. This business, like most others, developed from a friendship of young entrepreneurs who wanted to make a difference in their clients’ lives, one household at a time. This relationship between partners is much more than a friendship. Edward and Stephen Rudloff are brothers who have renovated and built custom homes together paying close attention to detail. They are carpenters by trade and understand concept and execution. Rudloff Custom Builders will provide services for you with the highest level of professionalism, quality, detail, punctuality and craftsmanship, every step of the way along our journey together.
Specializing in residential construction allows us to connect with our clients early in the design phase to ensure that every detail is captured as you imagined. One stop shopping is essentially what you will receive with Rudloff Custom Builders from design of your project to the construction of your dreams, executed by on-site project managers and skilled craftsmen. Our concept: envision our client’s ideas and make them a reality. Our mission: CREATING LIFETIME RELATIONSHIPS BUILT ON TRUST AND INTEGRITY.
Photo Credit: Linda McManus Images
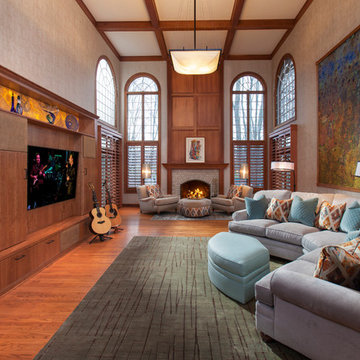
The ultimate in comfort for relaxation and high-performance for frequent entertaining was the owners' paramount request. Our design reflects this room’s magnificence and grand scale, incorporating a custom media wall with back-lit onyx panels and the spectacular mural, anchoring and balancing all elements as a single focal point.
Photography: D. Randolph Foulds
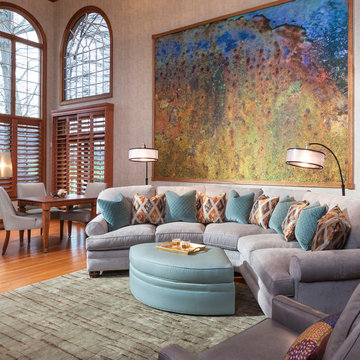
Photography: D. Randolph Foulds
The ultimate in comfort for relaxation and high-performance for frequent entertaining was the owners' paramount request. Our design reflects this room’s magnificence and grand scale, incorporating a custom media wall with back-lit onyx panels and the spectacular mural, anchoring and balancing all elements as a single focal point.
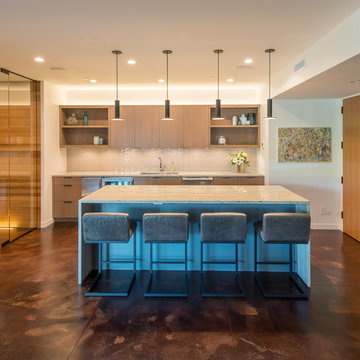
Family room on the lower level. Glass doors to the wine room. Custom designed and fabricated TV stand. Photography by Lucas Henning.
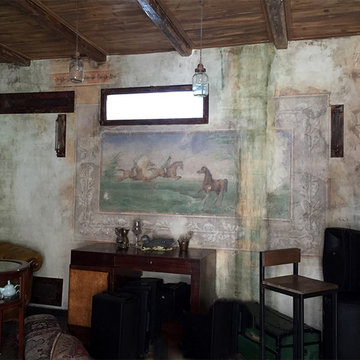
pareti interne al locale con un finto affresco e colature su tutte le pareti per simulare un reale invecchiamento delle pareti come se in tempo le avesse segnate.
effetti realizzati con pigmenti naturali , pittura acrilica e protettivi finali con effetto cera
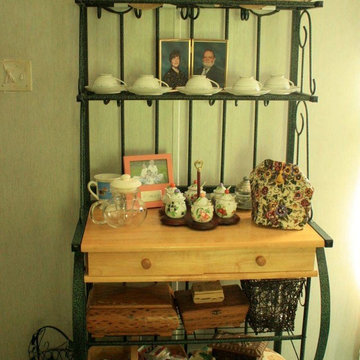
Many people are given items from their family that they want to display but don't understand how. This family enjoys tea. Having the ability to refresh a cup of tea next to a conversation area makes family time never want to end.
Photography by: Elizabeth Harbuck
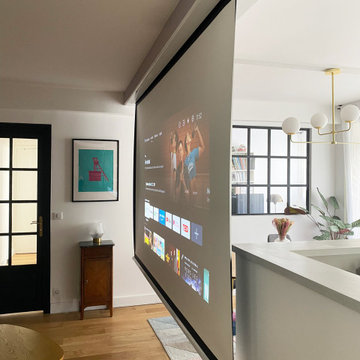
Rénovation d'une cuisine, d'un séjour et d'une salle de bain dans un appartement de 70 m2.
Création d'un meuble sur mesure à l'entrée, un bar sur mesure avec plan de travail en béton ciré et un meuble de salle d'eau sur mesure.
6.549 Billeder af alrum med hjemmebar
93
