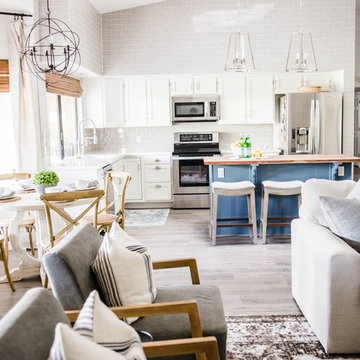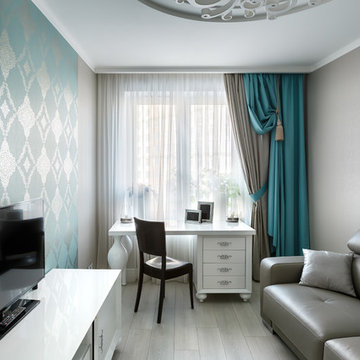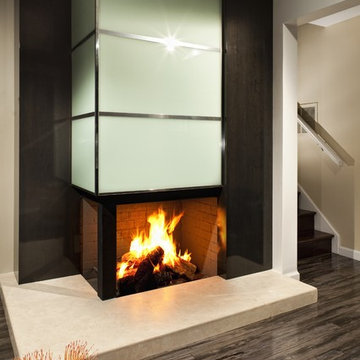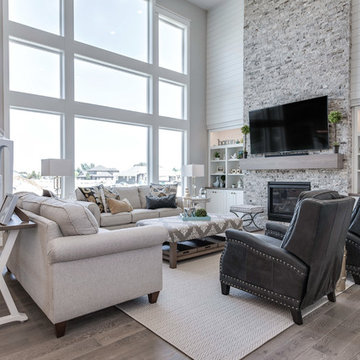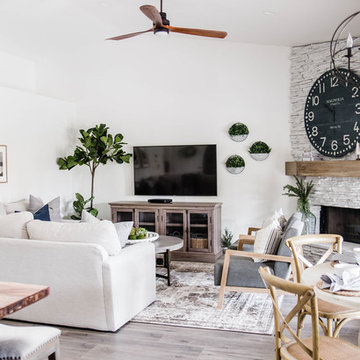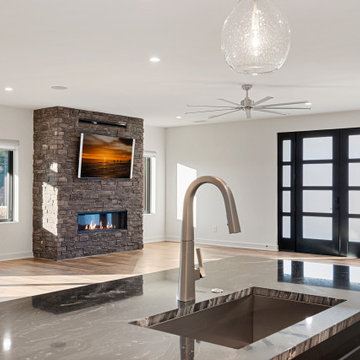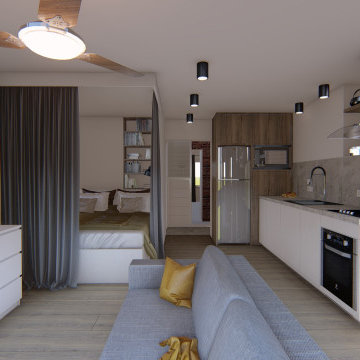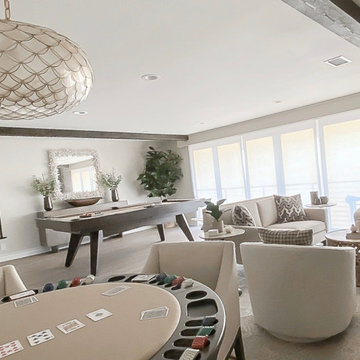3.140 Billeder af alrum med laminatgulv
Sorteret efter:
Budget
Sorter efter:Populær i dag
101 - 120 af 3.140 billeder
Item 1 ud af 2
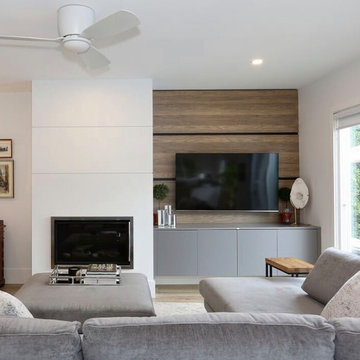
Custom contemporary millwork beside new Fireplace, creates a cozy family area to watch tv and entertain
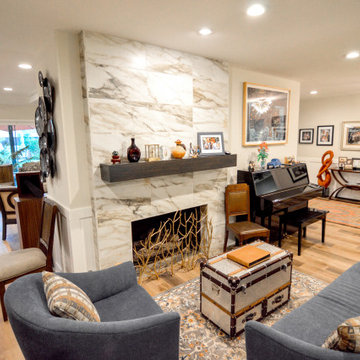
Moving from the kitchen to the formal living room, and throughout the home, we used a beautiful waterproof laminate that offers the look and feel of real wood, but the functionality of a newer, more durable material. In the formal living room was a fireplace box in place. It blended into the space, but we wanted to create more of the wow factor you have come to expect from us. Building out the shroud around it so that we could wrap the tile around gave a once flat wall, the three dimensional look of a large slab of marble. Now the fireplace, instead of the small, insignificant accent on a large, room blocking wall, sits high and proud in the center of the whole home.
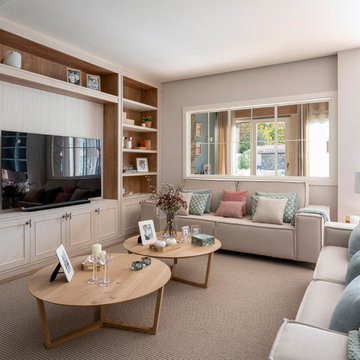
Proyecto de decoración de reforma integral de vivienda: Sube Interiorismo, Bilbao.
Fotografía Erlantz Biderbost
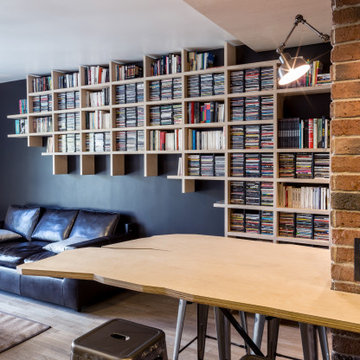
donner du caractère et apporter un coté chaleureux et personnel à un lieu acheté sur plan
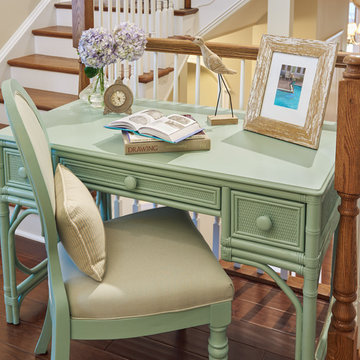
The client had requested a quiet place in their vacation home to relax, read and recharge. She wanted it to serve as a personal little 'getaway' space but allow her to still feel connected with family and guests.
A small loft area that was the 'gateway' between the client's main living area on the second floor and the bedrooms on the third floor was the perfect solution.
With an overall footprint of 6' 6" x 7' this tiny space required pieces with just the right scale and proper function.
Anice Hoachlander Photography
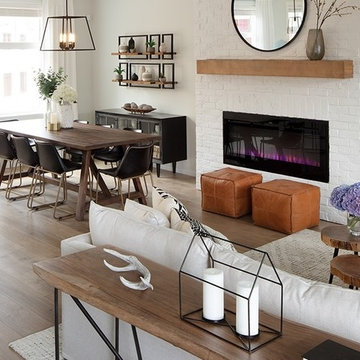
Architectural Consulting, Exterior Finishes, Interior Finishes, Showsuite
Town Home Development, Surrey BC
Park Ridge Homes, Raef Grohne Photographer
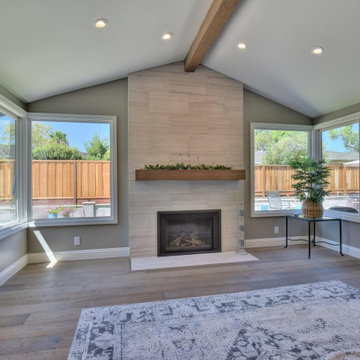
The pre-renovation structure itself was sound but lacked the space this family sought after. May Construction removed the existing walls that separated the overstuffed G-shaped kitchen from the living room. By reconfiguring in the existing floorplan, we opened the area to allow for a stunning custom island and bar area, creating a more bright and open space.
Budget analysis and project development by: May Construction
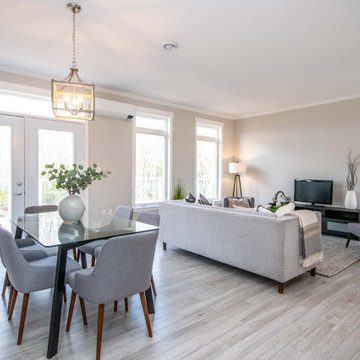
The open concept main area of the Mariner features high ceilings with transom windows and double french doors.

This beautiful home is in the lovely city of Standish, Michigan. The home owners were looking to bring the feel of coastal North Carolina, their favorite vacation spot, into their home.
3.140 Billeder af alrum med laminatgulv
6

