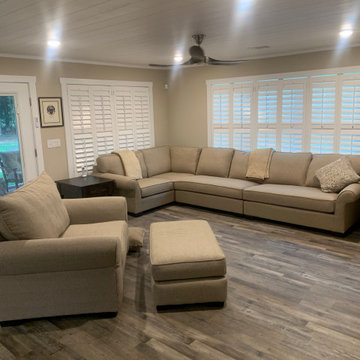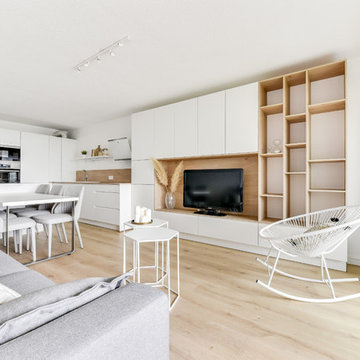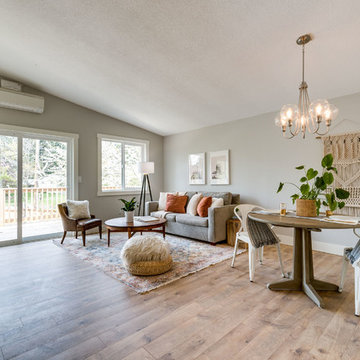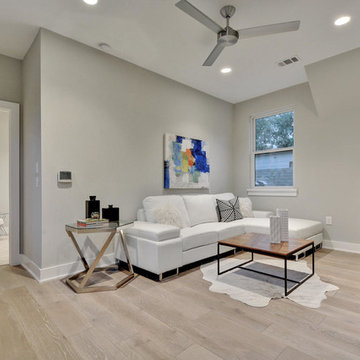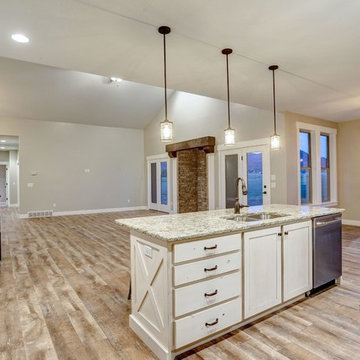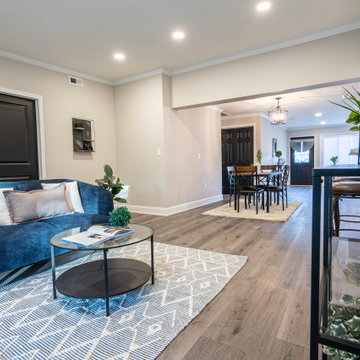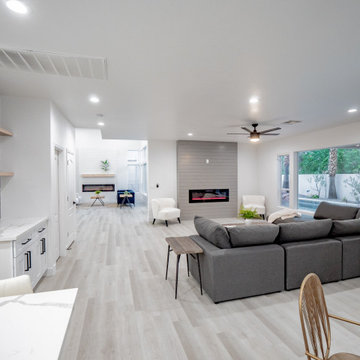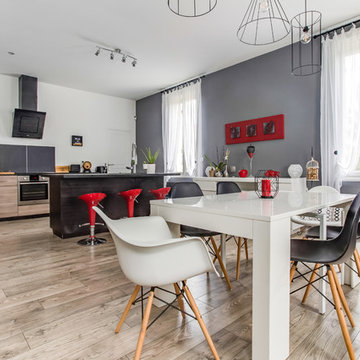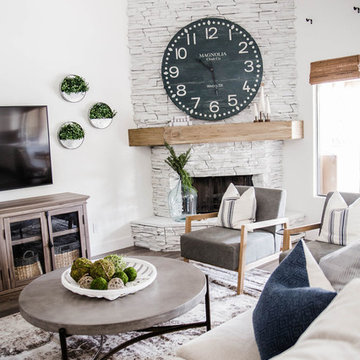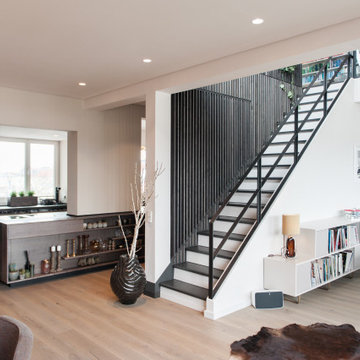3.140 Billeder af alrum med laminatgulv
Sorteret efter:
Budget
Sorter efter:Populær i dag
121 - 140 af 3.140 billeder
Item 1 ud af 2
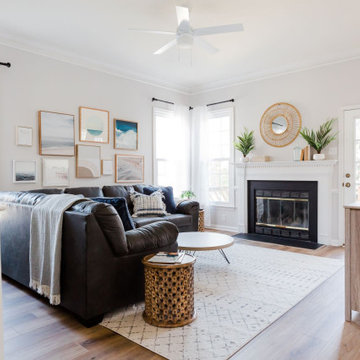
We took what was basically a dark and empty playroom and turned it into something that is now bright, colorful and comfortable. Geared for the whole family, this space now meets a number of needs including: seating, play, and storage.
This great room should really be called the 'grand room'. Spanning over 320 sq ft and with 19 ft ceilings, this room is bathed with sunlight from four huge horizontal windows. Built-ins feature a 100" Napoleon fireplace and floating shelves complete with LED lighting. Built-ins painted Distant Gray (2125-10) and the back pannels are Black Panther (OC-68), both are Benjamin Moore colors. Rough-ins for TV and media. Walls painted in Benjamin Moore American White (2112-70). Flooring supplied by Torlys (Colossia Pelzer Oak).

We built this wall as a place for the TV & Fireplace. Additionally, it acts as an accent wall with it's shiplap paneling and built-in display cabinets.
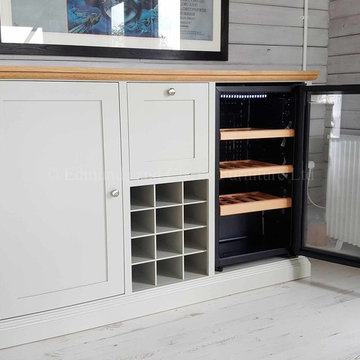
Designed by our team here at Edmunds & Clarke Furniture for a games room / shed. A bespoke drinks cabinet with drop down door to store all you glassware. Wine rack under to hold all your bottles of vino. Finished with a gap for our customers own drinks cooler.
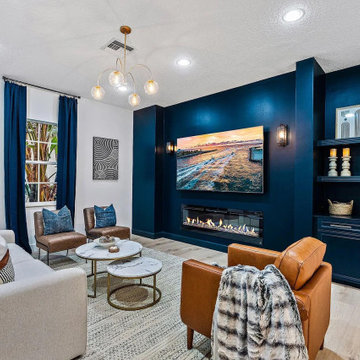
Accent wall is alive with the addition of the built in electric fireplace, 85” television, wall sconces and the handsome navy paint. Contemporary art, nesting tables and lighting are all inexpensive items to change as trends move forward.
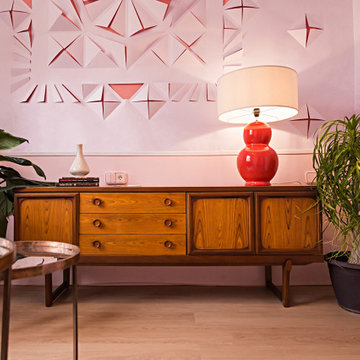
En esta ocasión, participamos en el primer evento de decoración realizado en la ciudad de Málaga: Málaga Decora 2018.
El evento tuvo lugar en La Térmica, un centro de creación y producción cultural contemporánea gestionado por la Diputación de Málaga. En él pudimos participar diferentes profesionales del mundo del interiorismo y la decoración, donde tuvimos que intervenir unas estancias que en su origen servían de dormitorios, transformándolos y creando cada cual un espacio diferente.
A nuestra intervención le dimos el nombre de "La Salita", quisimos realizar una decoración muy atrevida y teatral, en las que las protagonistas fueran las paredes, ya que la habitación tenía una altura libre de suelo a techo de 4 m. También diseñamos e hicimos a mano una gran lámpara que coronaba la estancia.
Creamos un diseño especial basándonos en la idea de los libros "pop up" realizado en papel cortado y plegado a mano. A eso se le añadió lo que supuso pegar los rollos de 3 m de papel ya cortado, con el peso que tenía y sin romperlo. ¡Fueron dos semanas de trabajo intensivo y muy duro que nunca olvidaremos!
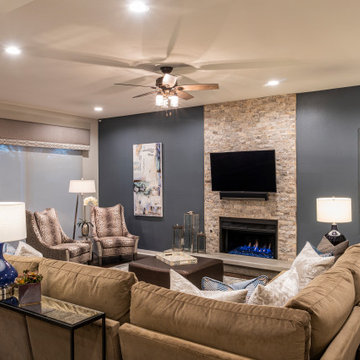
Opening up the great room to the rest of the lower level was a major priority in this remodel. Walls were removed to allow more light and open-concept design transpire with the same LVT flooring throughout. The fireplace received a new look with splitface stone and cantilever hearth. Painting the back wall a rich blue gray brings focus to the heart of this home around the fireplace. New artwork and accessories accentuate the bold blue color. Large sliding glass doors to the back of the home are covered with a sleek roller shade and window cornice in a solid fabric with a geometric shape trim.
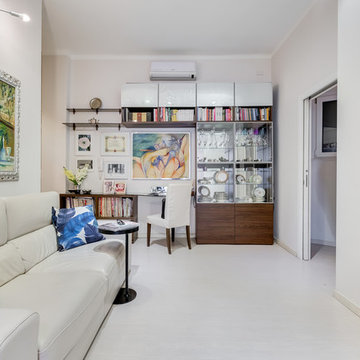
SALOTTO - Lo Spazio living unisce più funzioni, il relax e lo studio, al sistema di mensole che accoglie libri, opere d'arte, dischi in vinile e riviste è connessa l'area salotto con il divano in pelle pienofiore e il TV. La cucina pranzo è separata da una doppia porta a vetro.
3.140 Billeder af alrum med laminatgulv
7
