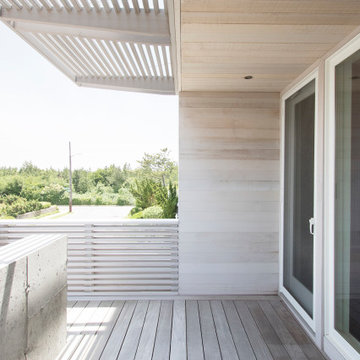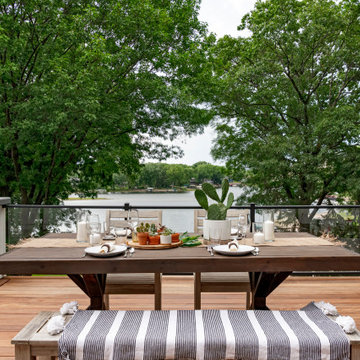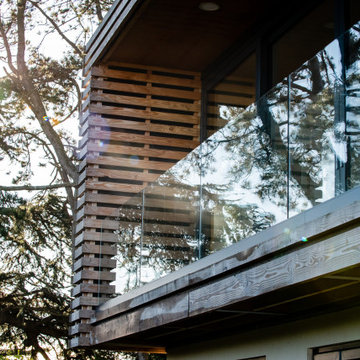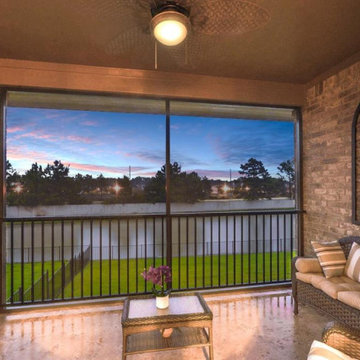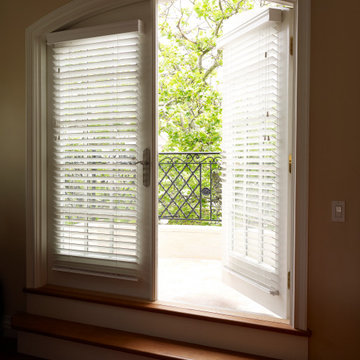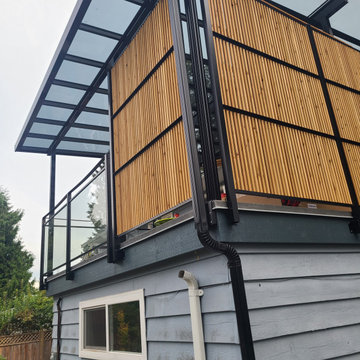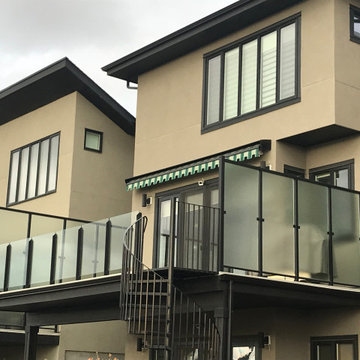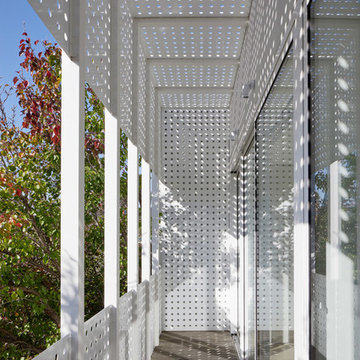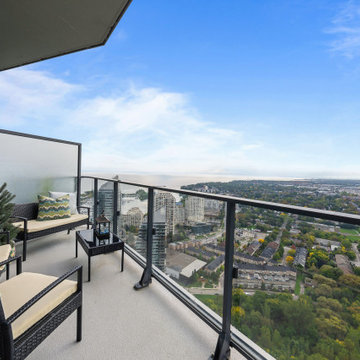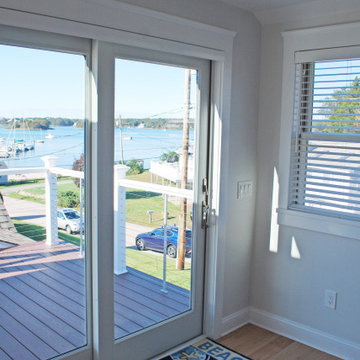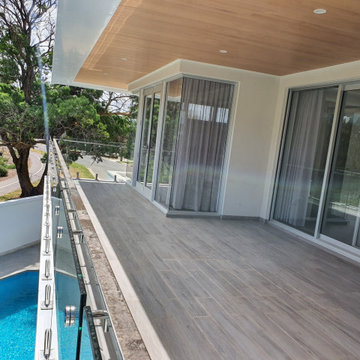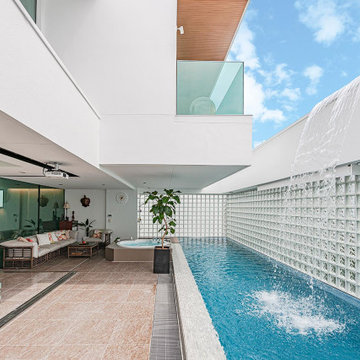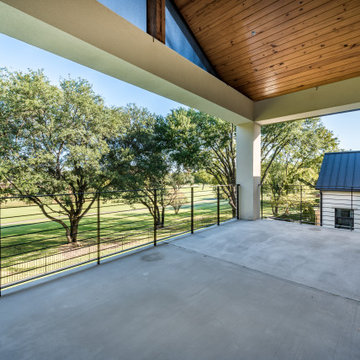555 Billeder af altan med privatliv
Sorteret efter:
Budget
Sorter efter:Populær i dag
161 - 180 af 555 billeder
Item 1 ud af 2
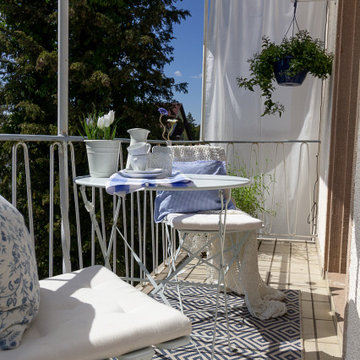
Dieser hübsche kleine Balkon wurde fast gar nicht genutzt. Das ist so schade, denn mit der Süd-West-Ausrichtung hat man hier wunderbare Abendsonne.
Nach dem schnellen Styling-Einsatz konnte das Paar noch am gleichen Abend gemütlich bei einem Sun-Downer den Balkon und die Abendstimmung genießen.
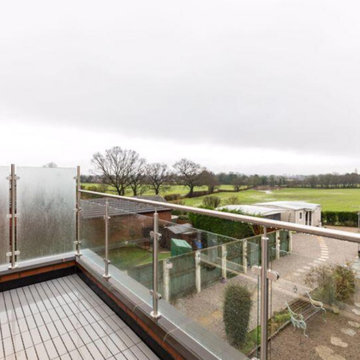
We just love how this customer in Preston created a bespoke glass balustrade as part of their home renovation. Not only does the glass balustrade provide them with a safe place to sit on their balcony but also privacy from their neighbours due to the opaque glass
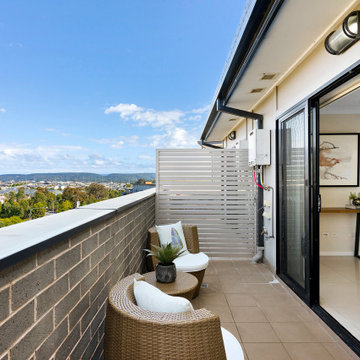
It is important to understand the impact the outdoors area has on your home's value and that it can affect potential home buyers' decisions about buying your home.
The outdoor area of a home is the ideal spot to create a focal area, a little retreat from the world – a nook where a buyer can envision themselves spending quality time.
* Master the art of outdoor styling when selling (or decorating) your home with our Home Improvement Training online courses > https://homeimprovementtraining.com
** Outdoor styling furniture and accessories are available for rent from our Sydney Furniture Hire warehouse > https://sydneyfurniturehire.com/
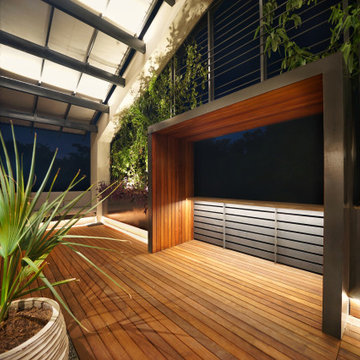
Warm ipe wood deck to the softly-lit second floor patio, surrounded by vines and greenery. Overlook at the juliet balcony.
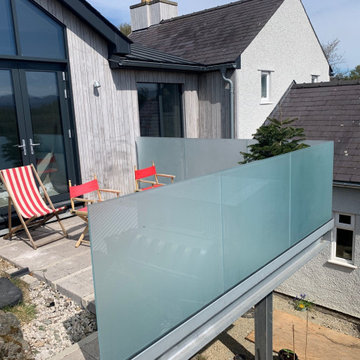
There is no denying balconies and balustrades look great. They can also act as an important safety barrier. But ill-thought through, fitted incorrectly, or poorly maintained and they can be an accident waiting to happen. Being aware of the dangers, making smart design choices, and ensuring regulations are fully met can go a long way to safeguarding your enjoyment of these attractive features. Visit our website to read the full blog.
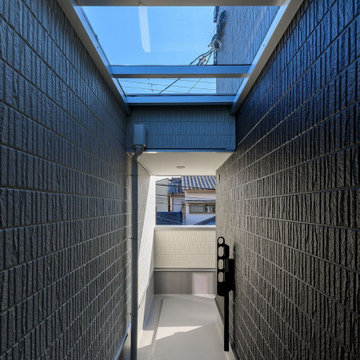
洗濯物の干場は2階にあった廊下から直接出られるようになっています。壁と壁との間に有るので道路側、隣地側からは一切見えないようになっています。しかもガラス屋根が付いていて海風が通る位置にあるので速やかに乾くと思います。
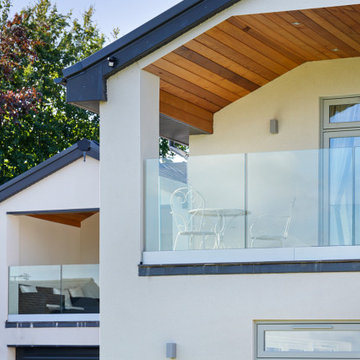
Our team have dramatically overhauled this 1980's house to create the perfect space for evolving family life and to maximise the light and views.
The property has been our client’s family home for decades providing a house to raise their children and watch them grow over the last thirty years. However, family life has now evolved, the children have grown into young adults and are raising families of their own and the house does not serve the same needs as it did all those years ago.
Project Completion
The property is an amazing transformation. We've taken a dark and formerly disjointed house and broken down the rooms barriers to create a light and spacious home for all the family.
Our client’s love spending time together and they now they have a home where all generations can comfortably come together under one roof.
The open plan kitchen / living space is large enough for everyone to gather whilst there are areas like the snug to get moments of peace and quiet away from the hub of the home.
We’ve substantially increased the size of the property using no more than the original footprint of the existing house. The volume gained has allowed them to create five large bedrooms, two with en-suites and a family bathroom on the first floor providing space for all the family to stay.
The home now combines bright open spaces with secluded, hidden areas, designed to make the most of the views out to their private rear garden and the landscape beyond.
555 Billeder af altan med privatliv
9
