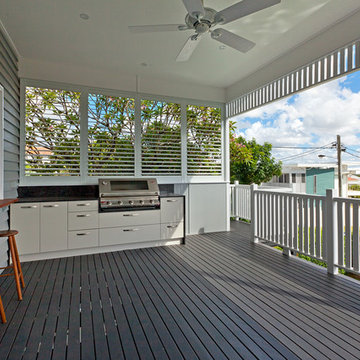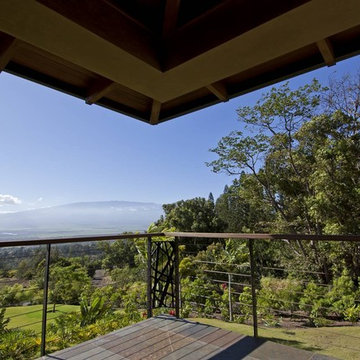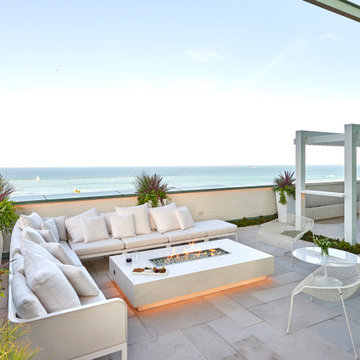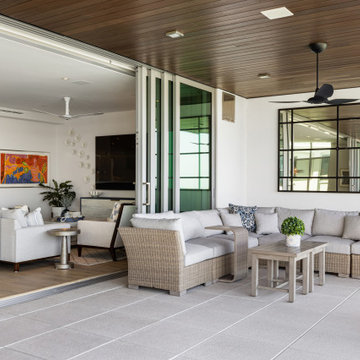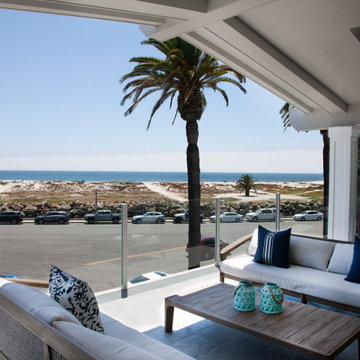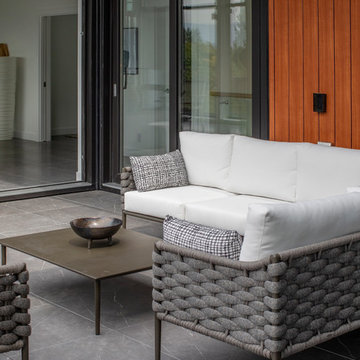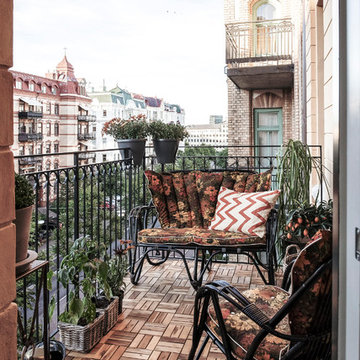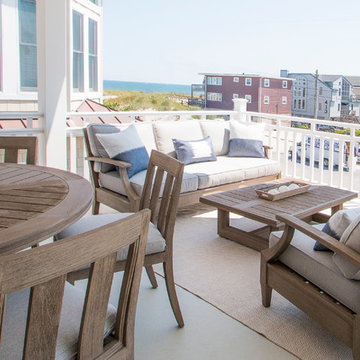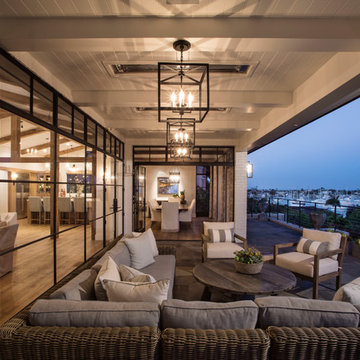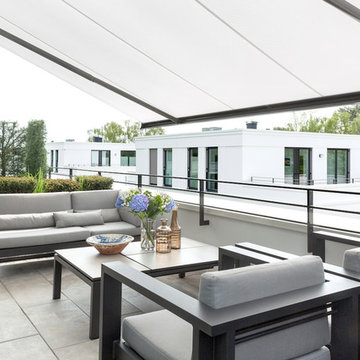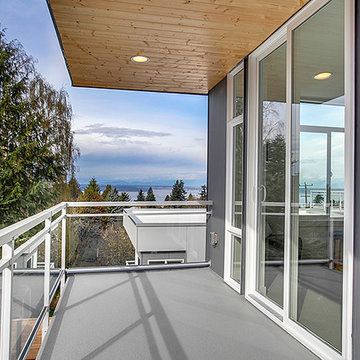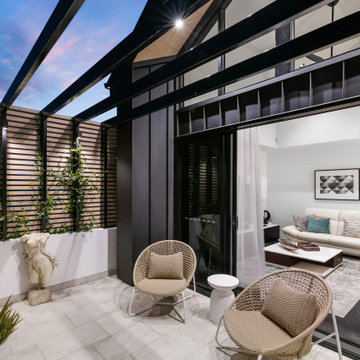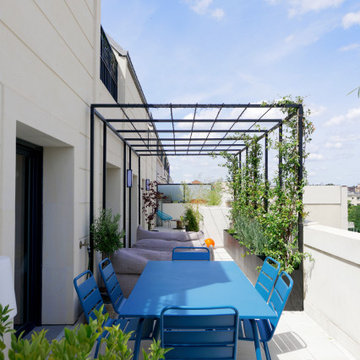2.466 Billeder af altan
Sorteret efter:
Budget
Sorter efter:Populær i dag
41 - 60 af 2.466 billeder
Item 1 ud af 2
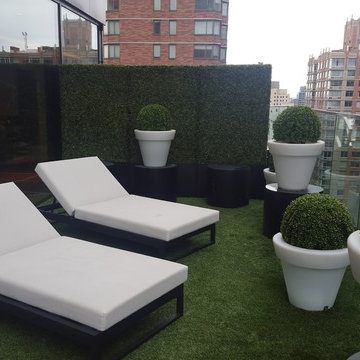
Balcony with UV Rated Faux Boxwood Hedges and Sod
Design and Install by Interior Foliage
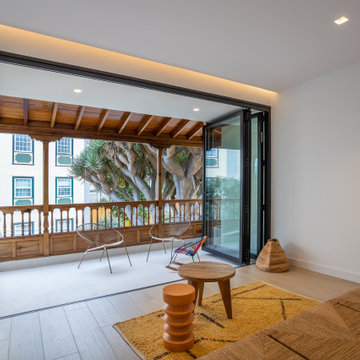
Vivienda familiar con marcado carácter de la arquitectura tradicional Canaria, que he ha querido mantener en los elementos de fachada usando la madera de morera tradicional en las jambas, las ventanas enrasadas en el exterior de fachada, pero empleando materiales y sistemas contemporáneos como la hoja oculta de aluminio, la plegable (ambas de Cortizo) o la pérgola bioclimática de Saxun. En los interiores se recupera la escalera original y se lavan los pilares para llegar al hormigón. Se unen los espacios de planta baja para crear un recorrido entre zonas de día. Arriba se conserva el práctico espacio central, que hace de lugar de encuentro entre las habitaciones, potenciando su fuerza con la máxima apertura al balcón canario a la fachada principal.
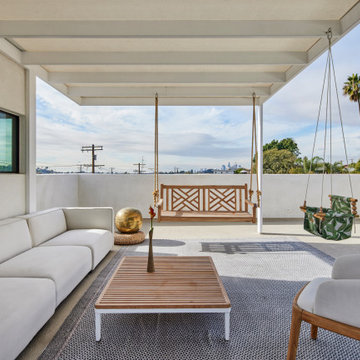
Gloriette / family outdoor living room with LA skyline from the east beyond. Modernism in an urban setting. Doggie window at right
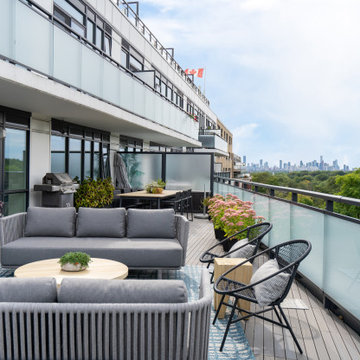
This unique project involved furnishing a 700 square foot terrace in the east end of the city (and getting our hands dirty with lots of plants!). Taking advantage of this private oasis in the city was our client’s number one goal. Using high quality outdoor furnishings meant to stand the test of time (and Canadian winters!) we created separate dining and living areas to maximize entertaining space and added a significant amount of storage. A neutral palette of grey and blue lets the surrounding greenery and city views take centre stage. Planters in a variety of shapes and sizes will allow the client to experiment with different plants and flowers each year, moving them around the terrace as the light changes from Spring to Fall.
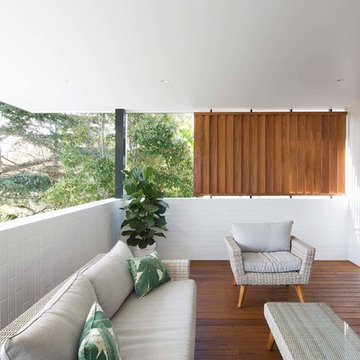
A family home planned over two levels with a large open-planned living area on the upper floor. The kitchen and dining area opens to a North facing terrace located on the street frontage, above the garage. The living space connects to the rear garden via a timber deck and wide stairs. A central stair with roof voids and planter beds brings light into the centre of the floor plan and aids in cross ventilation through the home.
COMPLETED: JUN 18 / BUILDER: AVG CONSTRUCTIONS / PHOTOS: SIMON WHITBREAD PHOTOGRAPHY
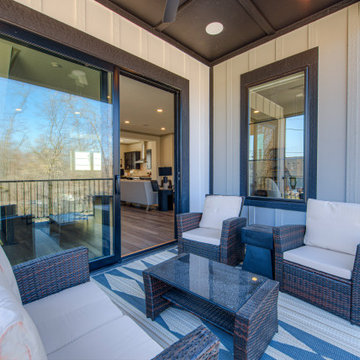
Explore urban luxury living in this new build along the scenic Midland Trace Trail, featuring modern industrial design, high-end finishes, and breathtaking views.
This outdoor lounge area offers comfortable furniture and scenic views, perfect for gatherings and relaxation.
Project completed by Wendy Langston's Everything Home interior design firm, which serves Carmel, Zionsville, Fishers, Westfield, Noblesville, and Indianapolis.
For more about Everything Home, see here: https://everythinghomedesigns.com/
To learn more about this project, see here:
https://everythinghomedesigns.com/portfolio/midland-south-luxury-townhome-westfield/
2.466 Billeder af altan
3
