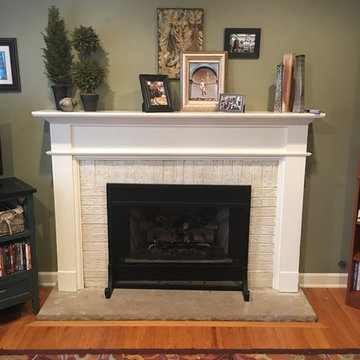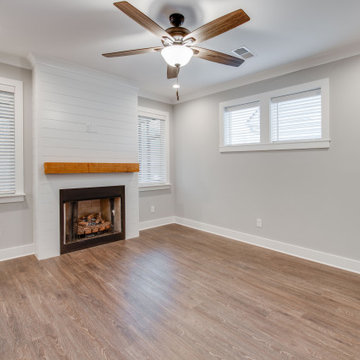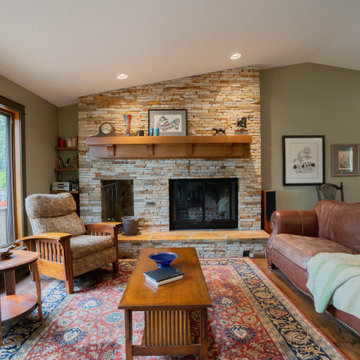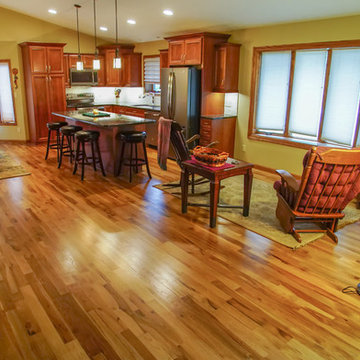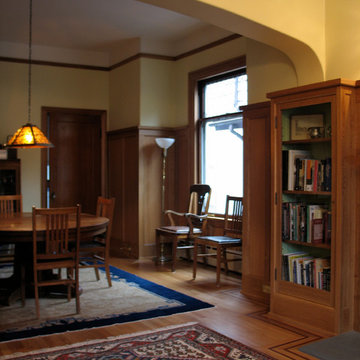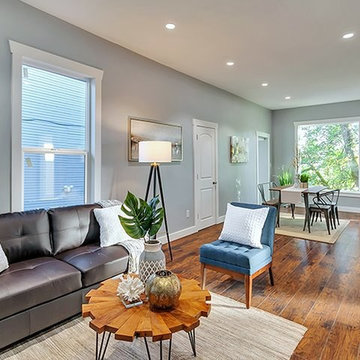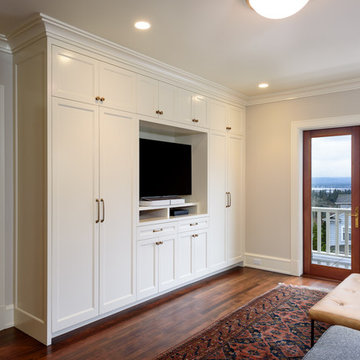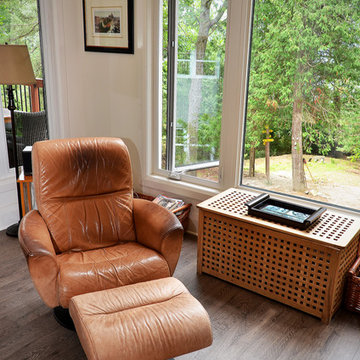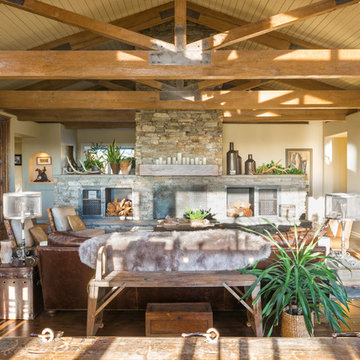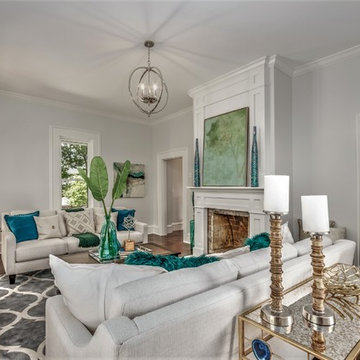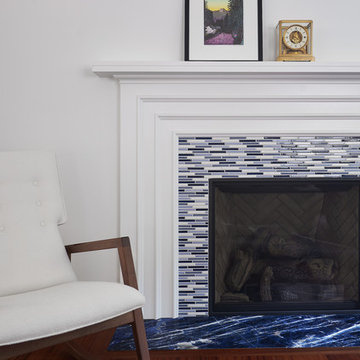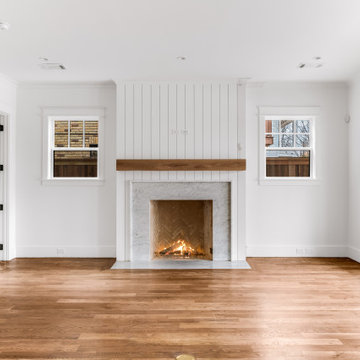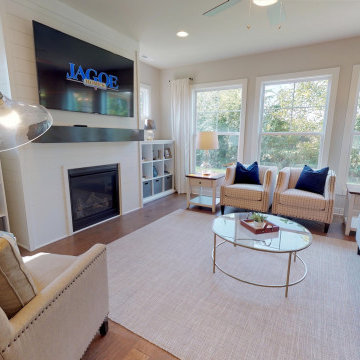3.467 Billeder af amerikansk dagligstue med brunt gulv
Sorteret efter:
Budget
Sorter efter:Populær i dag
121 - 140 af 3.467 billeder
Item 1 ud af 3
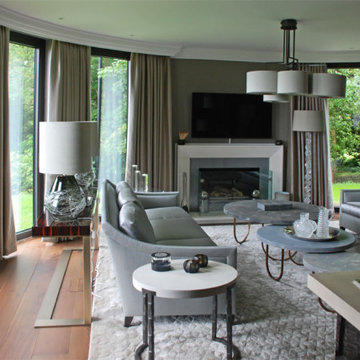
Sitting within a designated AONB, this new Arts and Crafts-influenced residence replaced an ‘end of life’ 1960’s bungalow.
Conceived to sit above an extensive private wine cellar, this highly refined house features a dramatic circular sitting room. An internal lift provides access to all floors, from the underground level to the roof-top observation terrace showcasing panoramic views overlooking the Fal Estuary.
The bespoke joinery and internal finishes detailed by The Bazeley Partnership included walnut floor-boarding, skirtings, doors and wardrobes. Curved staircases are complemented by glass handrails and the bathrooms are finished with limestone, white marble and mother-of-pearl inlay. The bedrooms were completed with vanity units clad in rustic oak and marble and feature hand-painted murals on Japanese silk wallpaper.
Externally, extensive use of traditional stonework, cut granite, Delabole slate, standing seam copper roofs and copper gutters and downpipes combine to create a building that acknowledges the regional context whilst maintaining its own character.
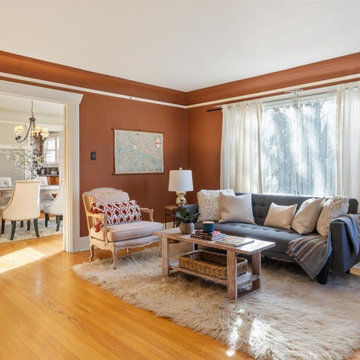
Large living room with sconce lighting and oak hardwood flooring and original leaded windows.
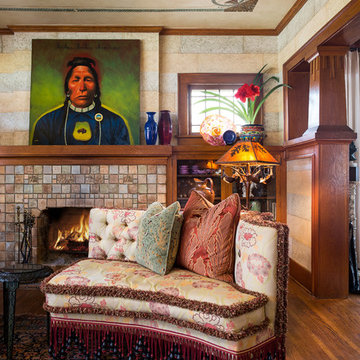
When Nancy found the oil on canvas of a favorite Native American Chief, I was beside myself. The bold color and modern composition are a perfect balance to the opulent subtleties throughout.
...and, yes, those are bronze bats dangling from the Arts & Crafts era lamp. Nancy likes bats.
photography by Steve Voelker
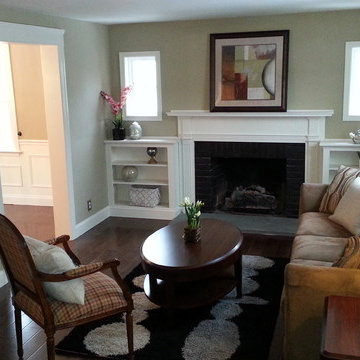
Living room after staging. Walls painted Benjamin Moore Sag Harbor Gray.
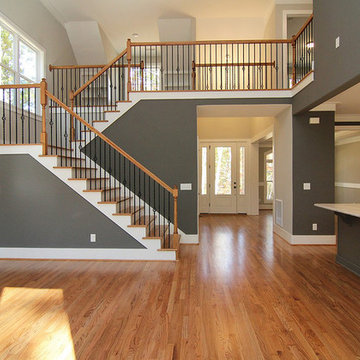
Looking to the vaulted foyer from the two story living room. Open concept layout with the island kitchen. Loft with built in bookcases above.
3.467 Billeder af amerikansk dagligstue med brunt gulv
7

