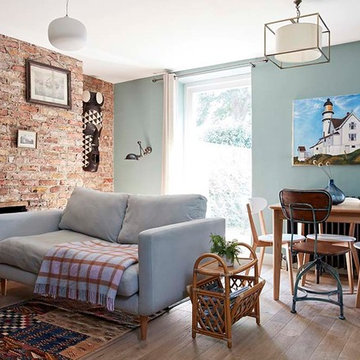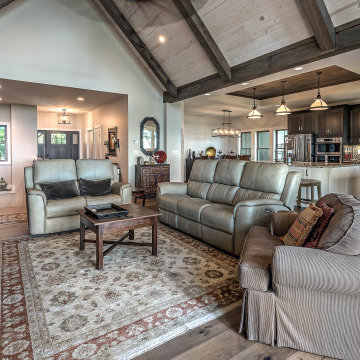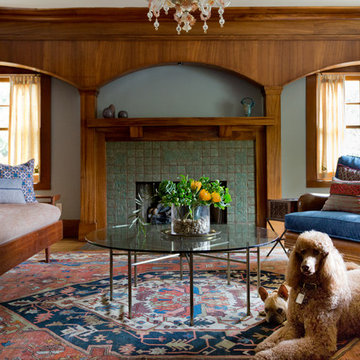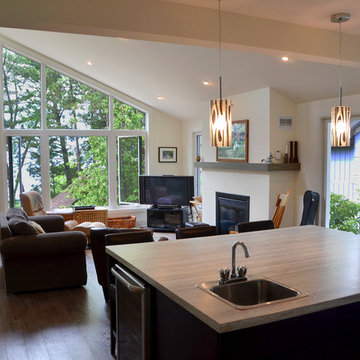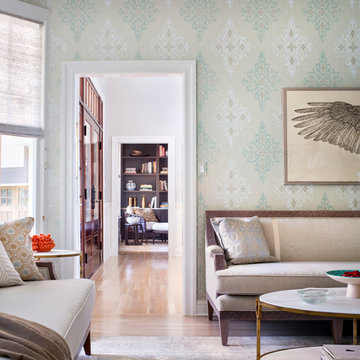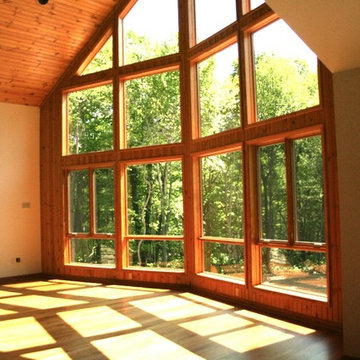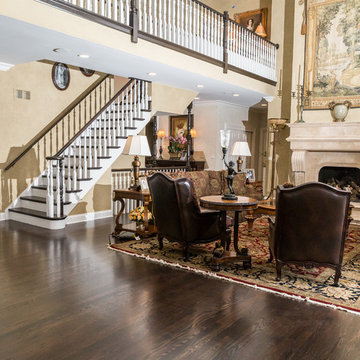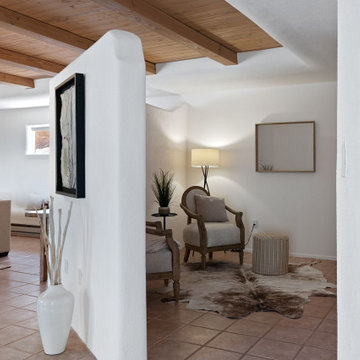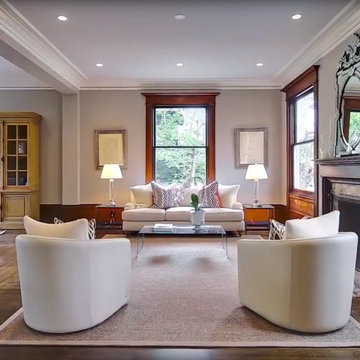3.465 Billeder af amerikansk dagligstue med brunt gulv
Sorteret efter:
Budget
Sorter efter:Populær i dag
161 - 180 af 3.465 billeder
Item 1 ud af 3
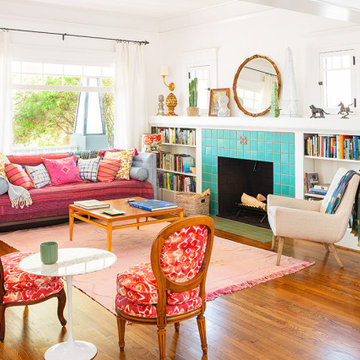
The Living Room seen from the Dining Room side, separated by the original ceiling beam, painted Wimborne White. Furniture is grouped around the fireplace and shelving wall. The hearth surround has green floor tiles and turquoise wall tiles, with the interior firebox painted black. Moroccan accents include the vintage red side table and colorful pillows, as well as the pink contemporary kilim rug. Vintage slipper chairs are reupholstered in a bright pink and orange ikat print. The view of the porch shows the restored Craftsman pillars. The picture window is the only one that could be saved from the original windows in the house. All the others were copied in style from this one.
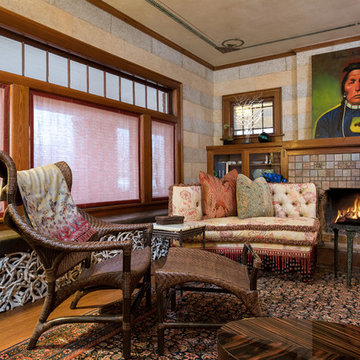
"I have about 25 of my closest friends to seat in this room every Friday evening after dinner," she reported, "not sure how to pull that off..."
I do. ...Gotta have a bit of Western Lodge Style in the mix, do you? What would the Metropolitan Museum of Art find interesting as a nod to that aesthetic, only modernized in some way? Maybe if I take sustainably harvested deer antlers and compact them tightly, then section off the whole piece like a long rice crispy treat, capped with leather that's adorned with gilded tooling to match the stencil work on the ceiling recreated from photo documents?
Done. Pack 'em in, Nancy! Plenty of room for everyone.
Photography by Steve Voelker
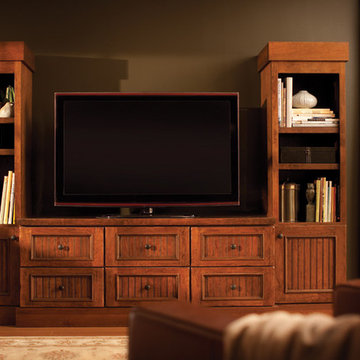
Media Centers are a fashionable feature in new homes and a popular remodeling project for existing homes. With open floor plans, the media room is often designed adjacent to the kitchen, and it makes good sense to visually tie these rooms together with coordinating cabinetry styling and finishes.
Dura Supreme’s entertainment cabinetry is designed to fit the conventional sizing requirements for media components. With our entertainment accessories, your sound system, speakers, gaming systems, and movie library can be kept organized and accessible.
The entertainment center shown here is just one example of the many different looks that can be created with Dura Supreme’s entertainment cabinetry. The quality construction you expect from Dura Supreme Cabinetry, with all of our cabinet door styles, wood species, and finishes, to create the one-of-a-kind look that perfectly complements your home and your lifestyle.
This entertainment center/ media center features an attractive built-in surround for this flat-screen TV. It is designed with a middle console and two tall entertainment cabinets to add additional storage and frame the TV. Designer Cabinetry by Dura Supreme is shown with "Vintage Beaded Panel" cabinet door style in Cherry wood, with Dura Supreme's Heavy Heirloom “K” finish.
Dura Supreme's "Heirloom" is a finish collection of stains and glazes that are hand-detailed to create an “antiqued” / "aged" appearance with beautiful dimension and depth. Before the finish is applied, corners and edges are softened and the surface of the wood is hand “distressed” by a professional artisan to create a look of an aged and time-worn character. The glaze is then applied to accentuate the carved details of the door. Heavy Heirloom finishes are chiseled and rasped to create a more rustic appearance. Heirloom finishes are exceptionally artistic, hand-detailed finishes that will exhibit unique, subtle variations.
Request a FREE Dura Supreme Brochure Packet:
http://www.durasupreme.com/request-brochure
Find a Dura Supreme Showroom near you today:
http://www.durasupreme.com/dealer-locator
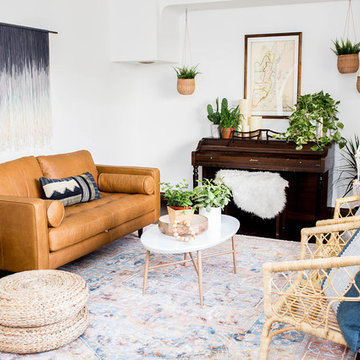
Boho Southwestern is this space. Vintage rugs with jute and natural woods. Plants help make this interior feel the natural elements from outdoors.
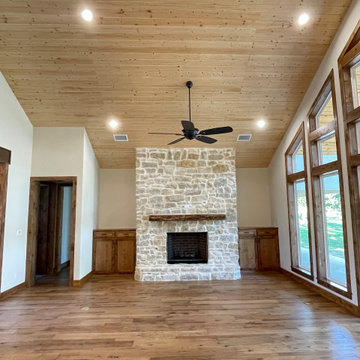
Beautiful vaulted living/dining room with wood floors, wood ceiling, wood wrapped windows and wood cabinetry. The large vaulted area is warmed by the use of stain grade woods. The oversized wood burning fireplace with a stone facade at another focal point.

In order to make the ceiling higher (original ceilings in this remodel were only 8' tall), we introduced new trusses and created a gently curved vaulted ceiling. Vary cozy.
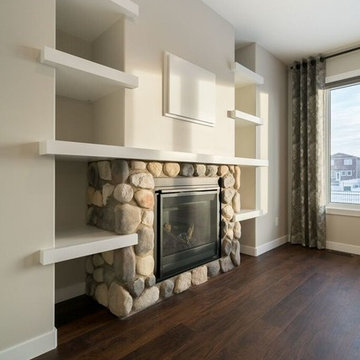
The river rock clads this gas fireplace giving it a very rustic yet comfortable feel. The custom built-ins finish off the fireplace nicely and are a great focal point for this room.
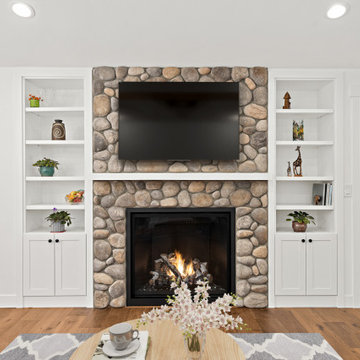
The living room serves as a great room, combining both a living and dining space. Both are light and bright thanks to a vaulted ceiling and a new engineered hardwood floor. The now centered river rock stone fireplace is flanked by built-in bookshelves, replacing the old off-center, brick version, making it both pretty and functional.
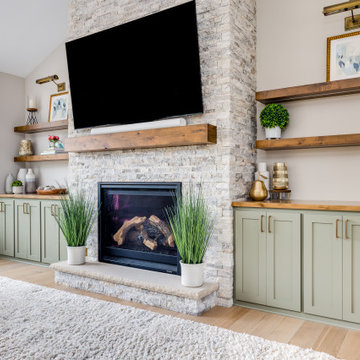
California coastal living room design with green cabinets to match the kitchen island along with gold hardware, floating shelves with LED lighting, and a mantle stained to match the wood tones throughout the home. A center fireplace with stacked stone to match the rest of the home's design to help give that warm and cozy features to bring the outside in.
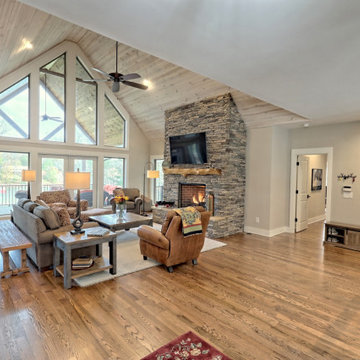
This gorgeous craftsman home features a main level and walk-out basement with an open floor plan, large covered deck, and custom cabinetry. Featured here is the open-living great room with a vaulted ceiling and stone fireplace.
3.465 Billeder af amerikansk dagligstue med brunt gulv
9

