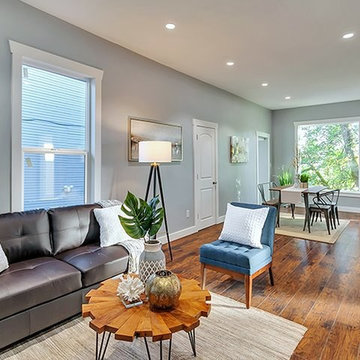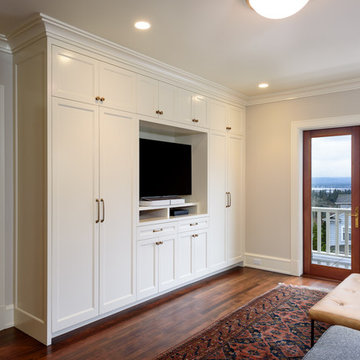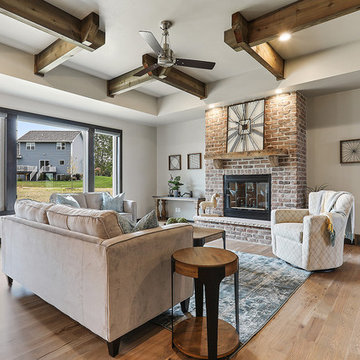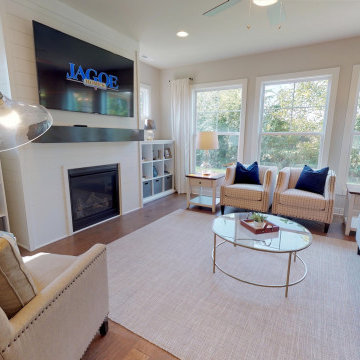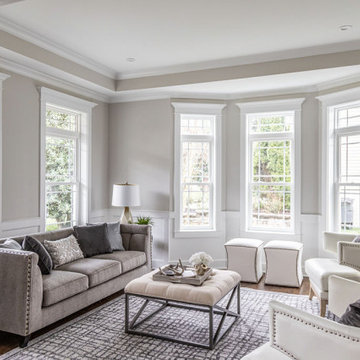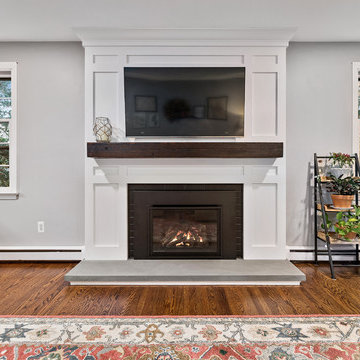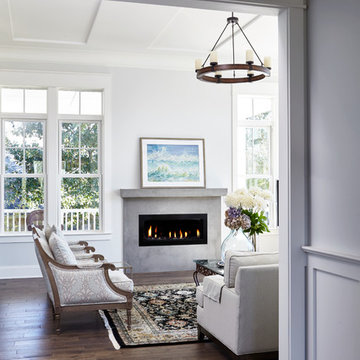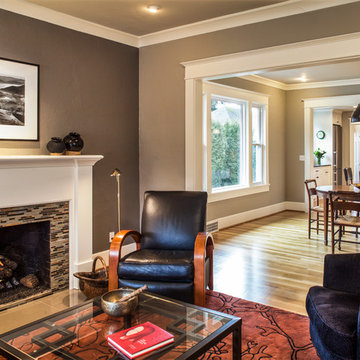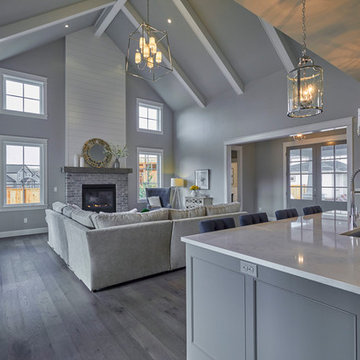2.079 Billeder af amerikansk dagligstue med grå vægge
Sorteret efter:
Budget
Sorter efter:Populær i dag
61 - 80 af 2.079 billeder
Item 1 ud af 3
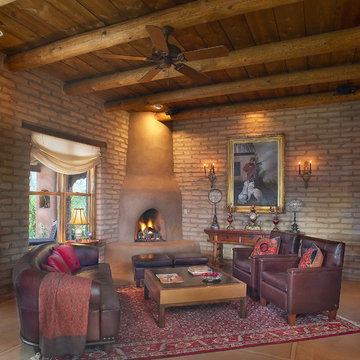
Rumford Fire Place Kiva Style, Adobe Walls, Integral Colored Concrete Flooring
Thomas Veneklasen Photography
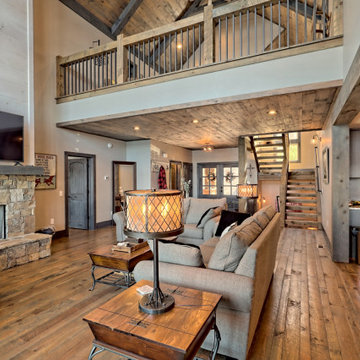
This gorgeous lake home sits right on the water's edge. It features a harmonious blend of rustic and and modern elements, including a rough-sawn pine floor, gray stained cabinetry, and accents of shiplap and tongue and groove throughout.
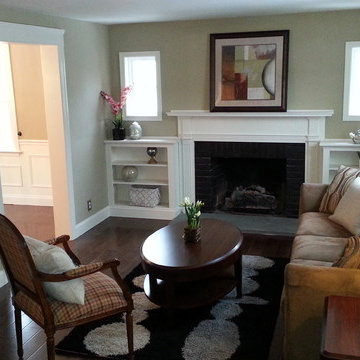
Living room after staging. Walls painted Benjamin Moore Sag Harbor Gray.
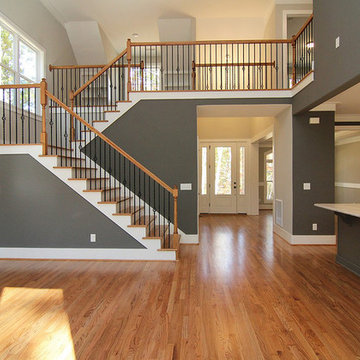
Looking to the vaulted foyer from the two story living room. Open concept layout with the island kitchen. Loft with built in bookcases above.
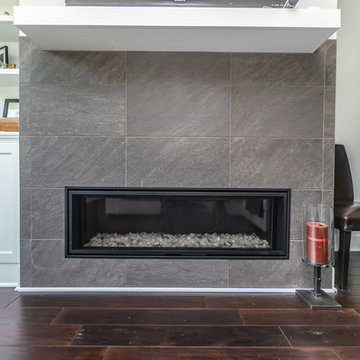
The custom built-in shelving unit and the heat and glow modern collection fireplace bring this living room together for an enjoyable and relaxing vibe. Check out the white open shelves, gray walls and ribbon fireplace that add modern flair.
Built by Annapolis, MD custom home builders TailorCraft Builders.
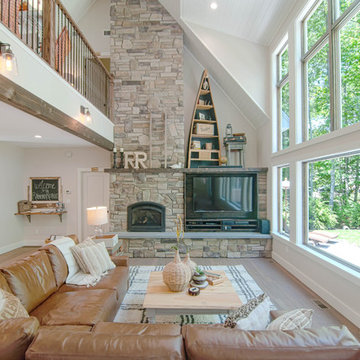
The gas fireplace is surrounded by cultured stone in Bucks County with an 80/20 mixture of dressed fieldstone and country ledgestone. The mantle is hemlock stained with Minwax Jacobean to match the decorative beams and window casings. The TV stand was custom built to match by Rowe Station Woodworks of Windham, Maine.
The decor is a fun yet sophisticated mixture of old and new finds and some custom pieces by My Sister's Garage of Windham Maine. The couch is the Turner Square Arm Leather sectional from Pottery Barn in Maple Paint color is Edgecomb Grey by Benhamin Moore with Dove White Trim. Windows are Anderson 400 series.
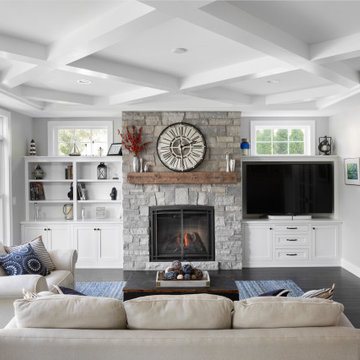
Open air contemporary living space with an arch way to the kitchen and dining area. Both areas have windows facing the lake which brings in natural lighting. The Island pendants are by Kichler and the dinette chandelaiar is by Capital. The extra white painted trim with angled coffered ceiling compliments the dark stained hickory floors.
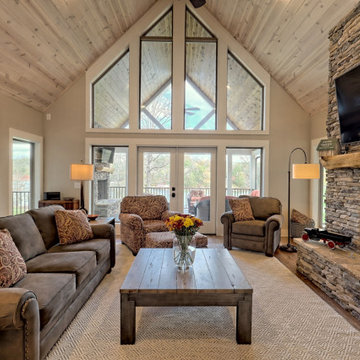
This gorgeous craftsman home features a main level and walk-out basement with an open floor plan, large covered deck, and custom cabinetry. Featured here is the open-living great room with a vaulted ceiling and stone fireplace.

DJZ Photography
This comfortable gathering room exhibits 11 foot ceilings as well as an alluring corner stone to ceiling fireplace. The home is complete with 5 bedrooms, 3.5-bathrooms, a 3-stall garage and multiple custom features giving you and your family over 3,000 sq ft of elegant living space with plenty of room to move about, or relax.

Adding a color above wood paneling can make the room look taller and lighter.
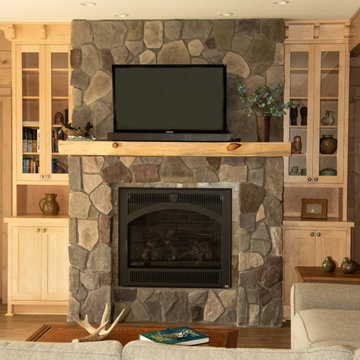
The room did not have a fireplace prior to renovation. Positive Chimney & Fireplace did the fireplace with cultured stone and a custom pine mantle. Built-ins on either side of the fireplace complete the room.
2.079 Billeder af amerikansk dagligstue med grå vægge
4
