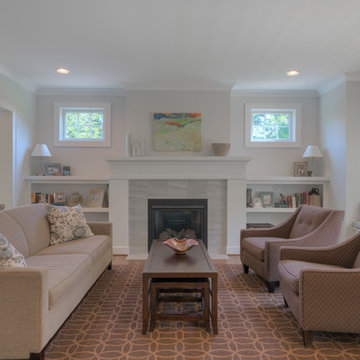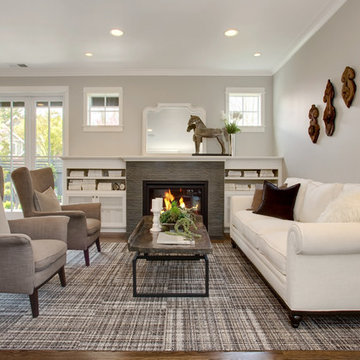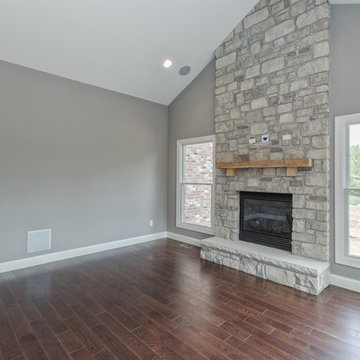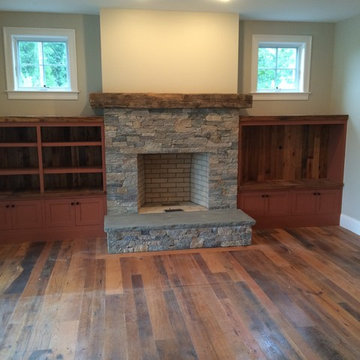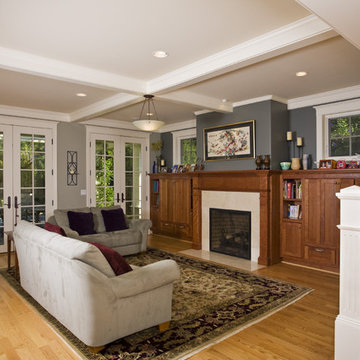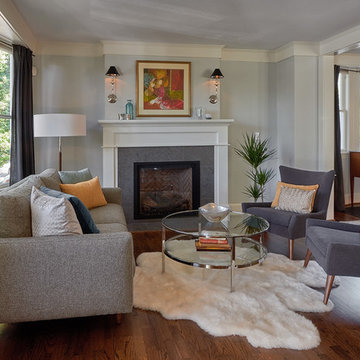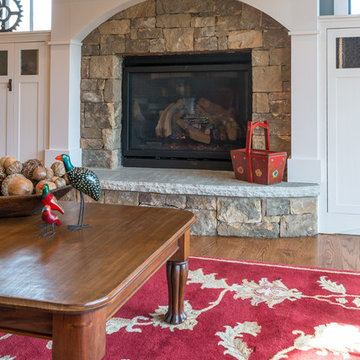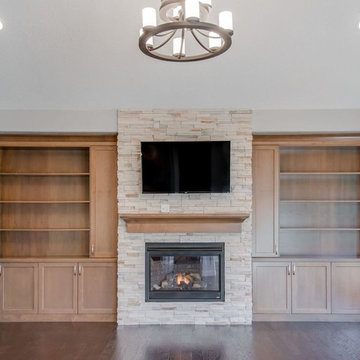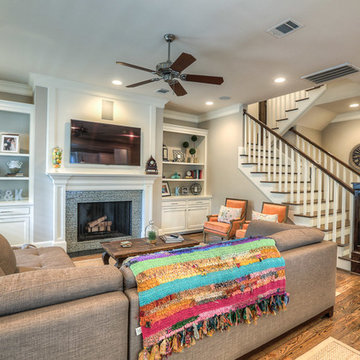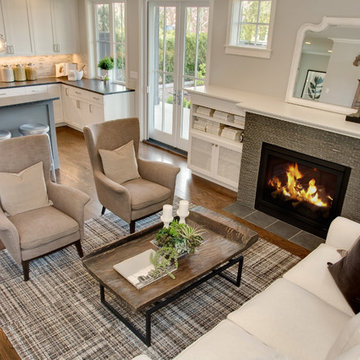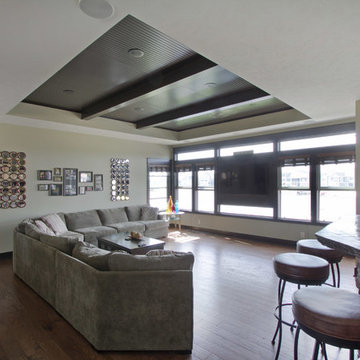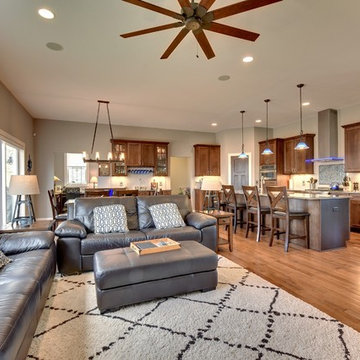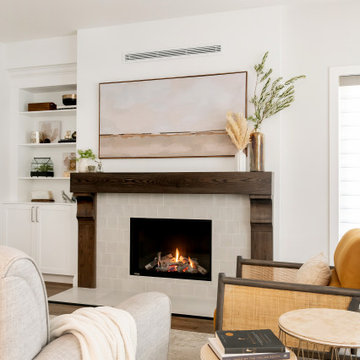2.079 Billeder af amerikansk dagligstue med grå vægge
Sorteret efter:
Budget
Sorter efter:Populær i dag
141 - 160 af 2.079 billeder
Item 1 ud af 3
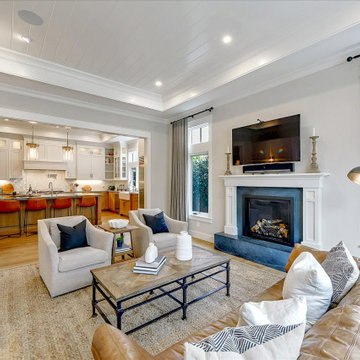
Flooded with natural light, this living room is adjacent to the open kitchen for easy conversation. A wide, cased opening offers enough separation to distinguish the two rooms. Glossy white shiplap adds texture and visual interest to the tray ceiling.

Craftsman Style Residence New Construction 2021
3000 square feet, 4 Bedroom, 3-1/2 Baths
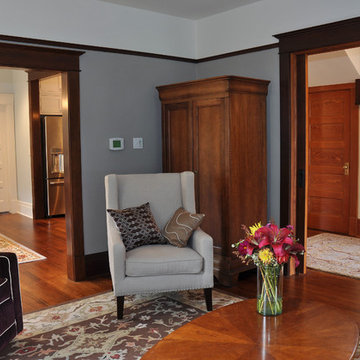
Sliding dark wood doors on the right side of this living room can transform this space for all of your entertaining needs!
Photography: Dawn Fast AKBD, R4 Construction
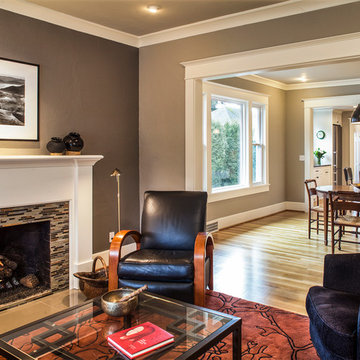
Craftsman style house opens up for better connection and more contemporary living. Removing a wall between the kitchen and dinning room and reconfiguring the stair layout allowed for more usable space and better circulation through the home. The double dormer addition upstairs allowed for a true Master Suite, complete with steam shower!
Photo: Pete Eckert
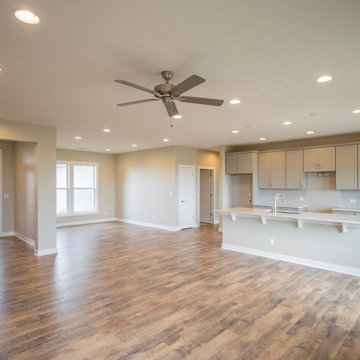
You will love this unique plan that combines all the essentials with an abundance of stylish touches. The detailed craftsman-inspired elevation is enhanced with brick, stone, and shake accents, working together to create a pleasing exterior. A large covered front porch with stone pier, tapered column and gorgeous dormer welcomes you home. Inside, you will be greeted with a transitional living space, soaring 9' ceilings, and large family room with fireplace. A gourmet kitchen with large island opens into the formal dining room and family room space. The kitchen includes a subway tile backsplash in a herringbone pattern, 42" straight-lay cabinets with crown moulding, kitchen island accent cabinet color in Greyhound, and appliance package. A 14' x 12' covered patio is located off of the kitchen for your enjoyment. An oasis awaits you in the owner's' suite including a luxurious bath with tile shower, free-standing tub, double bowl vanity and expansive walk-in closet. Additionally, this home includes three additional bedrooms, laundry room with drop zone and secondary full bath with tile shower. Mohawk RevWood Plus flooring is throughout the main living areas, and ceramic tile flooring is found in the wet areas. You'll love this Energy Smart home!
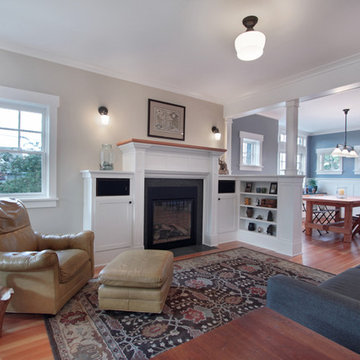
This Greenlake area home is the result of an extensive collaboration with the owners to recapture the architectural character of the 1920’s and 30’s era craftsman homes built in the neighborhood. Deep overhangs, notched rafter tails, and timber brackets are among the architectural elements that communicate this goal.
Given its modest 2800 sf size, the home sits comfortably on its corner lot and leaves enough room for an ample back patio and yard. An open floor plan on the main level and a centrally located stair maximize space efficiency, something that is key for a construction budget that values intimate detailing and character over size.
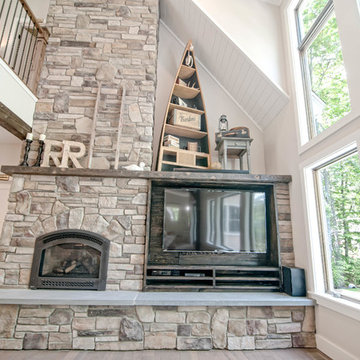
The gas fireplace is surrounded by cultured stone in Bucks County with an 80/20 mixture of dressed fieldstone and country ledgestone. The mantle is hemlock stained with minwax Jacobean to match the decorative beams and window casings. The TV stand was custom built to match by Rowe Station Woodworks of New Gloucester, Maine.
The decor is a fun yet sophisticated mixture of old and new finds and some custom pieces by My Sister's Garage of Windham Maine.
2.079 Billeder af amerikansk dagligstue med grå vægge
8
