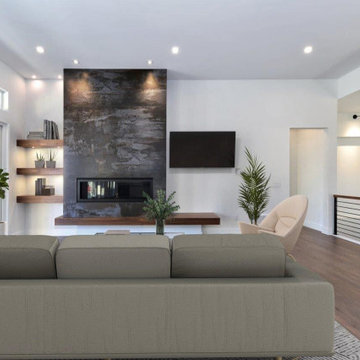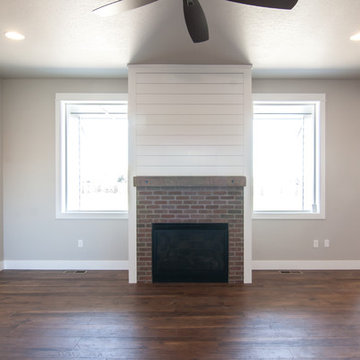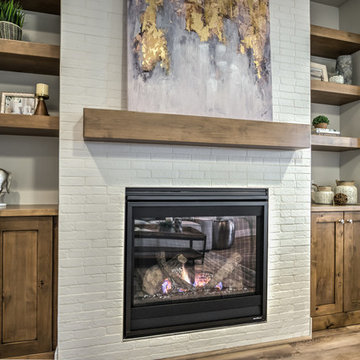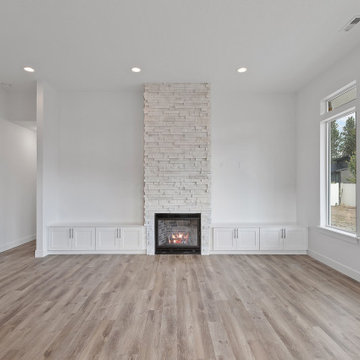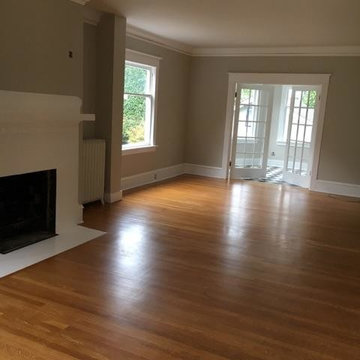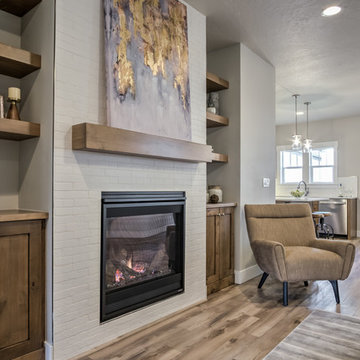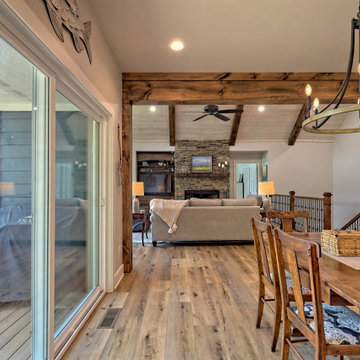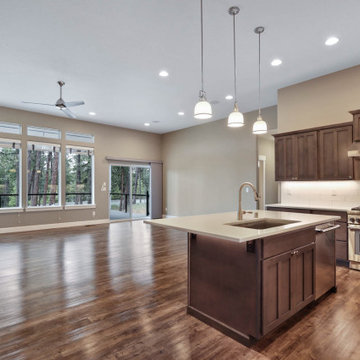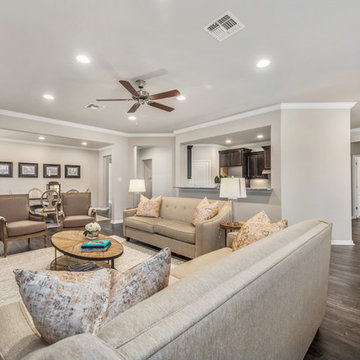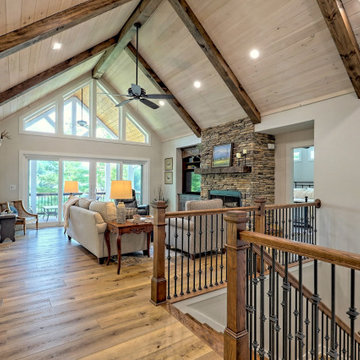203 Billeder af amerikansk dagligstue med laminatgulv
Sorteret efter:
Budget
Sorter efter:Populær i dag
161 - 180 af 203 billeder
Item 1 ud af 3
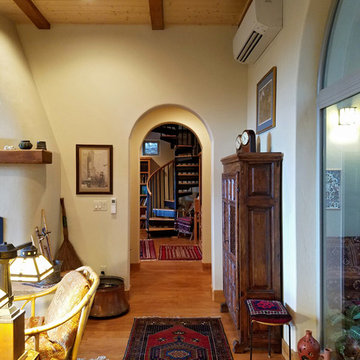
Identical arched openings allow passage from the living room, through a short hall, to the study or the master suite. At far right is the window into the atrium. The spiral staircase leading to the casita can be seen in the study. High on the wall is one of the ductless mini-split units that heats and cools the home. Photo by V. Wooster
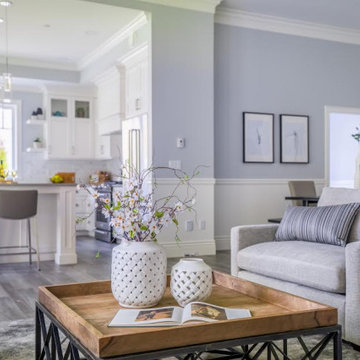
Great room living room with view of white kitchen and grey walls
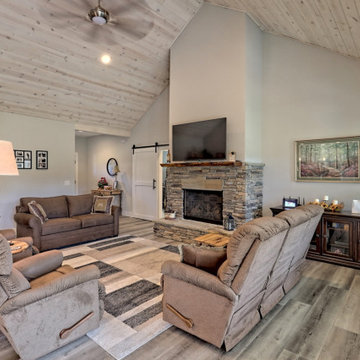
This mountain craftsman home blends clean lines with rustic touches for an on-trend design.
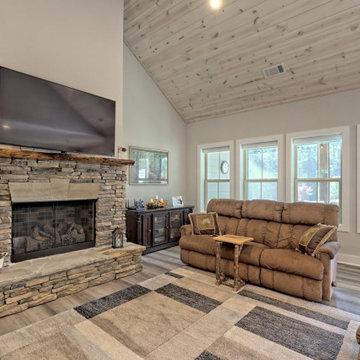
This mountain craftsman home blends clean lines with rustic touches for an on-trend design.
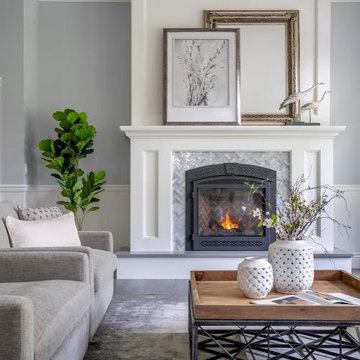
White elegant living room with a custom 11 foot fireplace with grey tile surround.
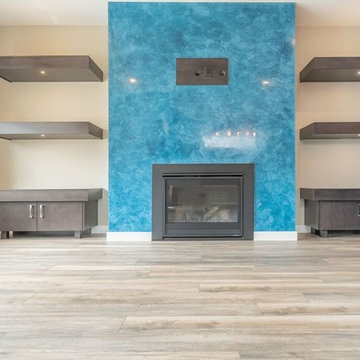
We were excited to help this clients vision come to life with the finish on their fireplace. If you can dream it we can build it!
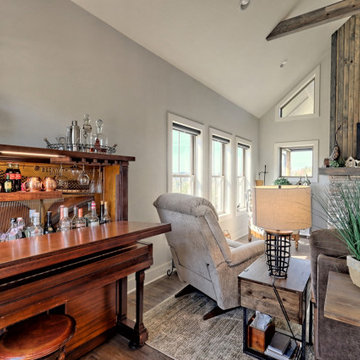
This craftsman style custom homes comes with a view! Features include a large, open floor plan, stone fireplace, and a spacious deck.
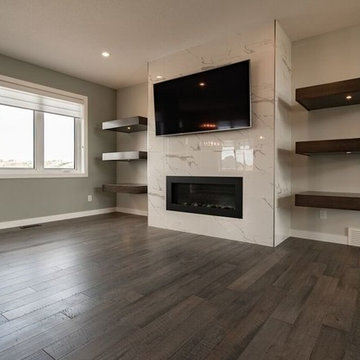
View of the living room with the ribbon fireplace and floating shelves with built in lighting.
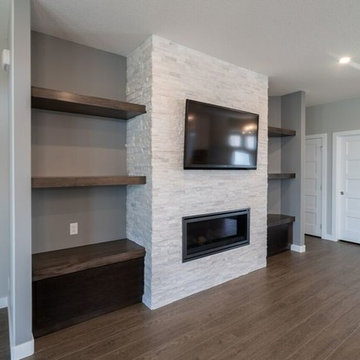
The living room is complete with a ribbon style fireplace, with full stone surround and built in cabinets and shelving. The living room area is open to the kitchen which will make it easy for entertaining family and friends.
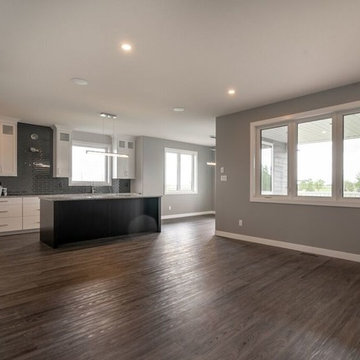
The living room looking into the kitchen and nook of the Rhome. This is a great open space that will be very functional for the growing family that now lives here. It will be easy to entertain family and friends, we hope many happy memories are made here!
203 Billeder af amerikansk dagligstue med laminatgulv
9
