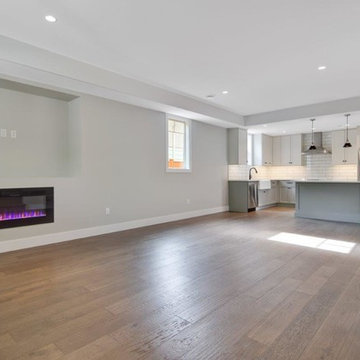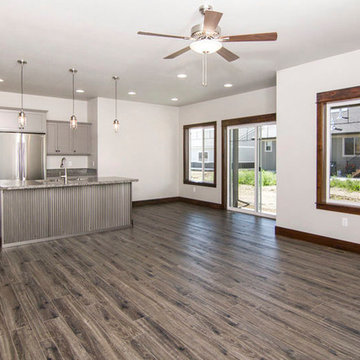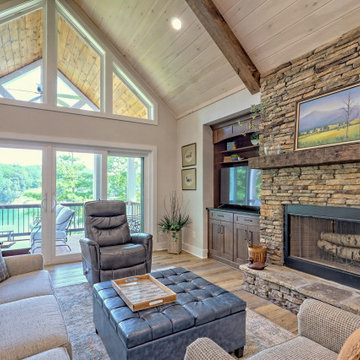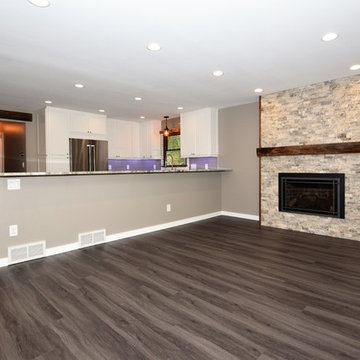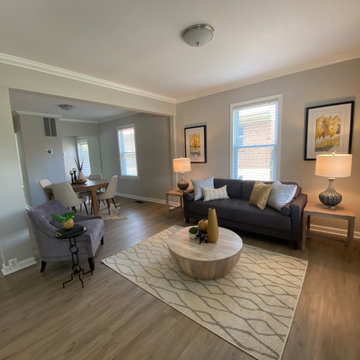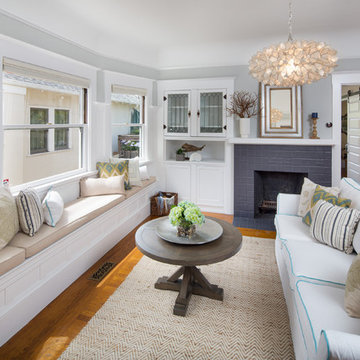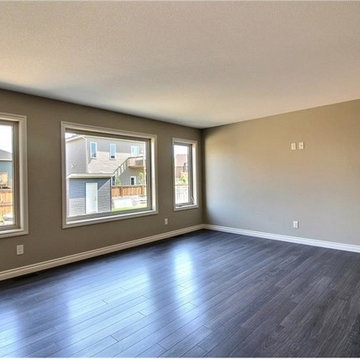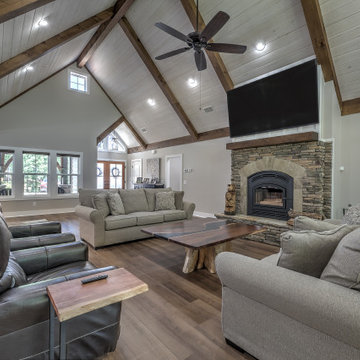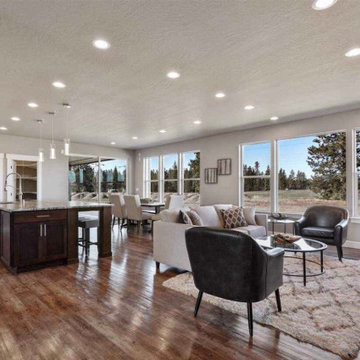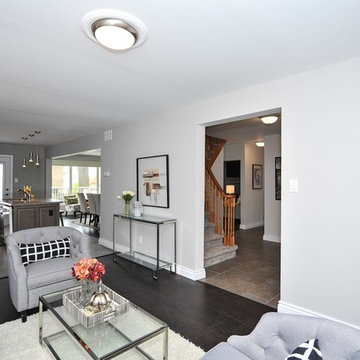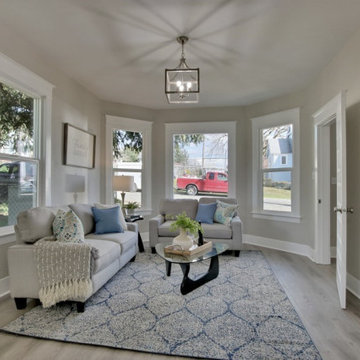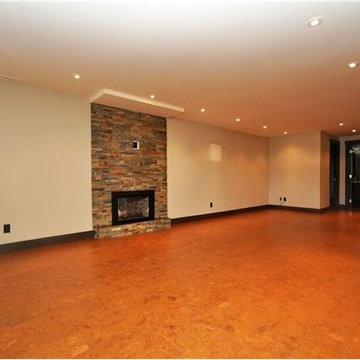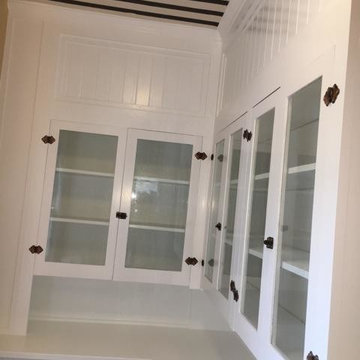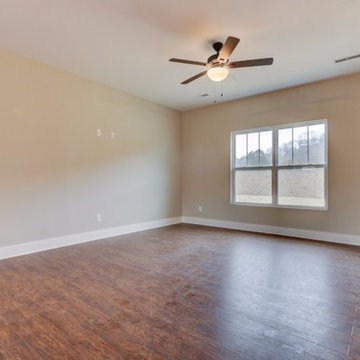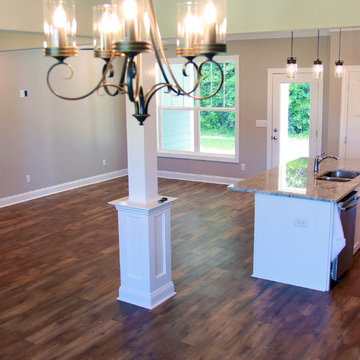202 Billeder af amerikansk dagligstue med laminatgulv
Sorteret efter:
Budget
Sorter efter:Populær i dag
121 - 140 af 202 billeder
Item 1 ud af 3
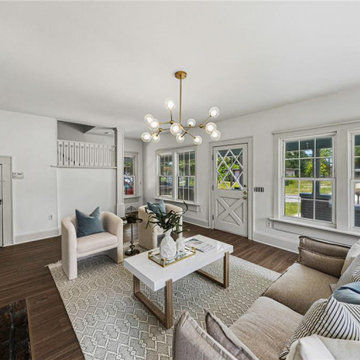
We are excited to showcase our expertly crafted living room renovation project, which has been thoughtfully completed to meet every need. We have transformed the space by installing high-quality flooring, ensuring the subfloor is perfectly level for a seamless and even foundation. Our team diligently managed electrical upgrades for efficient lighting and addressed any necessary drywall repairs. Fresh paint, carefully applied, and refined wall textures further enhance the room's aesthetic appeal. This stunning living room is now a harmonious space to relax, socialize, and create lasting memories.
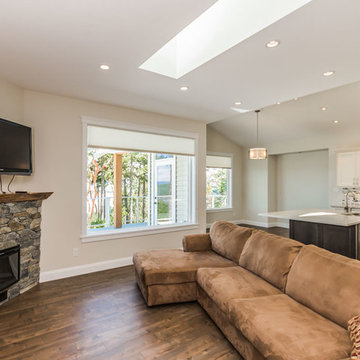
The K2 Stone on the hearth done by Shamrock tile was the focal point of the living room. With a live edge cedar mantel and a wall mounted tv above. The electric fireplace below was mostly for looks. If you look at it there is a black vent below which is vented to the basement floor which has a wood stove in it allowing for you to have the amazing heat of a wood stove without the mess. The other great thing about this room is huge windows showing off the ocean view.
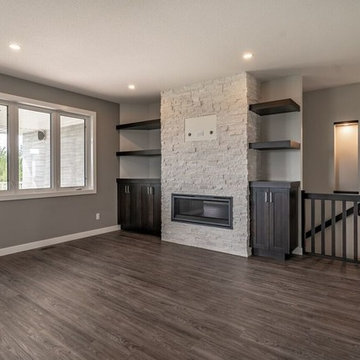
The living room looking into the kitchen and nook of the Rhome. This is a great open space that will be very functional for the growing family that now lives here. It will be easy to entertain family and friends, we hope many happy memories are made here!
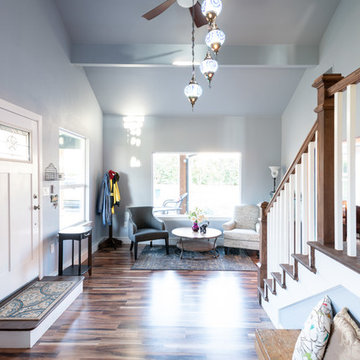
We took an unassuming 1908 historical frame home and remodeled it by adding over 2500 sf and a second story to create a beautiful Craftsman style home in this Carrollton Texas Historic District.
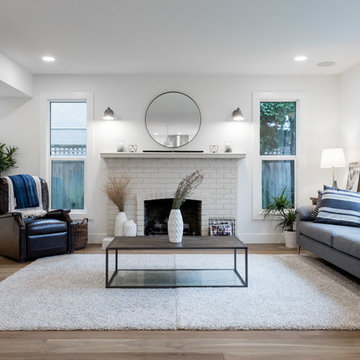
Family room was originally closed with a door access. Windows on either side of the fireplace were added.
202 Billeder af amerikansk dagligstue med laminatgulv
7
