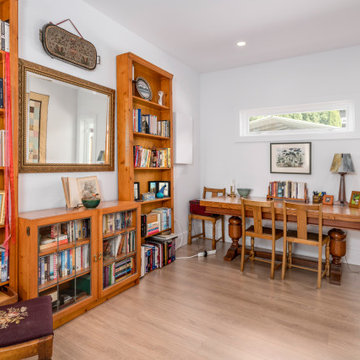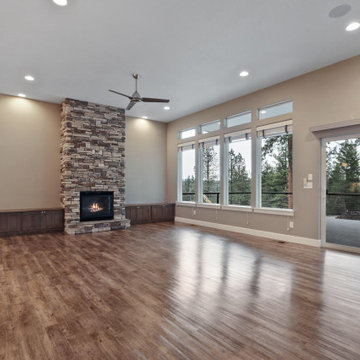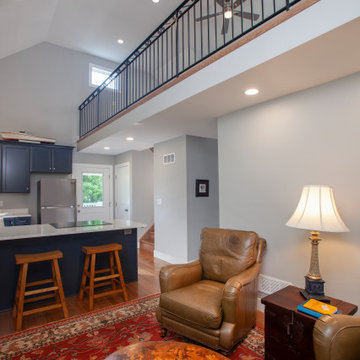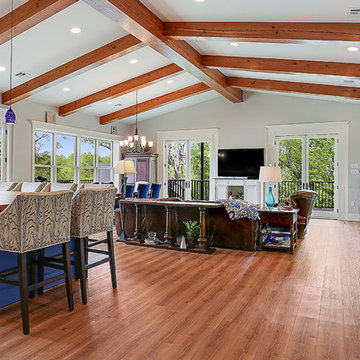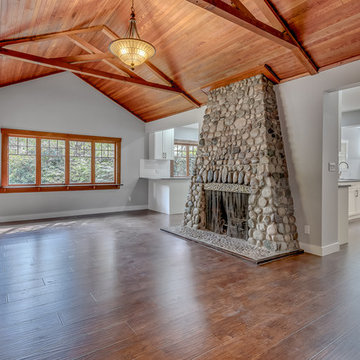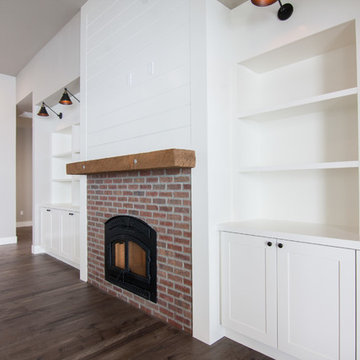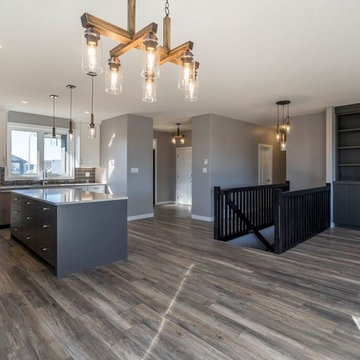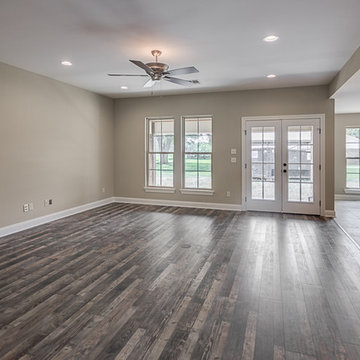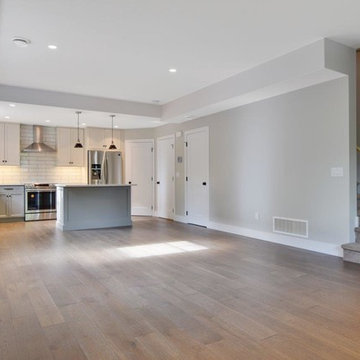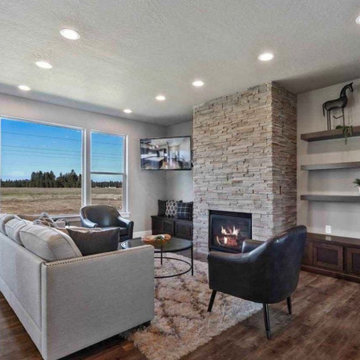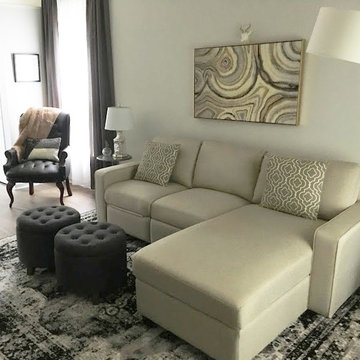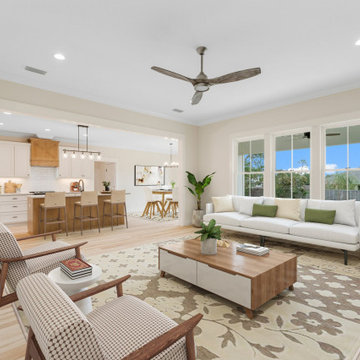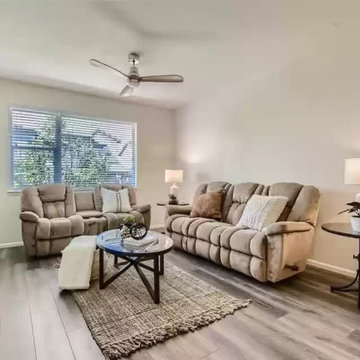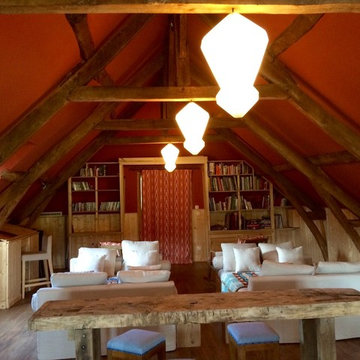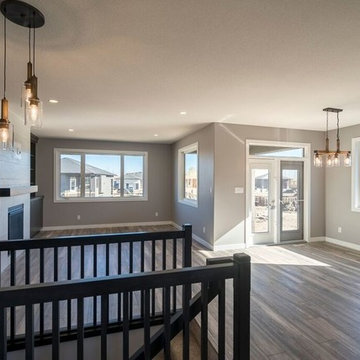203 Billeder af amerikansk dagligstue med laminatgulv
Sorteret efter:
Budget
Sorter efter:Populær i dag
141 - 160 af 203 billeder
Item 1 ud af 3
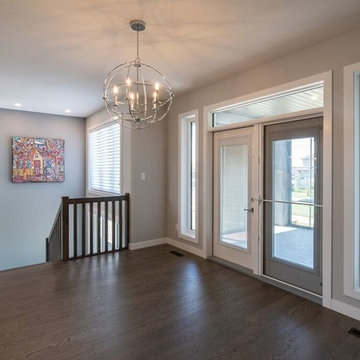
The living room is complete with a ribbon style fireplace, with full stone surround and built in cabinets and shelving. The living room area is open to the kitchen which will make it easy for entertaining family and friends.
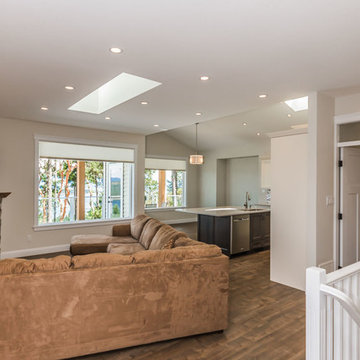
The K2 Stone on the hearth done by Shamrock tile was the focal point of the living room. With a live edge cedar mantel and a wall mounted tv above. The electric fireplace below was mostly for looks. If you look at it there is a black vent below which is vented to the basement floor which has a wood stove in it allowing for you to have the amazing heat of a wood stove without the mess. The other great thing about this room is huge windows showing off the ocean view.
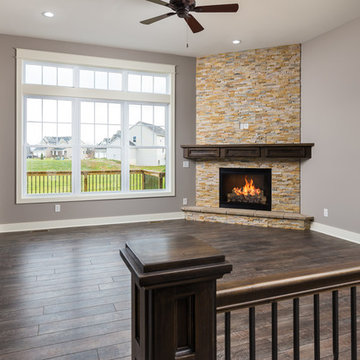
DJZ Photography
This comfortable gathering room exhibits 11 foot ceilings as well as an alluring corner stone to ceiling fireplace. The home is complete with 5 bedrooms, 3.5-bathrooms, a 3-stall garage and multiple custom features giving you and your family over 3,000 sq ft of elegant living space with plenty of room to move about, or relax.
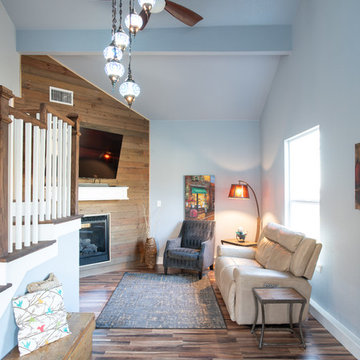
We took an unassuming 1908 historical frame home and remodeled it by adding over 2500 sf and a second story to create a beautiful Craftsman style home in this Carrollton Texas Historic District.
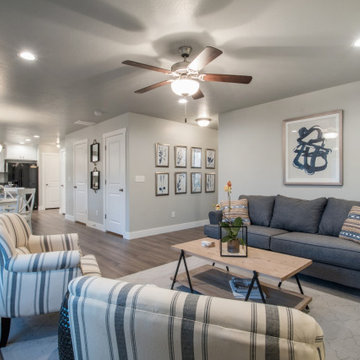
This popular Cranford two-story floor plan boasts 4 bedrooms/2.5 baths. Up to 6 bedrooms and 3.5 bathrooms upon basement completion. The home's main level features an open layout and large great room which makes for plenty of entertaining and living space. All bedrooms are located upstairs allowing for maximum privacy and comfortable living. Upgrades include stainless steel appliances, granite countertops, laminate wood floors, and tile floors. Also upstairs, you will enjoy a conveniently located laundry room. ***NOTE: Photos from a previous build.
203 Billeder af amerikansk dagligstue med laminatgulv
8
