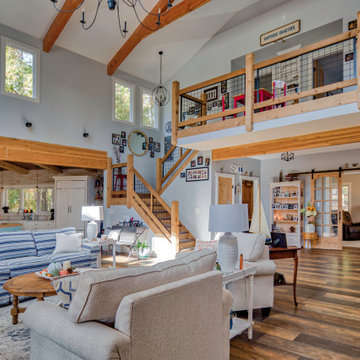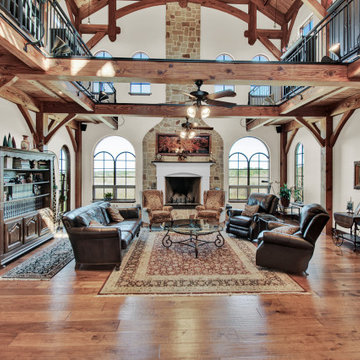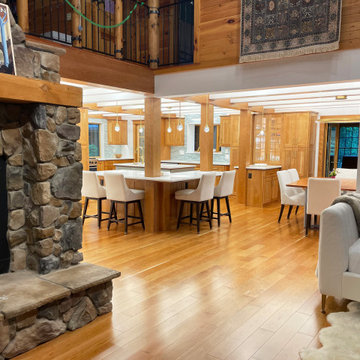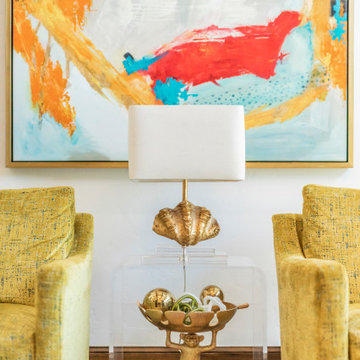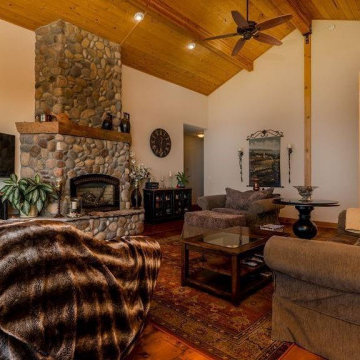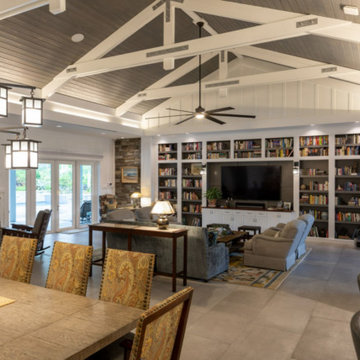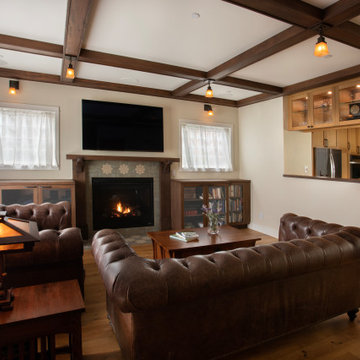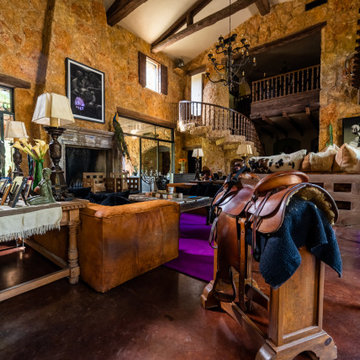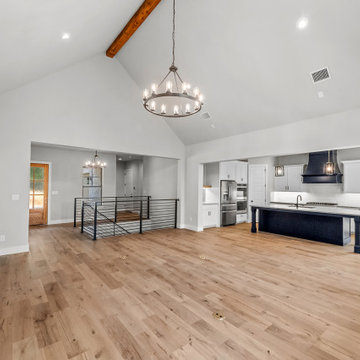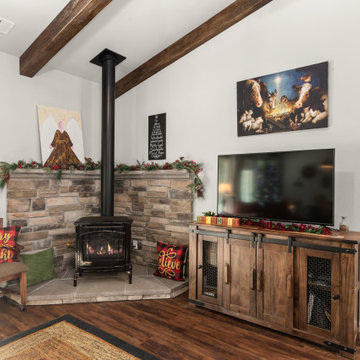256 Billeder af amerikansk dagligstue med synligt bjælkeloft
Sorteret efter:
Budget
Sorter efter:Populær i dag
181 - 200 af 256 billeder
Item 1 ud af 3
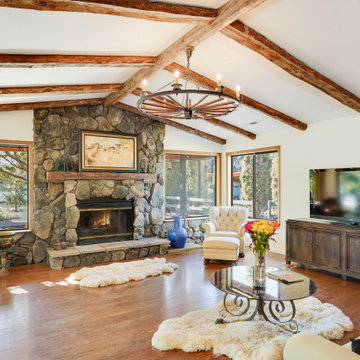
AFTER: Neutral tones are an important backdrop, especially in a home like this. A creamy wall color allows the natural character of the exposed wood beams and stone fireplace to stand out and be the focal points of the room.
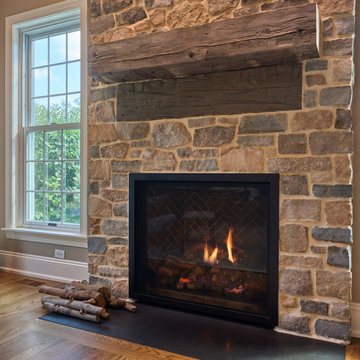
Completed living space boasting a bespoke fireplace, charming shiplap feature wall, airy skylights, and a striking exposed beam ceiling.
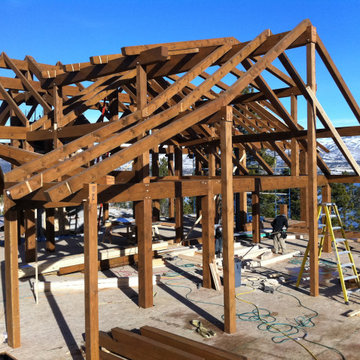
Timber frame and design drawn in house as well as all assembly and site construction by Style Right Construction and Custom Timber Works. All timber connections are mortise and tenon joinery fastened with Oak pegs. The frame is stained prior to shipment to minimalizing shrinkage, checking, and warping. This is a view of the main level of this home before the walls are installed.
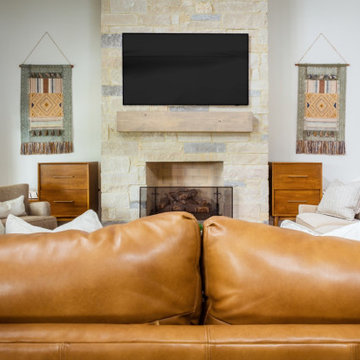
In tune with the client's organic and bohemian style, the designers at Monarch & Maker infused the space with natural materials and earthy hues, breathing life into the space.
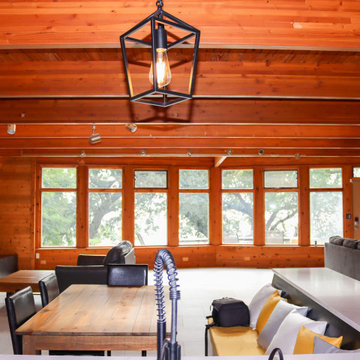
Living room remodel. Custom fireplace and built-in's. Exposed beams. Wood siding. Large format floor tile.
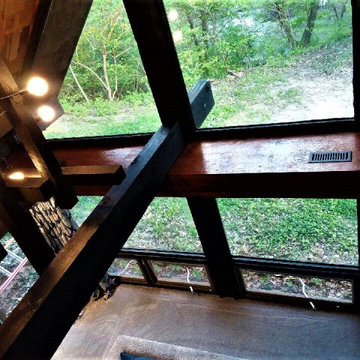
Timber framed Great Room with 40' high shingled ceiling. The upper library looks down into space. Architect designed built-in furniture.
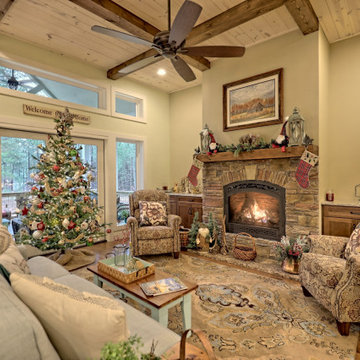
This quaint Craftsman style home features an open living with coffered beams, a large master suite, and an upstairs art and crafting studio.
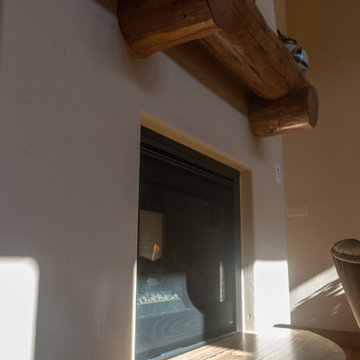
The fireplace mantel is made from the same materials as the exposed ceiling beams and wooden support posts.
Custom niches and display lighting were built specifically for owners art collection.
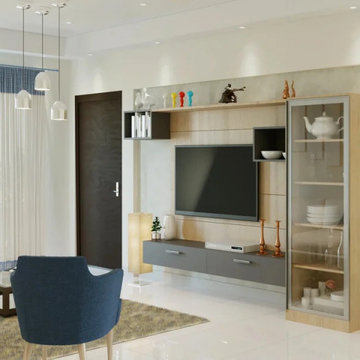
We bring state-of-the-art design solutions for all commercial projects whether it’s an office or a cafe. Our interior designers in Gorakhpur will help you visualise your work place and then turn it into reality.
256 Billeder af amerikansk dagligstue med synligt bjælkeloft
10
