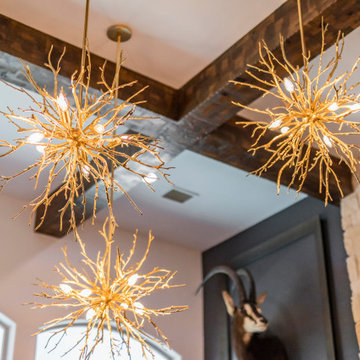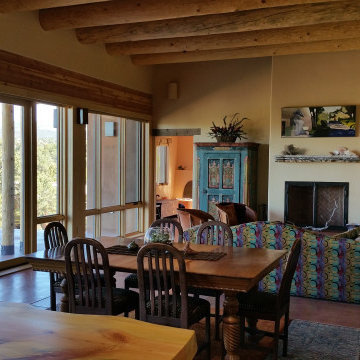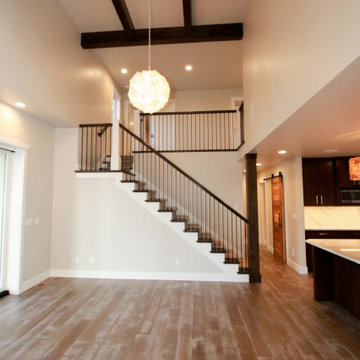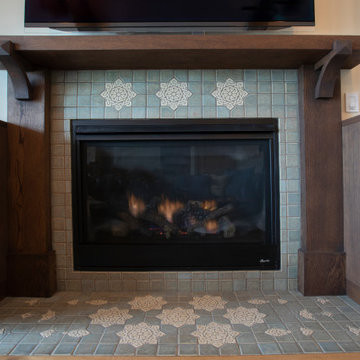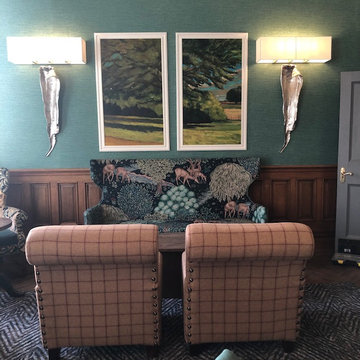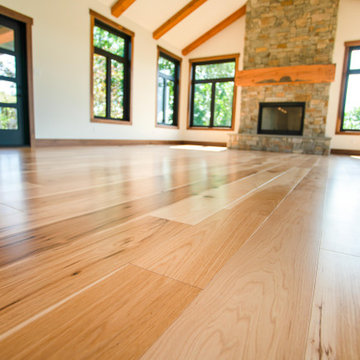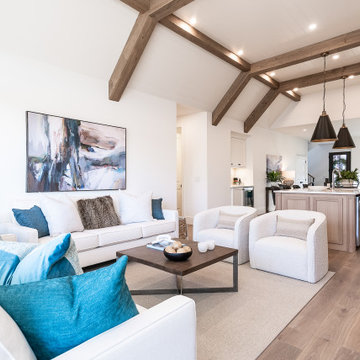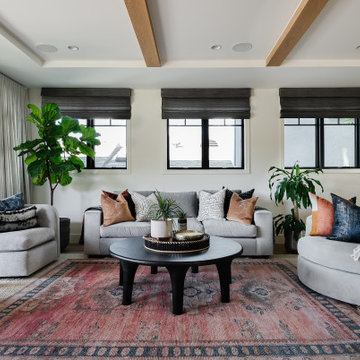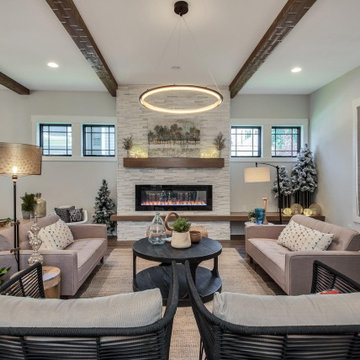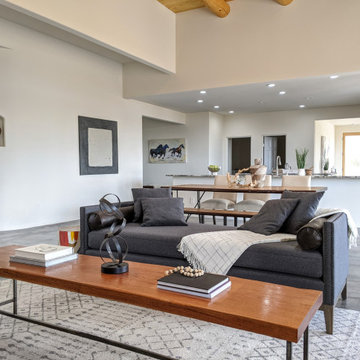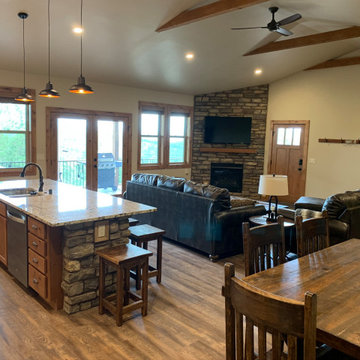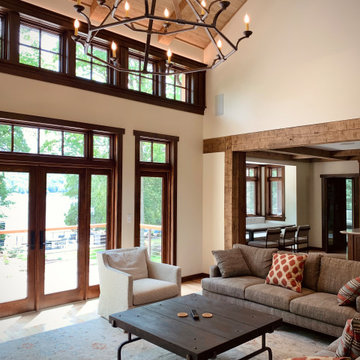256 Billeder af amerikansk dagligstue med synligt bjælkeloft
Sorteret efter:
Budget
Sorter efter:Populær i dag
121 - 140 af 256 billeder
Item 1 ud af 3
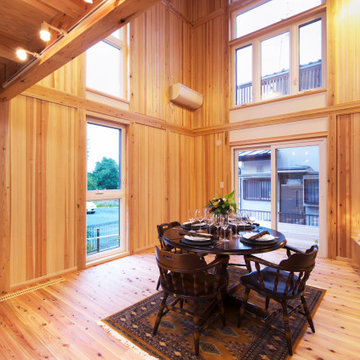
吹き抜けのあるリビング。壁はオリジナルパネル、杉棒とセルロースファイバー断熱材と無機質系構造用面材で構成されています。空調機はパネルヒーターとエアコ。
冬は日射を入れ込み、夏は窓の外で遮ってもらっています。
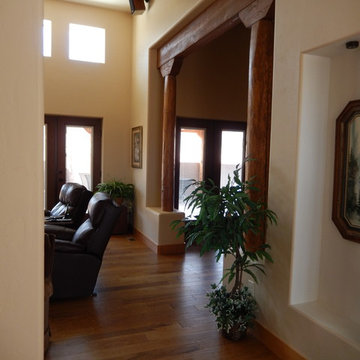
The wooden support beams separate the living room from the dining area. Custom niches and display lighting were built specifically for owners art collection.
Transom windows let the natural light in.
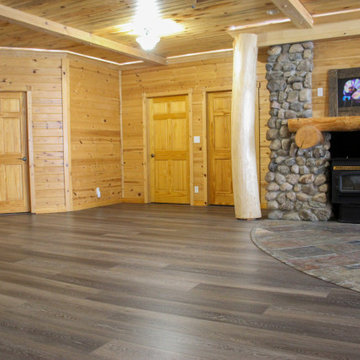
This wire-brushed, robust cocoa design features perfectly balanced undertones and a healthy amount of variation for a classic look that grounds every room. With the Modin Collection, we have raised the bar on luxury vinyl plank. The result is a new standard in resilient flooring. Modin offers true embossed in register texture, a low sheen level, a rigid SPC core, an industry-leading wear layer, and so much more.
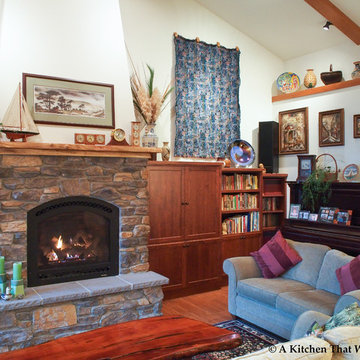
Three years after moving in this entertainment center was commissioned. Staggered heights and depths bring character and visual interest to this piece while cleverly hiding the A/V equipment, television screen, games and other non-decorative items.
Door style: Kendral Panel - Wood species: Cherry - Stain: Mission from Dura Supreme
A Kitchen That Works LLC
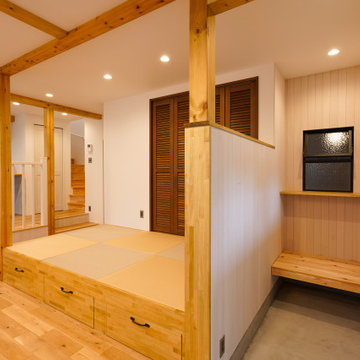
リビングの一角にはペットスペース。デコマドの向こう側には玄関。
小上がりの畳スペースの下には収納引き出し。畳上にはガラリ扉は、ご夫婦それぞれの仏壇が入ります。
扉を閉めれば雰囲気壊すことなくいいですね。
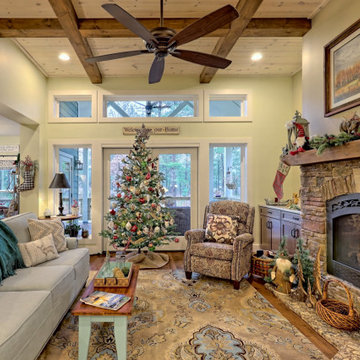
This quaint Craftsman style home features an open living with coffered beams, a large master suite, and an upstairs art and crafting studio.
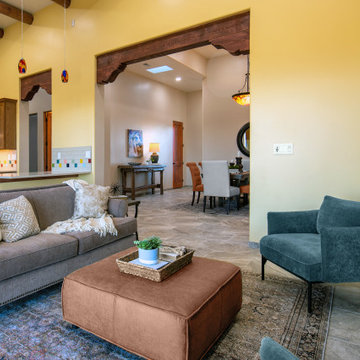
A light-filled, open floor plan that blends the desert outside with the interior, this contemporary home has gorgeous panoramic views. With a dedication to energy-efficiency and renewable resources, ECOterra Design-Build constructs beautiful, environmentally-mindful homes.
256 Billeder af amerikansk dagligstue med synligt bjælkeloft
7
