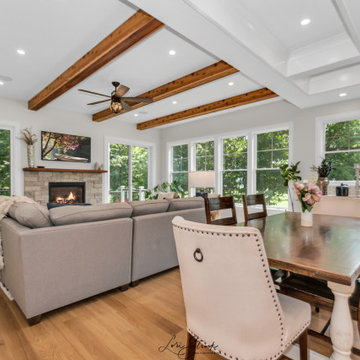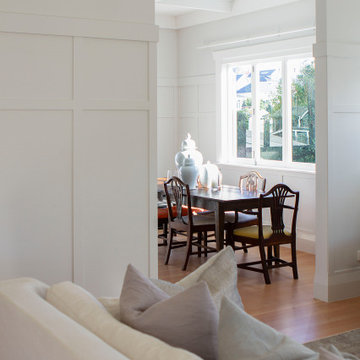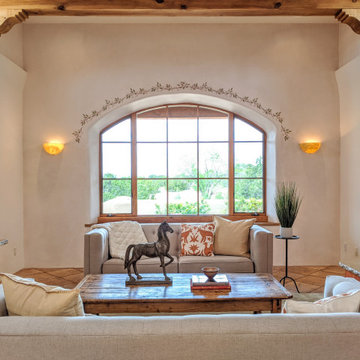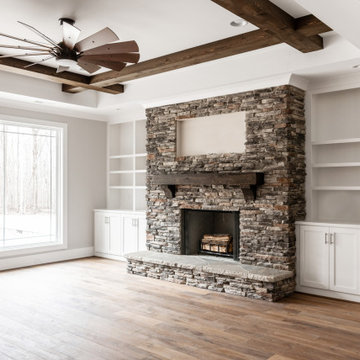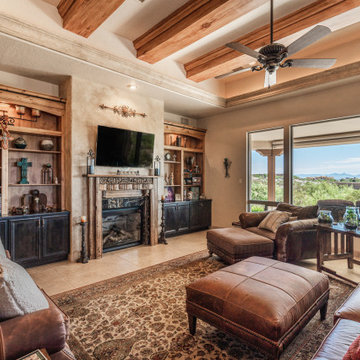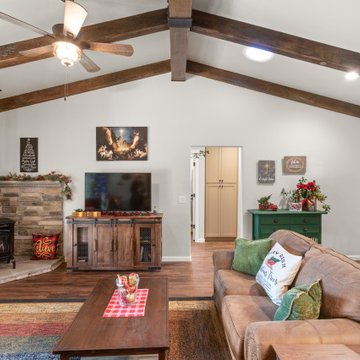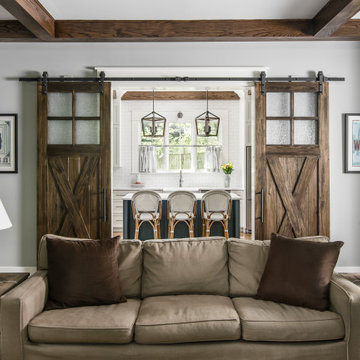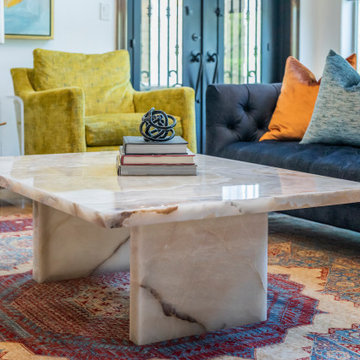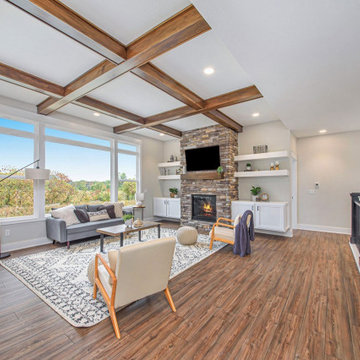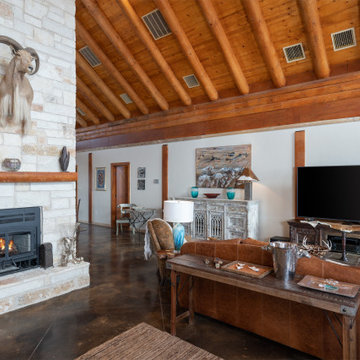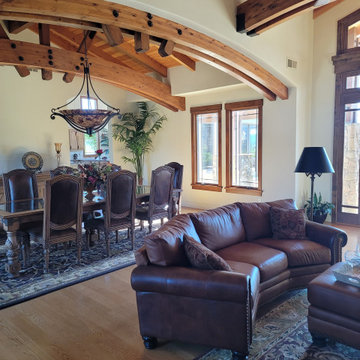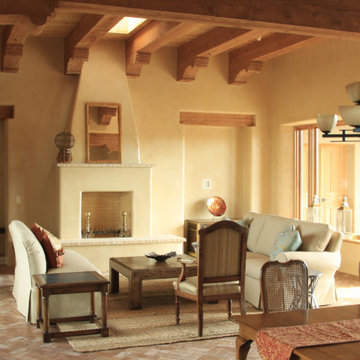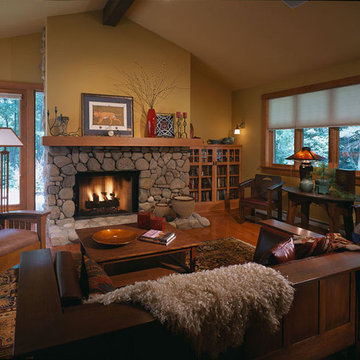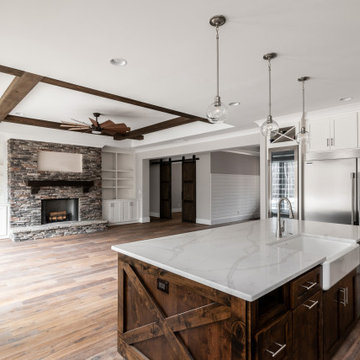256 Billeder af amerikansk dagligstue med synligt bjælkeloft
Sorteret efter:
Budget
Sorter efter:Populær i dag
61 - 80 af 256 billeder
Item 1 ud af 3
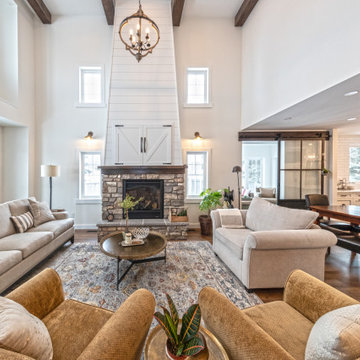
Take a look at the transformation of this 90's era home into a modern craftsman! We did a full interior and exterior renovation down to the studs on all three levels that included re-worked floor plans, new exterior balcony, movement of the front entry to the other street side, a beautiful new front porch, an addition to the back, and an addition to the garage to make it a quad. The inside looks gorgeous! Basically, this is now a new home!
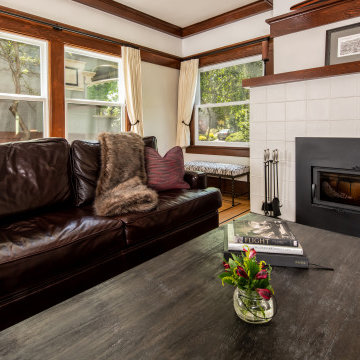
Beautiful living room with rich colors and textures, accenting the architectural features of the home.
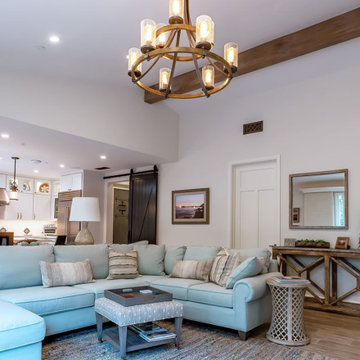
Great Room with craftmen style doors, vintage registers, exposed beams, barn door, white kitchen display cabinets, navy island & pendant lights, kitchen skylight, wolf sub zero appliances, quartz counter tops, white subway backsplash tile with spanish decorative tiles, driftwood porcelain wood look rile floor, color palette in ocean colors, braided area rug.
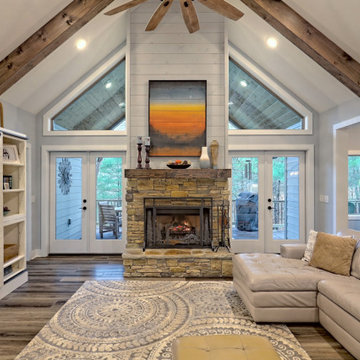
This welcoming Craftsman style home features an angled garage, statement fireplace, open floor plan, and a partly finished basement.
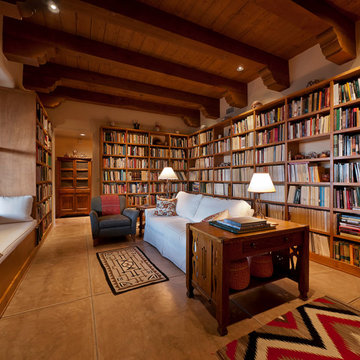
Floor to ceiling bookshelves house this clients' extensive library. What an inviting room to curl up with a book.
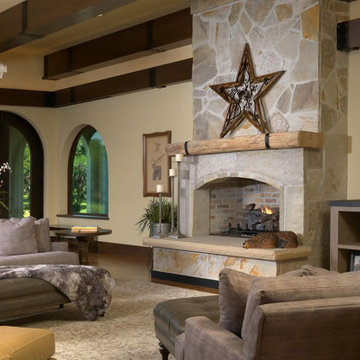
The grand gathering room features a large,wood burning, stone fireplace with modern rustic ranch decor. The expansive picture windows and wide glass doors throughout bring you dramatic views of the river and nature from every angle. The Hacienda also features original custom paintings and artistic elements and rustic textures that you might expect to see in a Cowboy museum, right down to a large walk in safe with a hand painted door.
256 Billeder af amerikansk dagligstue med synligt bjælkeloft
4
