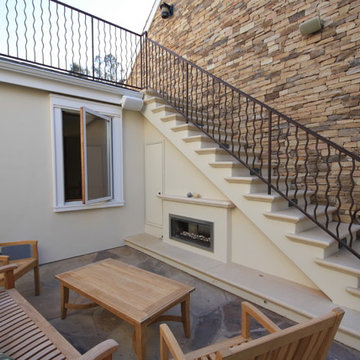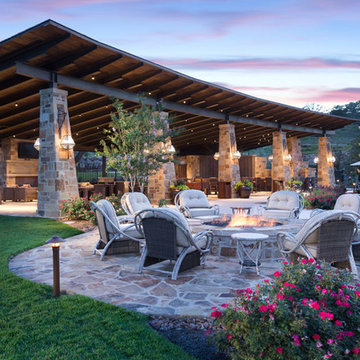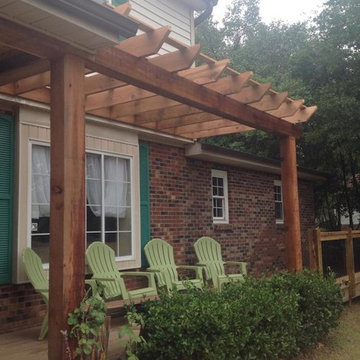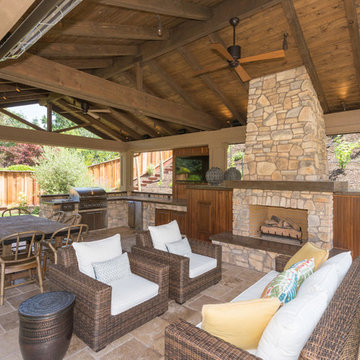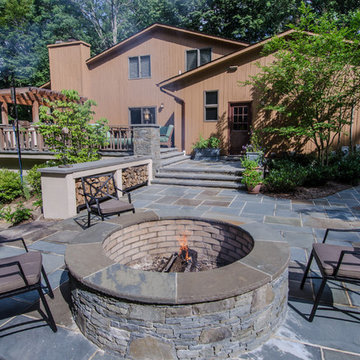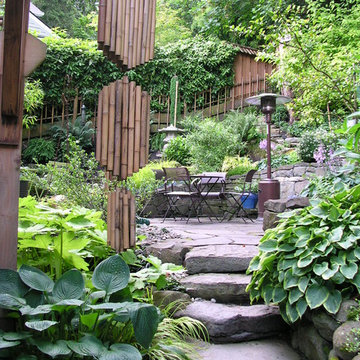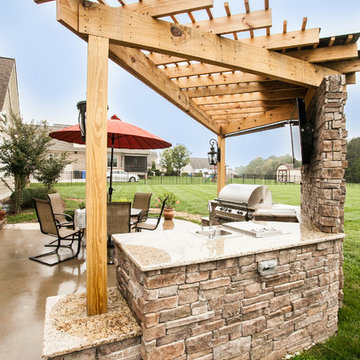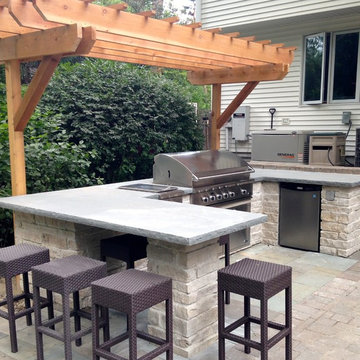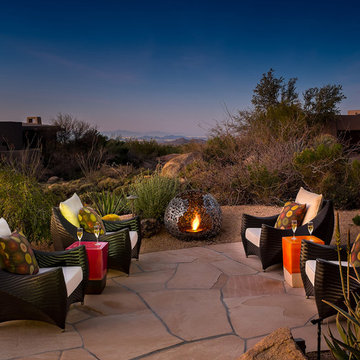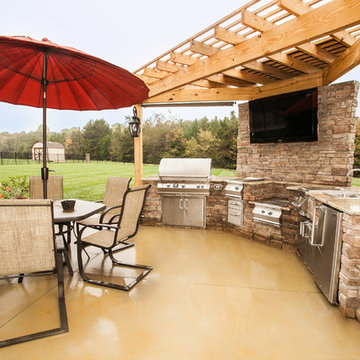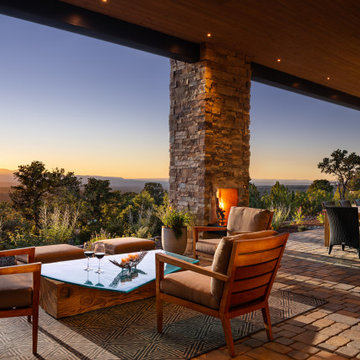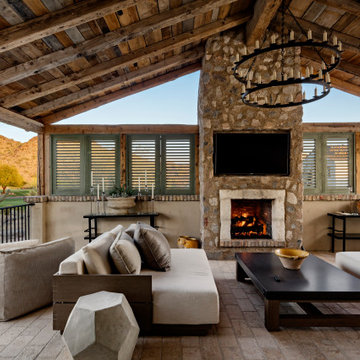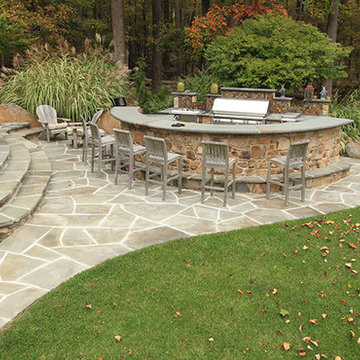19.375 Billeder af amerikansk gårdhave
Sorteret efter:
Budget
Sorter efter:Populær i dag
21 - 40 af 19.375 billeder
Item 1 ud af 2
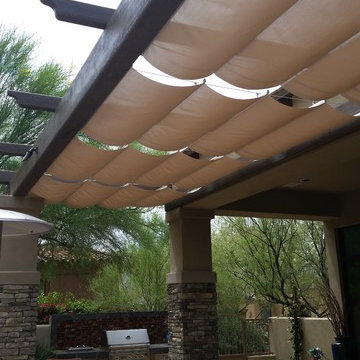
Infinity Canopy featuring Phifertex Plus Stucco color was added to the existing pergola.
Installation and pictures by AZ Shade Systems
Find den rigtige lokale ekspert til dit projekt
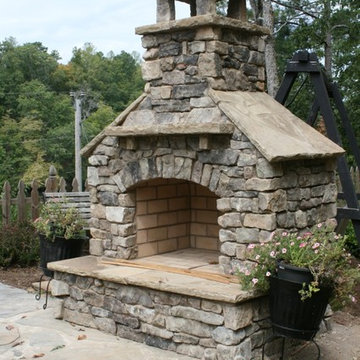
36" OUTDOOR FIREPLACE KIT (overall total height is 8 feet or customize to be taller or wider. Smaller fireplaces available starting at $2850. READY TO ASSEMBLE) Free Shipping to AL, GA, TN, SC!! Call for shipping prices outside of the Southeast. Install options available in GA.
Take the party outside with this beautiful stone fireplace kit. Do it yourself or have us install it.
Delivery options available
Includes: Firebox, Throat, 3 Chimney sections (6" each section), 8" block risers, Natural Stone Hearth pieces, Firebrick, Fire Mortar, Type' S' High Strength Premixed Mortar, 100% Natural Real-Cut Stone Veneer with pre-cut corners, and Stone Mantle. (Footer not included)
Daco Stone
770-222-2425
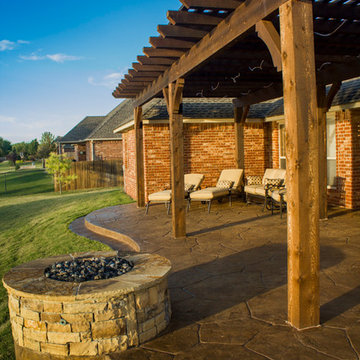
This gas fire pit is perched just slightly off the patio area which is sheltered by this great cedar pergola.
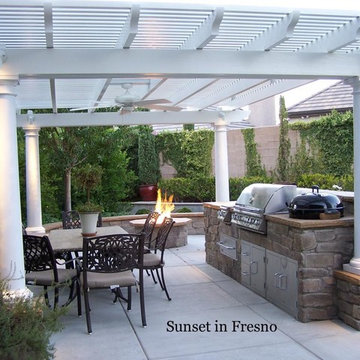
Sunset Construction and Design specializes in creating residential patio retreats, outdoor kitchens with fireplaces and luxurious outdoor living rooms. Our design-build service can turn an ordinary back yard into a natural extension of your home giving you a whole new dimension for entertaining or simply unwinding at the end of the day. If you’re interested in converting a boring back yard or starting from scratch in a new home, look us up! A great patio and outdoor living area can easily be yours. Greg, Sunset Construction & Design in Fresno, CA.
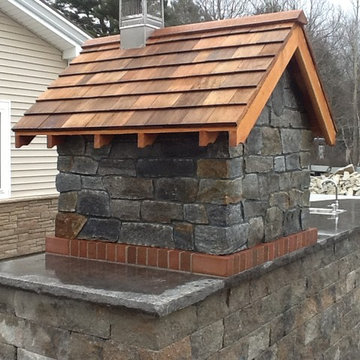
Built by Gagne & Son.. an Authorized BrickWood Dealer in Maine. This is a BEAUTIFUL example of our Mattone Barile Grande form and a couple of Great masons! Please be sure to visit Gagne & Son at - GagneAndSon.com
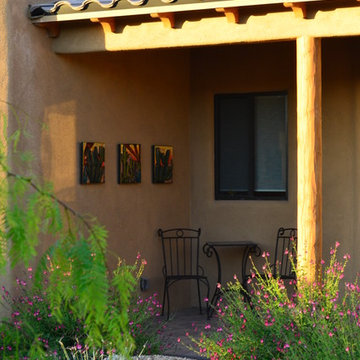
SHELLY ANN ABBOTT, MLA PHOTOCREDIT
SHELLY ANN ABBOTT, MLA, A MULTIPLE AWARD-WINNING LANDSCAPE DESIGNER CREATED A UNIQUE VISION WHEN SHE DESIGNED THE LANDSCAPE ARCHITECTURE FOR THIS SONORAN DESERT LANDSCAPE IN COYOTE CREEK LOCATED IN THE FOOTHILLS OF THE RINCON MOUNTAINS, JUST OUTSIDE TUCSON, AZ. THIS LANDSCAPE DESIGN WELCOMES VISITORS INTO THE COURTYARD AND PATIOS USING AN EXCLUSIVE PLANT PALETTE THAT IS BOTH COLORFUL AND SUSTAINABLE. THIS LANDSCAPE NOW HAS A SENSE OF PLACE IN OUR SONORAN DESERT, AND PROVIDES HABITAT AND FOOD FOR THE NATIVE DESERT WILDLIFE.
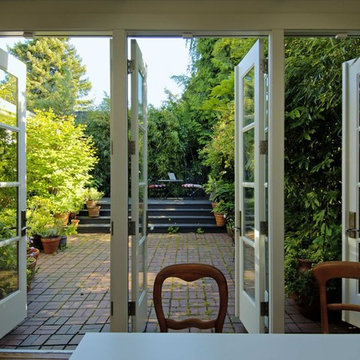
This remodel of an architect’s Seattle bungalow goes beyond simple renovation. It starts with the idea that, once completed, the house should look as if had been built that way originally. At the same time, it recognizes that the way a house was built in 1926 is not for the way we live today. Architectural pop-outs serve as window seats or garden windows. The living room and dinning room have been opened up to create a larger, more flexible space for living and entertaining. The ceiling in the central vestibule was lifted up through the roof and topped with a skylight that provides daylight to the middle of the house. The broken-down garage in the back was transformed into a light-filled office space that the owner-architect refers to as the “studiolo.” Bosworth raised the roof of the stuidiolo by three feet, making the volume more generous, ensuring that light from the north would not be blocked by the neighboring house and trees, and improving the relationship between the studiolo and the house and courtyard.
19.375 Billeder af amerikansk gårdhave
2
