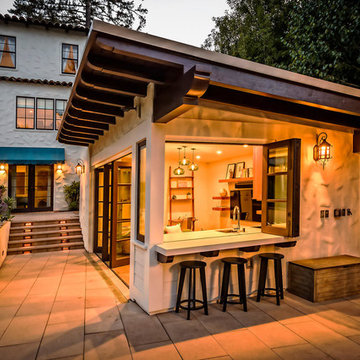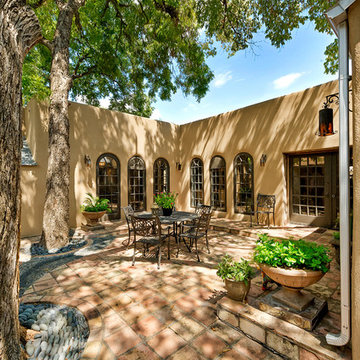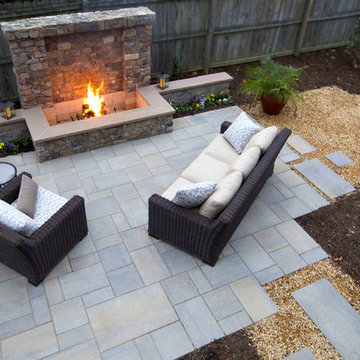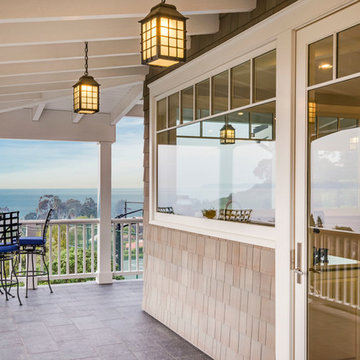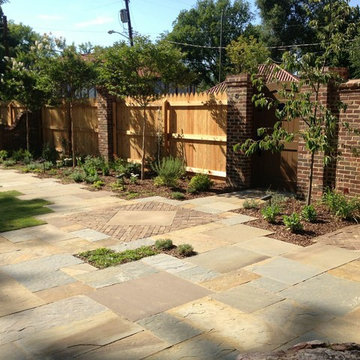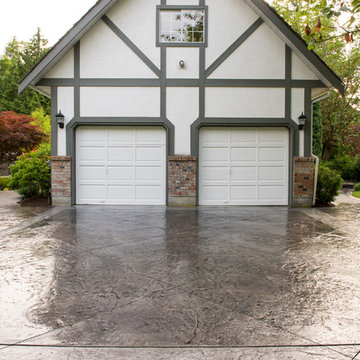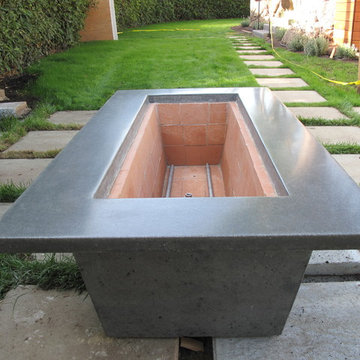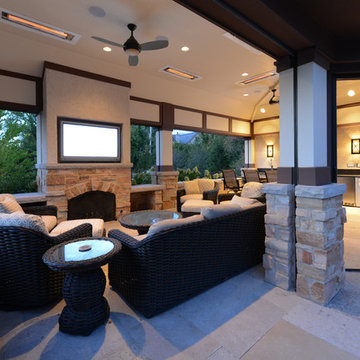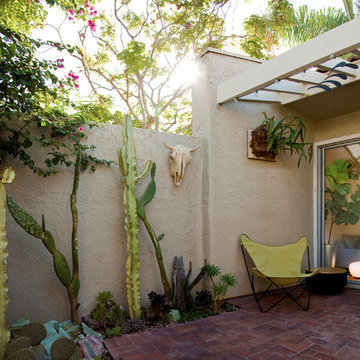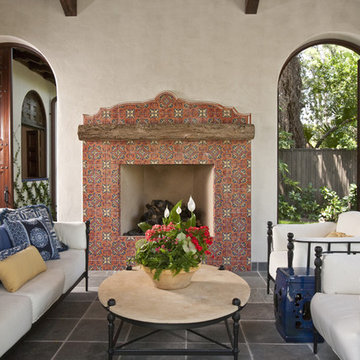19.361 Billeder af amerikansk gårdhave
Sorteret efter:
Budget
Sorter efter:Populær i dag
101 - 120 af 19.361 billeder
Item 1 ud af 2
Find den rigtige lokale ekspert til dit projekt
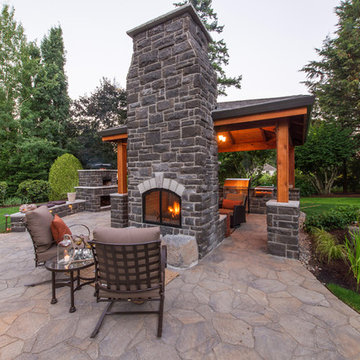
Boulder Settings, Gazebo, double-sided fireplace, estate landscaping, firep[it, covered structure, indoor-outdoor living, outdoor bar, outdoor kitchen, outdoor lighting, outdoor TV, paver hardscaping, paver pathways, pizza oven, seat walls, sloped landscaping, water feature, wood burning outdoor fireplace
Bill Burk (Be. Burk Photography)
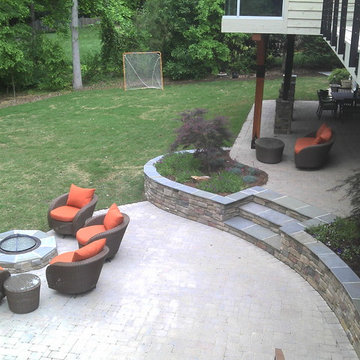
Complete renovation of back yard with a paver concrete overlay, stone veneer wall with bluestone cap, Zeon sod and planting.
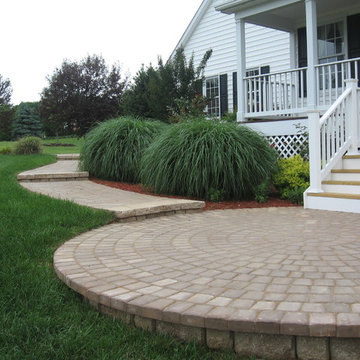
Concrete paver walkway located in Monrovia MD includes steps to house entrance. The walkway has a circular landing with segmental wall block and new wood/ PVC stairs to the front porch.
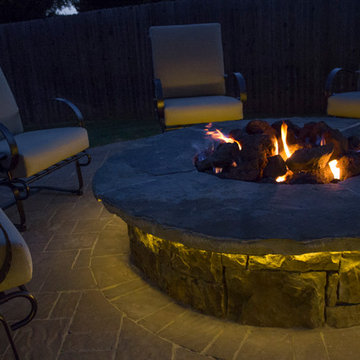
This fire pit comes with a surprising twist-- its lit both with the fire from above and lights from below creating a uniquely warm and inviting fire pit area.
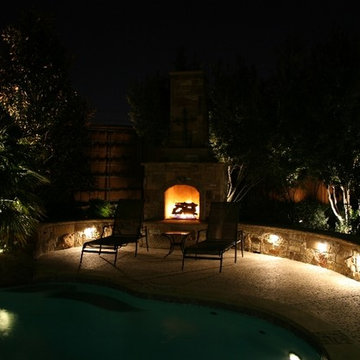
This warm, glowing fire pit is made out of natural stone as is the retaining wall it is attached to.
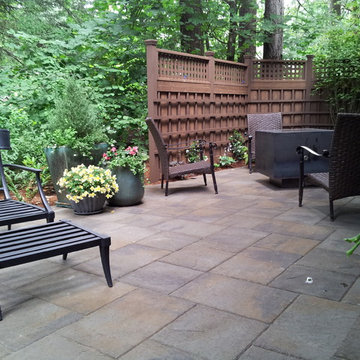
Patio designed and installed by Blessing Landscapes in West Linn, OR. This is a great example of what can be done with a small space.
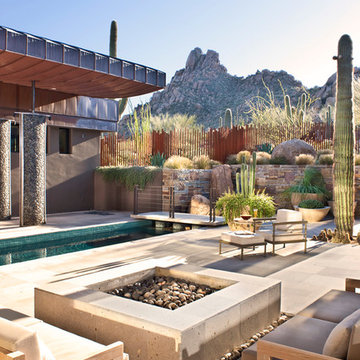
Designed to embrace an extensive and unique art collection including sculpture, paintings, tapestry, and cultural antiquities, this modernist home located in north Scottsdale’s Estancia is the quintessential gallery home for the spectacular collection within. The primary roof form, “the wing” as the owner enjoys referring to it, opens the home vertically to a view of adjacent Pinnacle peak and changes the aperture to horizontal for the opposing view to the golf course. Deep overhangs and fenestration recesses give the home protection from the elements and provide supporting shade and shadow for what proves to be a desert sculpture. The restrained palette allows the architecture to express itself while permitting each object in the home to make its own place. The home, while certainly modern, expresses both elegance and warmth in its material selections including canterra stone, chopped sandstone, copper, and stucco.
Project Details | Lot 245 Estancia, Scottsdale AZ
Architect: C.P. Drewett, Drewett Works, Scottsdale, AZ
Interiors: Luis Ortega, Luis Ortega Interiors, Hollywood, CA
Publications: luxe. interiors + design. November 2011.
Featured on the world wide web: luxe.daily
Photos by Grey Crawford
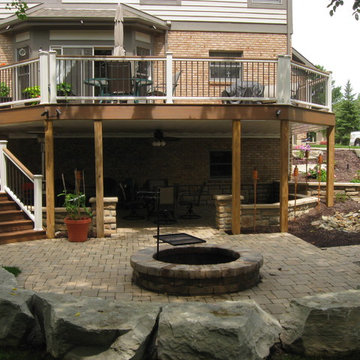
After! pond-less water feature adds tranquility to space, under deck is dry usable space
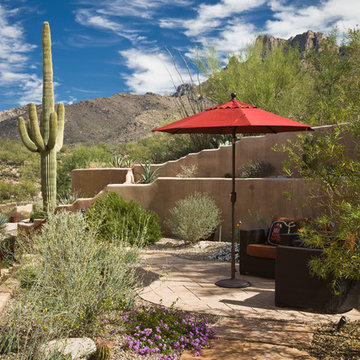
Mark Turner, www.turnerphotographics.com
SHELLY ANN ABBOTT, MLA, A MULTIPLE AWARD-WINNING LANDSCAPE DESIGNER CREATED A NEW VISION WHEN SHE DESIGNED THE LANDSCAPE ARCHITECTURE FOR THIS SONORAN DESERT RESIDENCE LOCATED HIGH ABOVE THE VALLEY FLOOR ON PUSCH RIDGE, IN ORO VALLEY, AZ. THIS LANDSCAPE HIGHLIGHTS ACCENT PLANTS IN WHICH THE OUTDOOR LIVING SPACE COMES ALIVE WITH FABULOUS BLOOMS AND YEAR AROUND COLOR USING SUSTAINABLE NATIVE PLANTS. THIS LANDSCAPE NOW HAS A SENSE OF PLACE IN OUR SONORAN DESERT, AND CREATES A DIALOGUE WITH THE OUTSTANDING DESERT VIEWS BEYOND THE WALLS. THIS LANDSCAPE WILL BE FEATURED IN THE GARDEN CONSERVENCY TOUR ON OCTOBER 5, 2013.
19.361 Billeder af amerikansk gårdhave
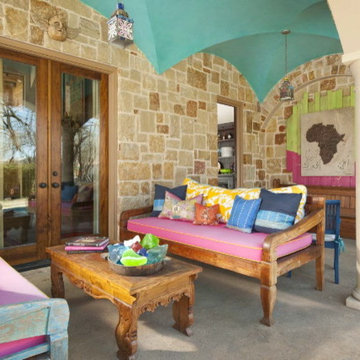
Amazing Color, Natural Elements and Accents, The Vibrant Way of Life!
Interior Design: Ashley Astleford, ASID, TBAE, BPN
Photography: Dan Piassick
6
