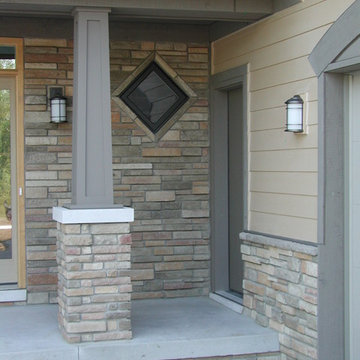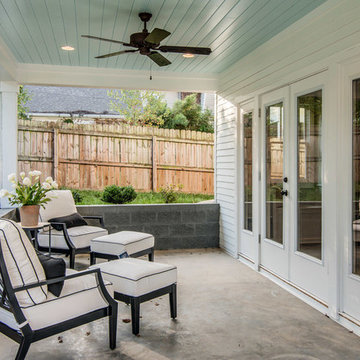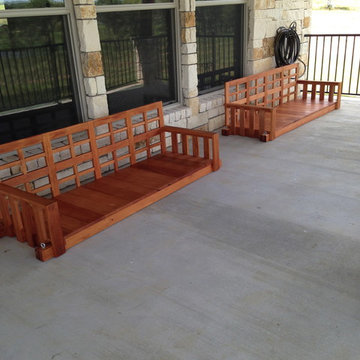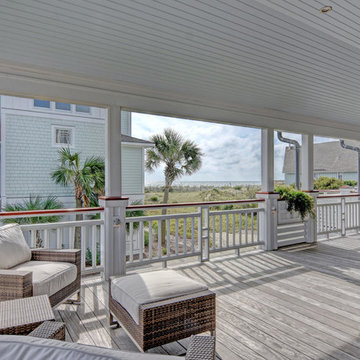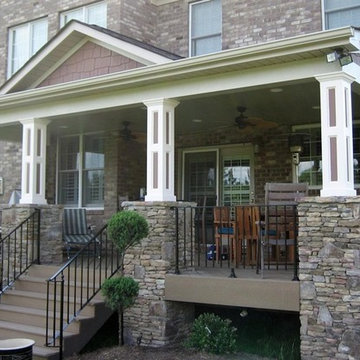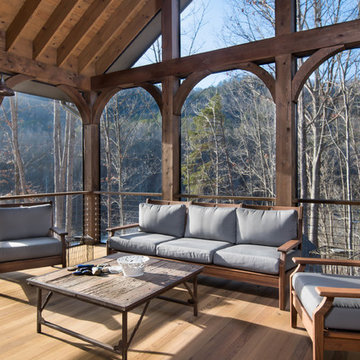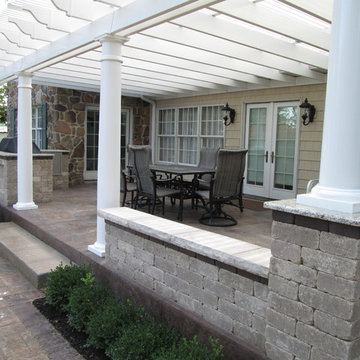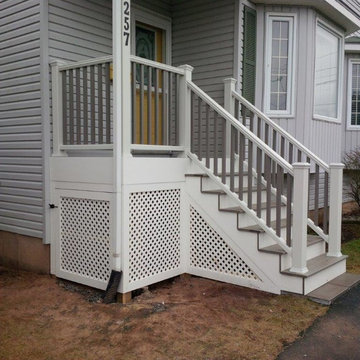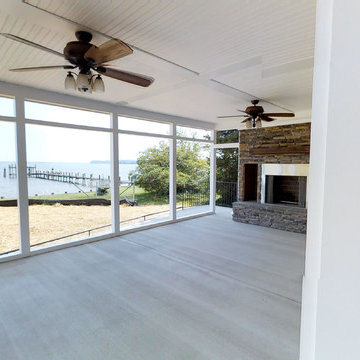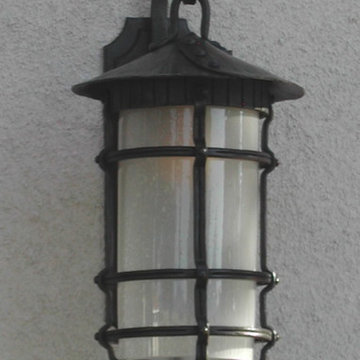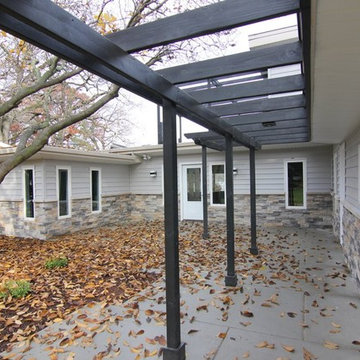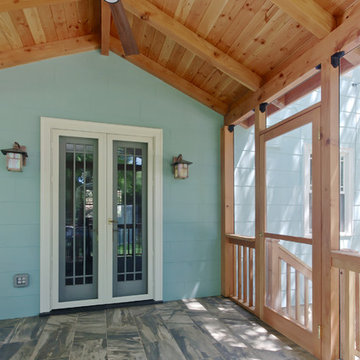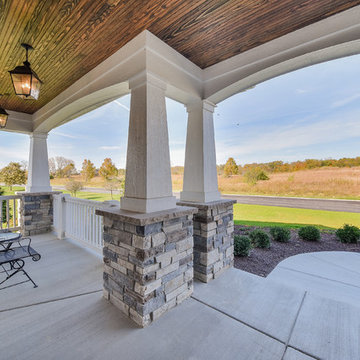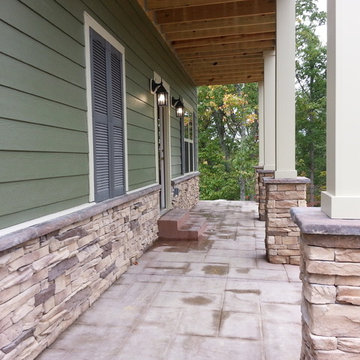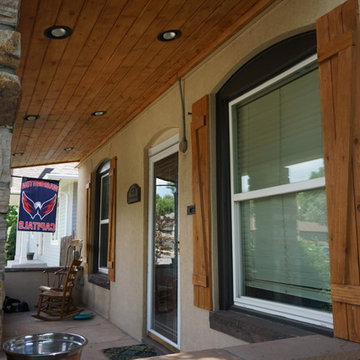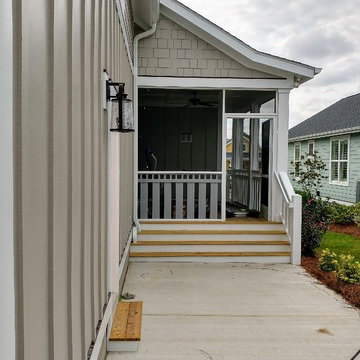673 Billeder af amerikansk grå veranda
Sorteret efter:
Budget
Sorter efter:Populær i dag
101 - 120 af 673 billeder
Item 1 ud af 3
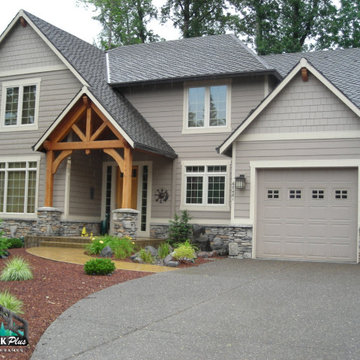
Check out some of the past Timber Frame Entryways we have done! These are all custom kits and can be shipped nationwide. Whether you want to add to an existing house or build new, we would love to work with you!
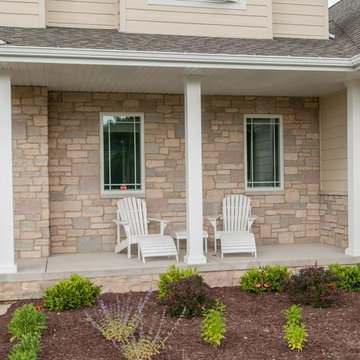
This relaxing front porch showcases the Quarry Mill's Bellevue natural thin stone veneer. Bellevue stone’s light color ranges including white, tan, and bands of blue and red will add a balanced look to your natural stone veneer project. With random shaped edges and various sizes in the Bellevue stones, this stone is perfect for designing unique patterns on accent walls, fireplace surrounds, and backsplashes. Bellevue’s various stone shapes and sizes still allow for a balanced look of squared and random edges. Other projects like door trim and wrapping landscaping .elements with the stone are easy to plan with Bellevue’s various sizes. Bellevue’s whites, tans, and other minor color bands produce a natural look that will catch the eyes of passers-by and guests.
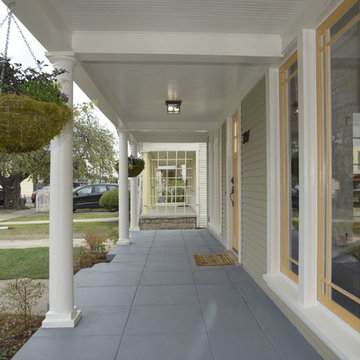
A classic 1925 Colonial Revival bungalow in the Jefferson Park neighborhood of Los Angeles restored and enlarged by Tim Braseth of ArtCraft Homes completed in 2013. Originally a 2 bed/1 bathroom house, it was enlarged with the addition of a master suite for a total of 3 bedrooms and 2 baths. Original vintage details such as a Batchelder tile fireplace with flanking built-ins and original oak flooring are complemented by an all-new vintage-style kitchen with butcher block countertops, hex-tiled bathrooms with beadboard wainscoting and subway tile showers, and French doors leading to a redwood deck overlooking a fully-fenced and gated backyard. The new master retreat features a vaulted ceiling, oversized walk-in closet, and French doors to the backyard deck. Remodeled by ArtCraft Homes. Staged by ArtCraft Collection. Photography by Larry Underhill.
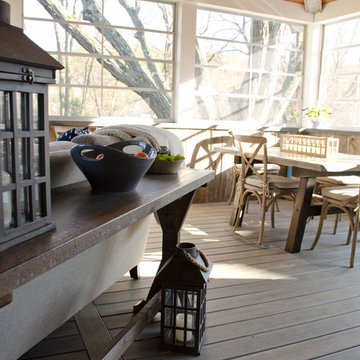
This custom Porch is built using TimberTech Ashwood decking and white vinyl railings. The space also features a custom porch utilizing a Sun Space window system. This allows all the windows to collapse into a small panel, turning the room into a screened porch. The space showcases barn wood in multiple places along with an impressive wood burning fireplace. The keystone team completed this space in March 2016.
Photography by: Keystone Custom Decks
673 Billeder af amerikansk grå veranda
6
