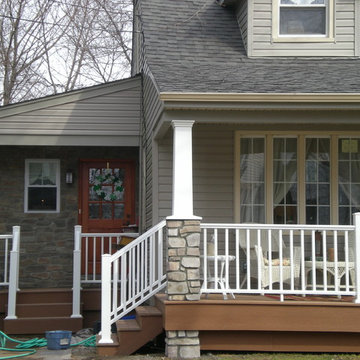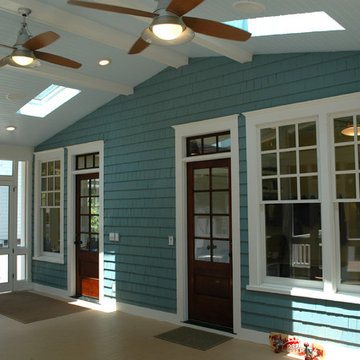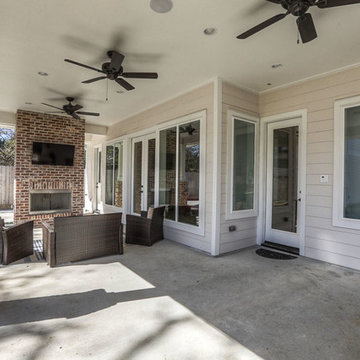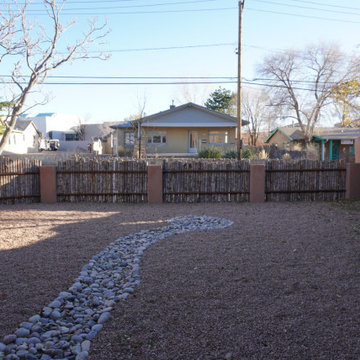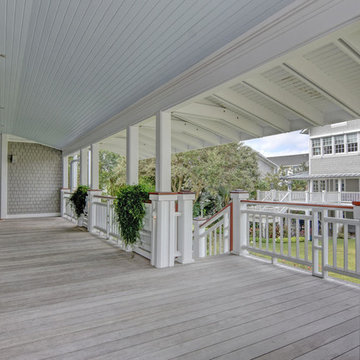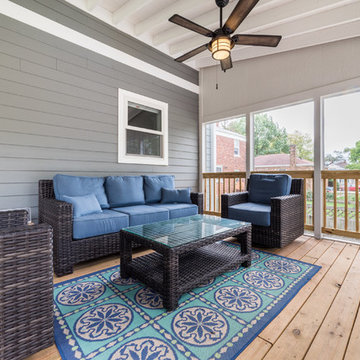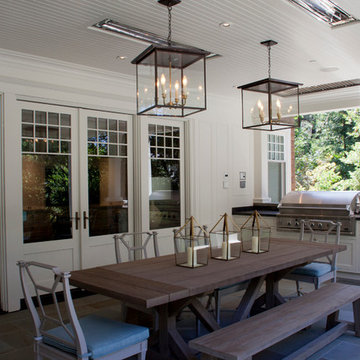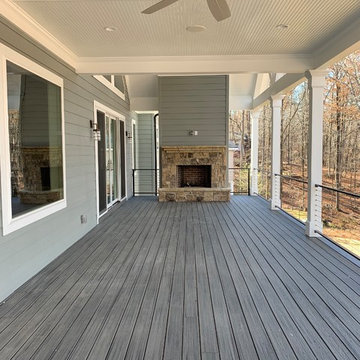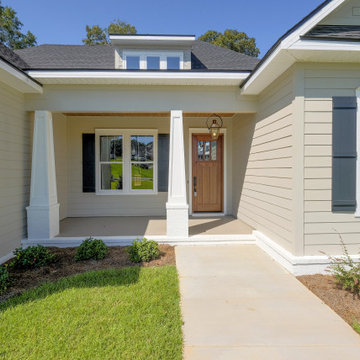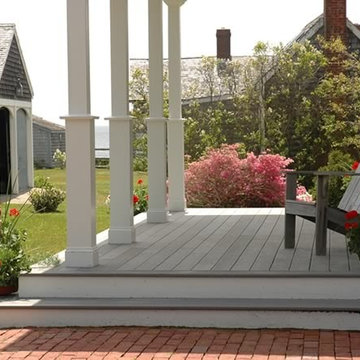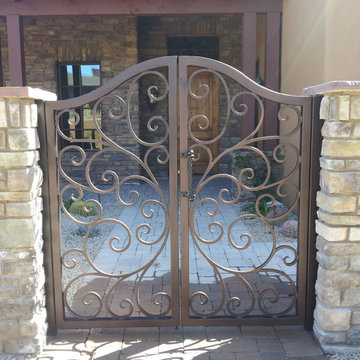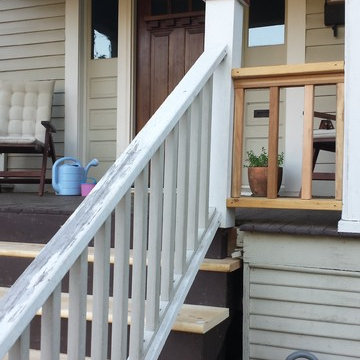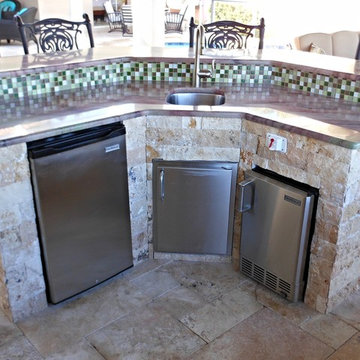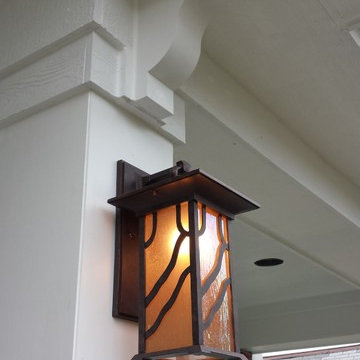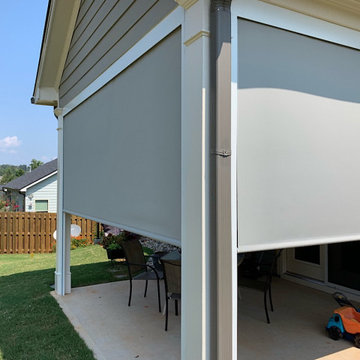675 Billeder af amerikansk grå veranda
Sorteret efter:
Budget
Sorter efter:Populær i dag
141 - 160 af 675 billeder
Item 1 ud af 3
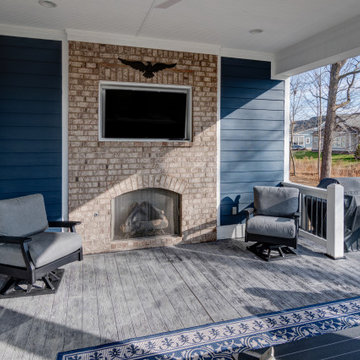
Enjoy football games in all weather on this covered outdoor living space.
Photography: Tom Graham Photography
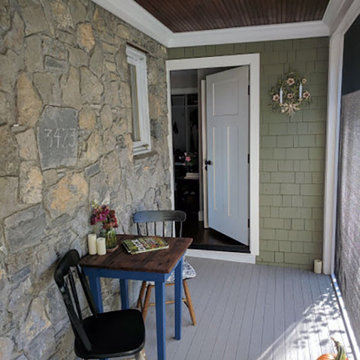
The owners never spent any time on their front porch until we enclosed it and screened it in. Now they tell us they're out there all the time. We get it; it's an inviting space!
We trimmed the porch and put up screens, installed new floors and ceiling, and added some crown molding.
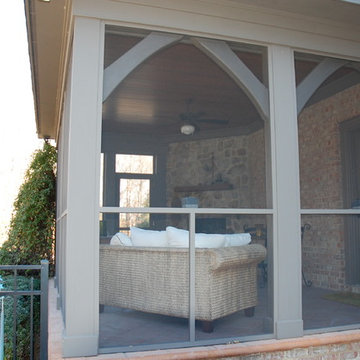
Voted Richmond Magazine's Favorite Architect 2015 - Best of Houzz
Location: 1805 Highpoint Ave.
Richmond, VA 23230
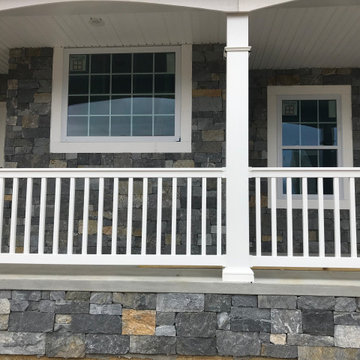
Edmonton real thin stone veneer from the Quarry Mill creates a stunning professional front porch on this beautiful residential craftsman home.
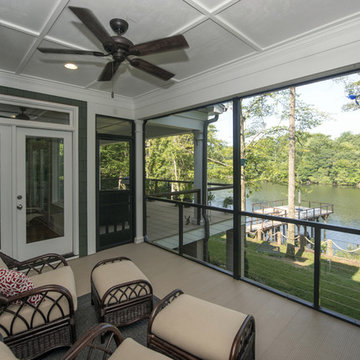
Multiple arches and shed dormers create a welcoming exterior for this updated floor plan. The dormers above give an open feel to the foyer and second floor landing, which in turn looks out over the two-story great room. A single dining space is defined by a sole column, while walls filled with windows offer exceptional views. A full master suite and over-sized utility room complete the main floor, while twin bedrooms and a large bonus room are found upstairs. This plan offers the popular courtyard style and also features a 412 sq. ft. bonus room that is not included in the total square footage. Outdoor living is fun on the screen porch with skylights. The conveniently located utility room is great for a busy family.
675 Billeder af amerikansk grå veranda
8
