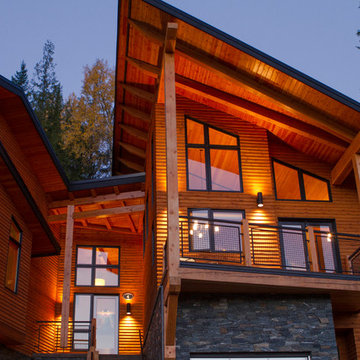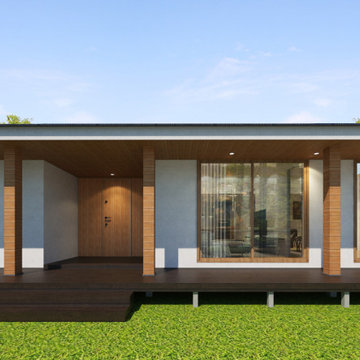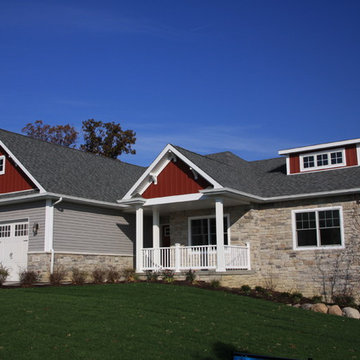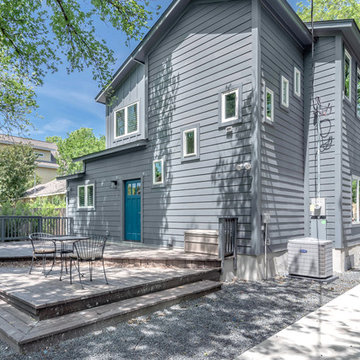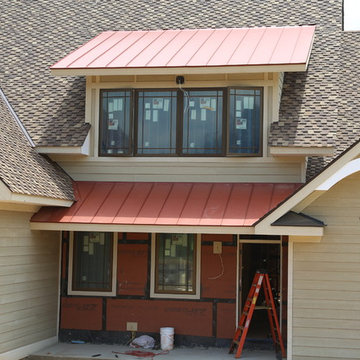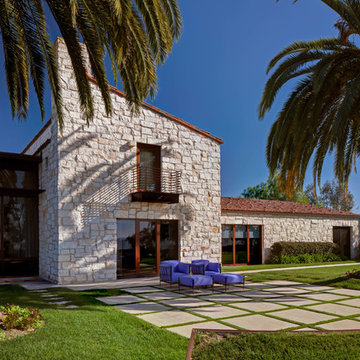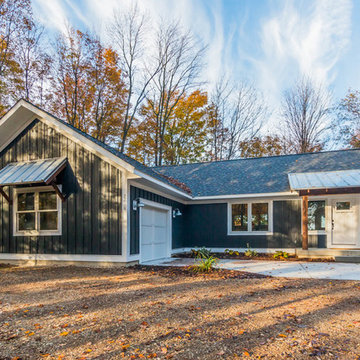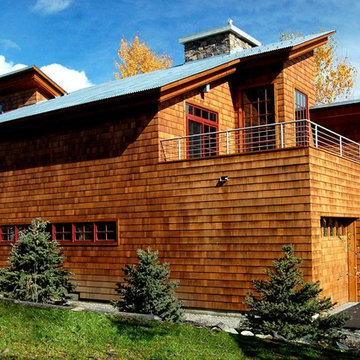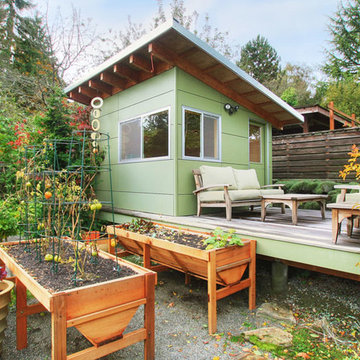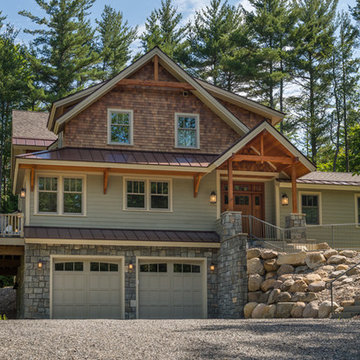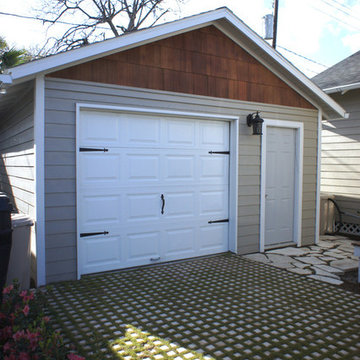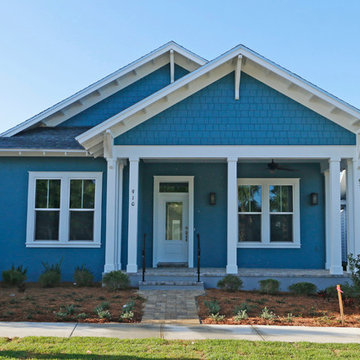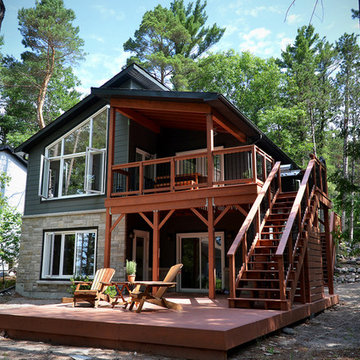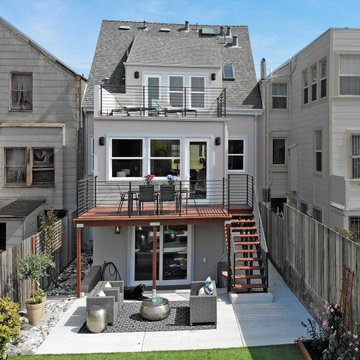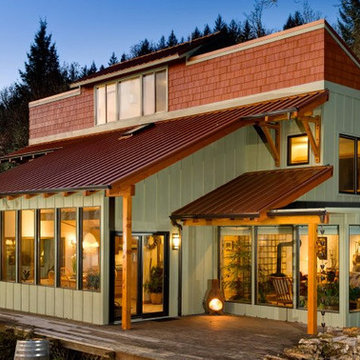302 Billeder af amerikansk hus med halvtag
Sorteret efter:
Budget
Sorter efter:Populær i dag
61 - 80 af 302 billeder
Item 1 ud af 3
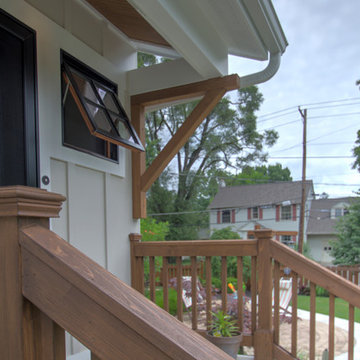
"A Kitchen for Architects" by Jamee Parish Architects, LLC. This project is within an old 1928 home. The kitchen was expanded and a small addition was added to provide a mudroom and powder room. It was important the the existing character in this home be complimented and mimicked in the new spaces.
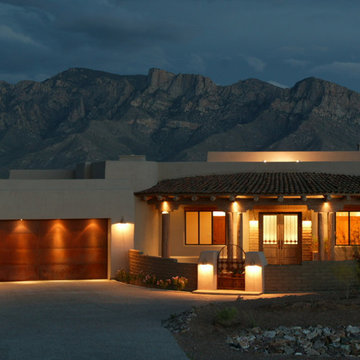
THE EXTERIOR: Stucco on 2 x 6 wood frame with plywood. Cinched clay tile roof (Redland Tile), Insulated garage metal doors with rusted metal veneer paneling (automotive quality sealer applied to panels for rust stasis). Low voltage accent lighting. Exposed small aggregate concrete driveway. Adobe courtyard wall.
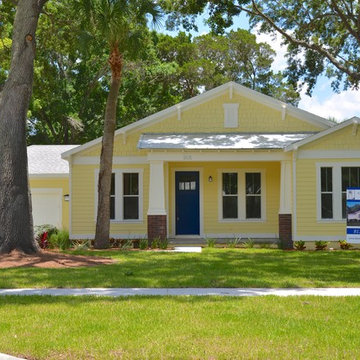
Front elevation of new Craftsman home. Love the cheerful yellow and door door. Great details with front porch, columns, metal roof, cedar shingles and brackets.
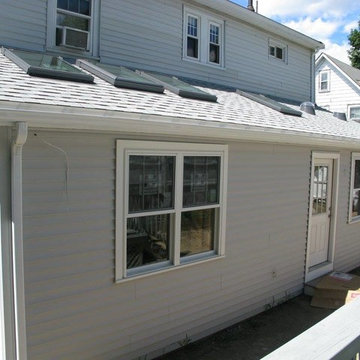
Photo looking toward the new rear addition including playroom, hall, mudroom and bathroom. The exterior matched the existing building's materials including vinyl siding, windows and doors.
Photos by The Preservation Collaborative, Inc.
302 Billeder af amerikansk hus med halvtag
4
