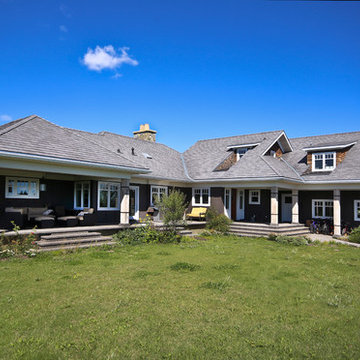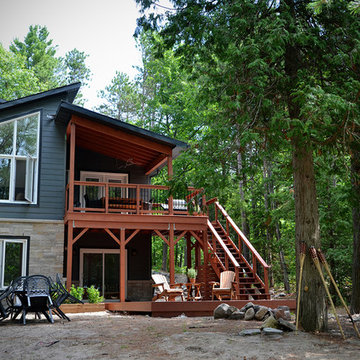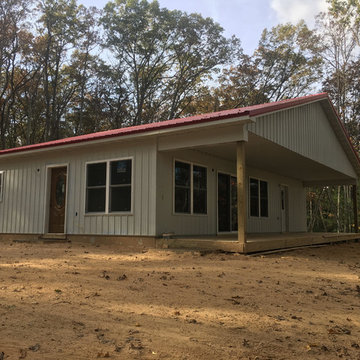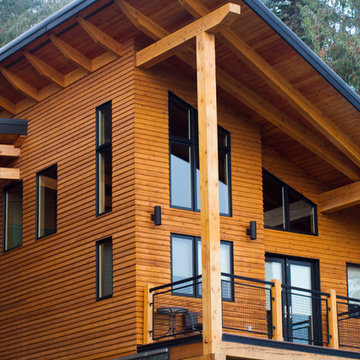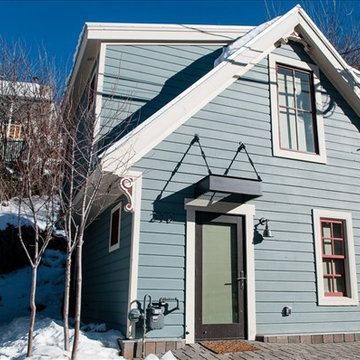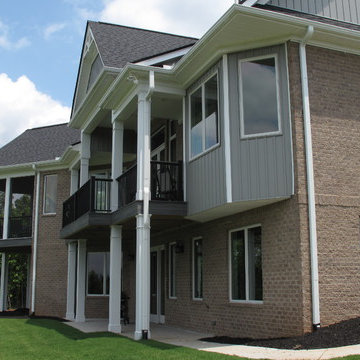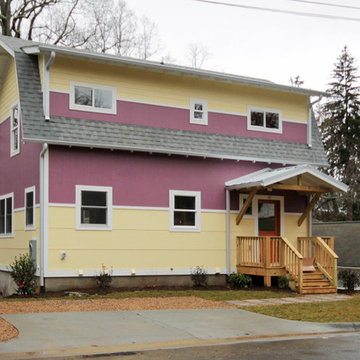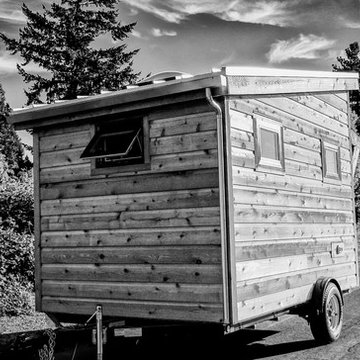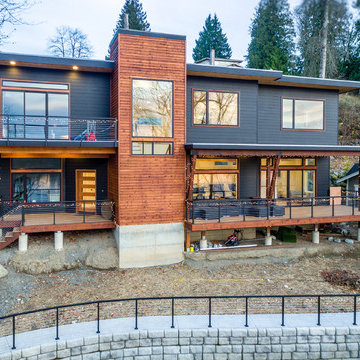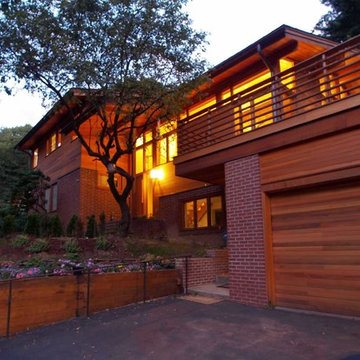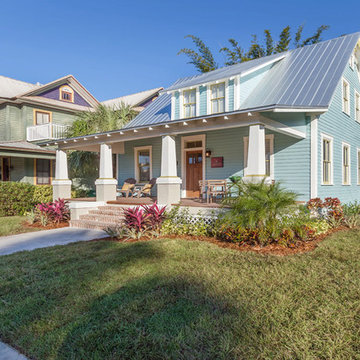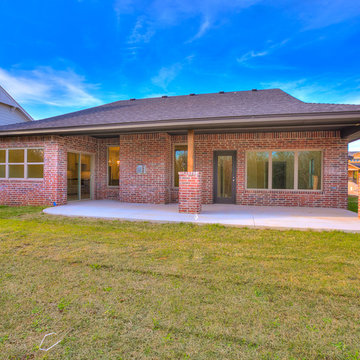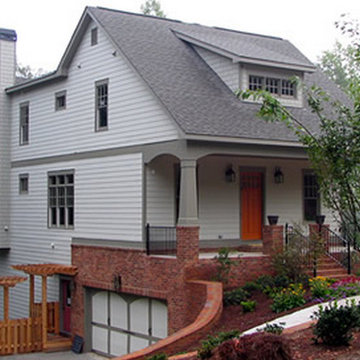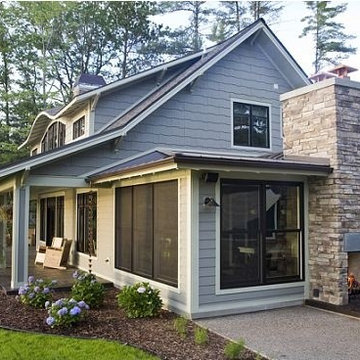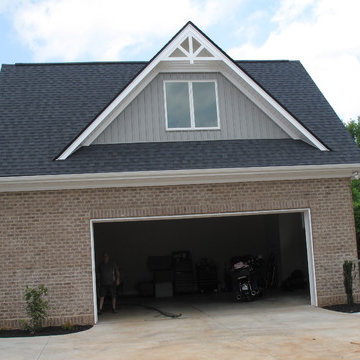302 Billeder af amerikansk hus med halvtag
Sorteret efter:
Budget
Sorter efter:Populær i dag
101 - 120 af 302 billeder
Item 1 ud af 3
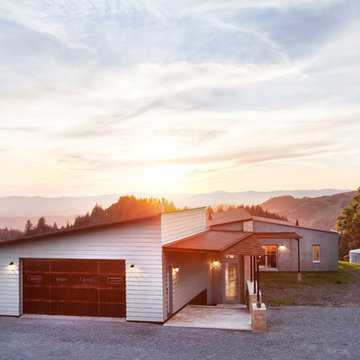
The site was the main point of inspiration for this home which features Zola Thermo Clad windows and doors. Located on a steep site with dramatic views, the house design takes cues from the surrounding topography. The house seeks to integrate into the landscape in a respectful way. It is set into the slope of the ridge, the building “steps down” working to become part of the landscape rather than be an intervention in opposition. The shed-roofed volumes are oriented to mimic the slope of the ridge and designed to provide solar shading. The main living space opens to spectacular landscape to the south and west – sweeping views of golden rolling hills, city lights, and is a perch to watch coast weather movement. On the north side the building is carefully shaped, turning to meet the edge line of a mature oak forest, creating an intimate, protected, courtyard.
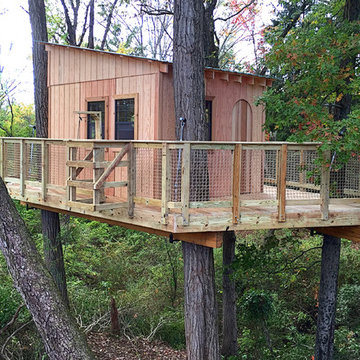
This shed roof treehouse has a full wrap around porch supported by four trees. T1-11 siding and cedar trim, along with net railings and a space for a rope ladder entrance make this a great farm/outdoorsman's treehouse.
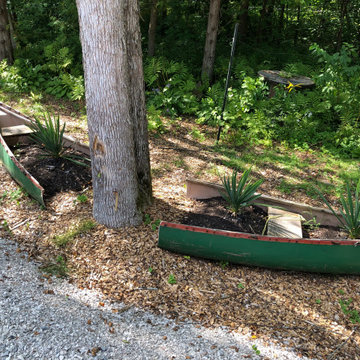
This cozy cottage was in much need of some TLC. The owners were looking to add an additional Master Suite and Ensuite to call their own in terms of a second storey addition. Renovating the entire space allowed for the couple to make this their dream space on a quiet river a reality.
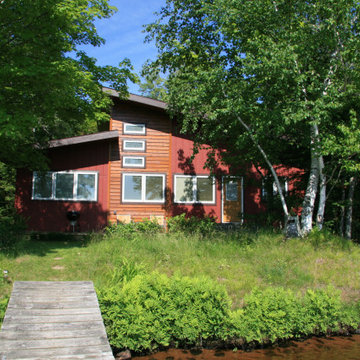
Existing cabin was dark, cramped and needed a refresh. Given it's proximity to the lake and wetlands the existing footprint could only be expanded 200 SF. After many revisions a 2 bedroom with a loft for the kids was the final design. It has enough flexible space to sleep a crew for a ski weekend or new screen porch for a family weekend at the cabin.
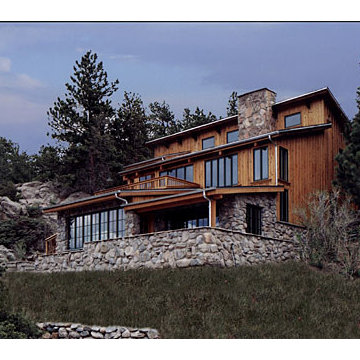
This was a unique remodel and Master addition. Basic to the progran was a complete overhaul of the bones and basic construction of the old cabin. The client program called for maintaining the upper level public and view level while adding on a very private master suite at the lowest level. The terrace seen here extends the master level. A new deck (siting partially atop the master suite) leads out from the existing Living Room. A new kitchen remodel and pop-out eating area is to the left in this photo.
302 Billeder af amerikansk hus med halvtag
6
