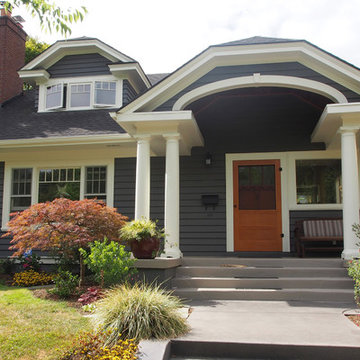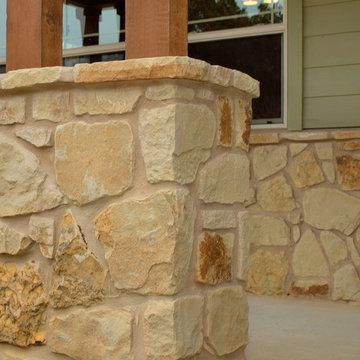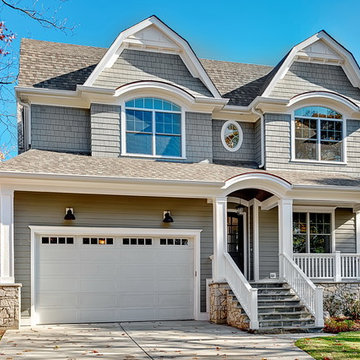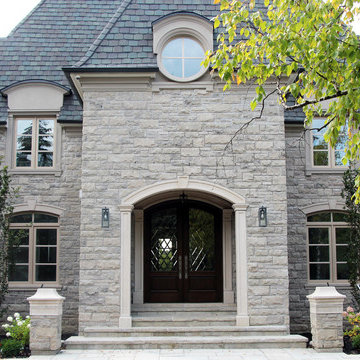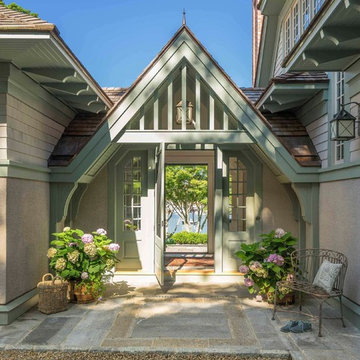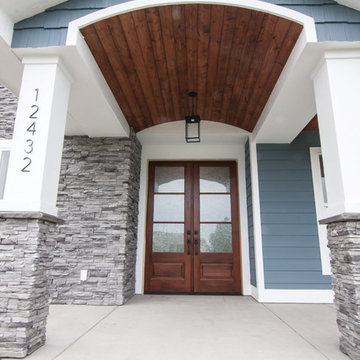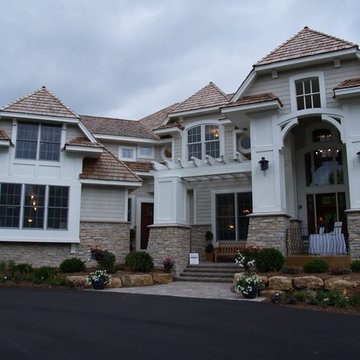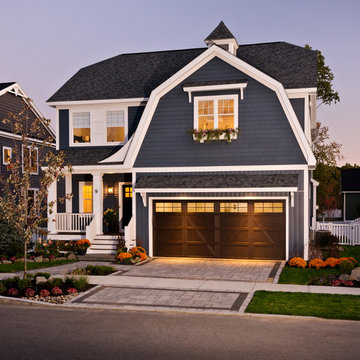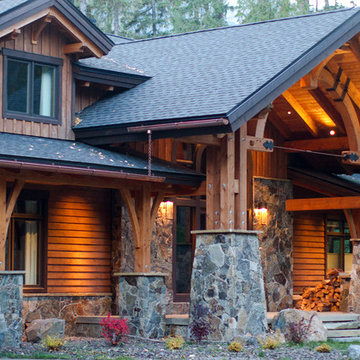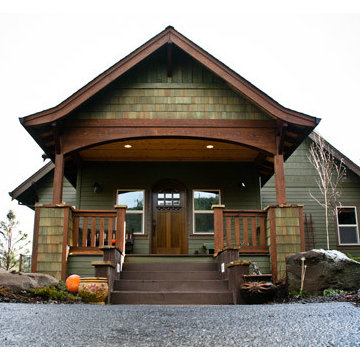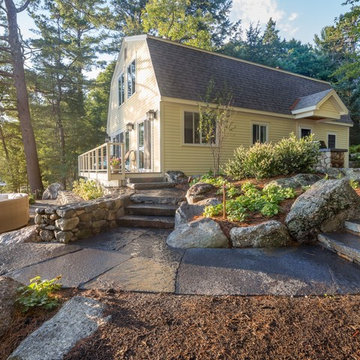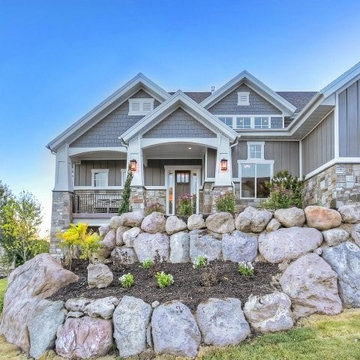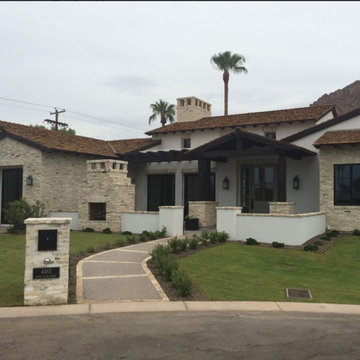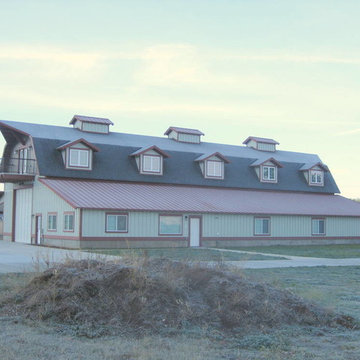309 Billeder af amerikansk hus med mansardtag
Sorteret efter:
Budget
Sorter efter:Populær i dag
21 - 40 af 309 billeder
Item 1 ud af 3
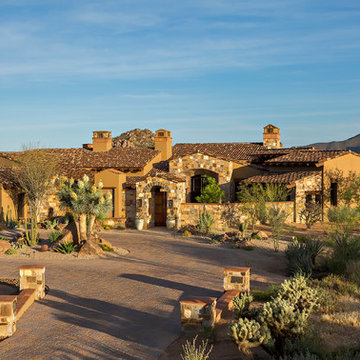
Traditional home with tiled roof and natural stone siding.
Architect: Urban Design Associates
Builder: R-Net Custom Homes
Interior Designer: Ashley P. Design
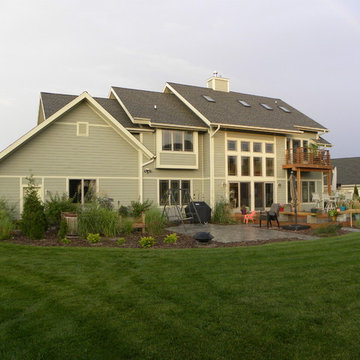
This beautiful 3000 square foot urban residence overlooking a natural landscape. The home is a comtemporary craftsman style on the exterior with a modern interior. The interior incorporates 4 generous bedrooms, 3 full baths, large open concept kitchen, dining area, family room, and sunroom/office. The exterior also has a combination of integrated lower and upper decks to fully capture the natural beauty of the site.
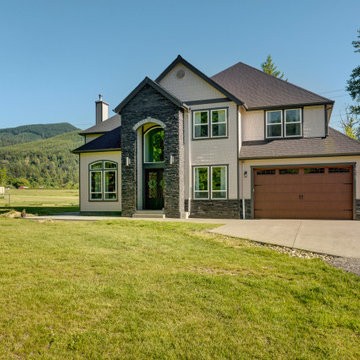
Front view featuring a rear covered porch of the Stetson. View House Plan THD-4607: https://www.thehousedesigners.com/plan/stetson-4607/
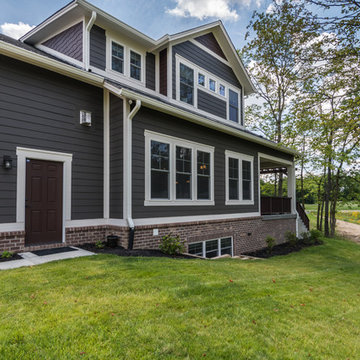
This home was constructed with care and has an exciting amount of symmetry. The colors are a neutral dark brown which really brings out the off white trimmings.
Photo by: Thomas Graham
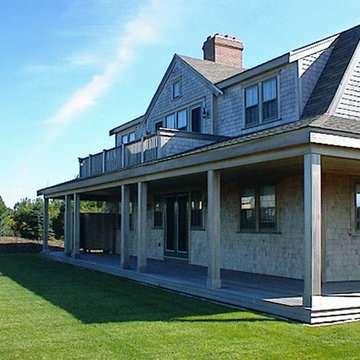
Perched on the highest point on Nantucket, this “upside down house” optimized the available water views by placing the main public rooms and master suite on the second floor and carefully framing the major view to Madaket and the islands beyond. The wrap-around porch and second floor decks cater to the owners desire to maximize opportunities to explore the property and to encounter the surrounding views.
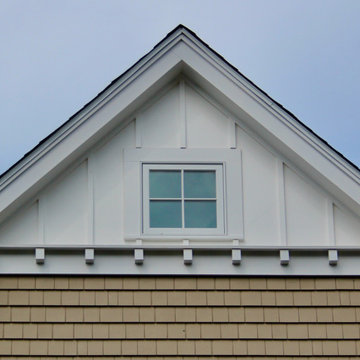
A two story addition is built on top of an existing arts and crafts style ranch is capped with a gambrel roof to minimize the effects of height..
309 Billeder af amerikansk hus med mansardtag
2
