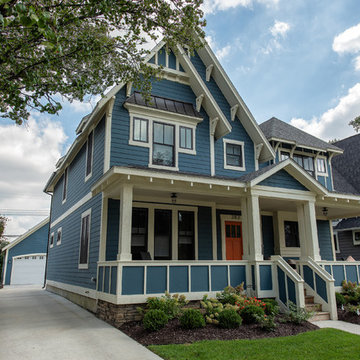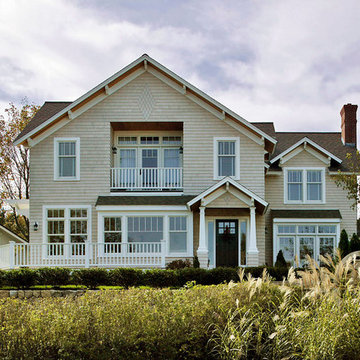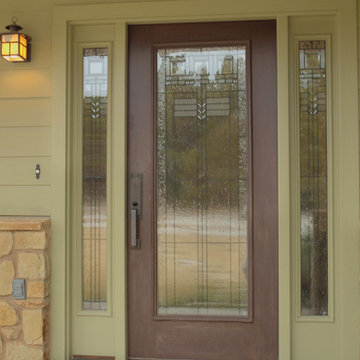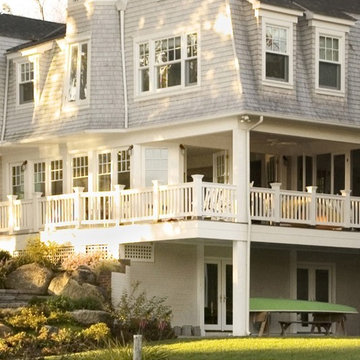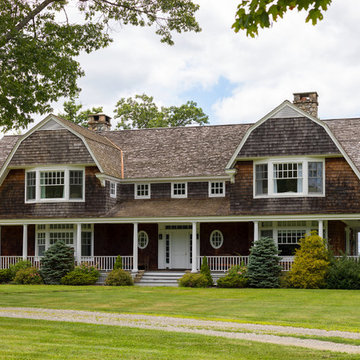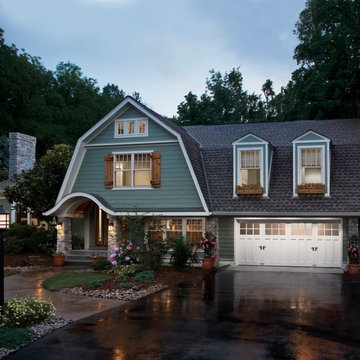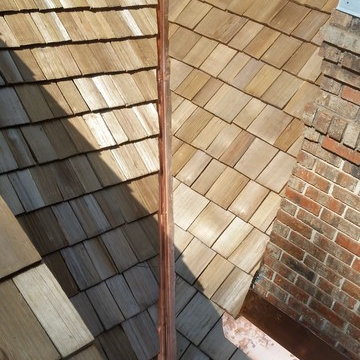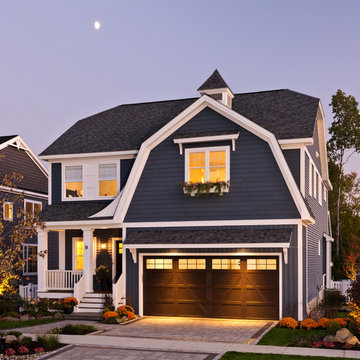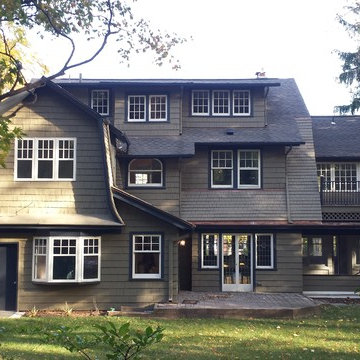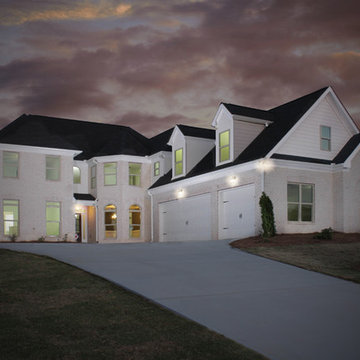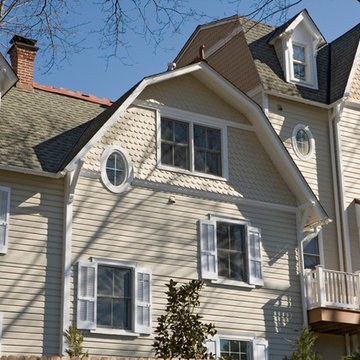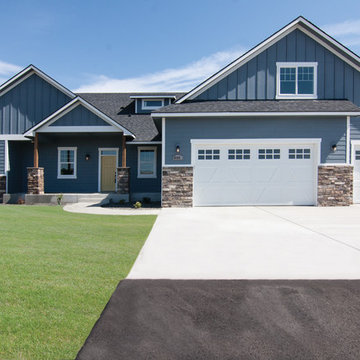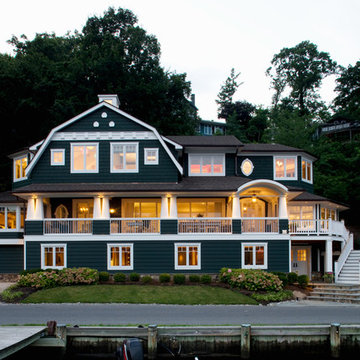309 Billeder af amerikansk hus med mansardtag
Sorteret efter:
Budget
Sorter efter:Populær i dag
41 - 60 af 309 billeder
Item 1 ud af 3
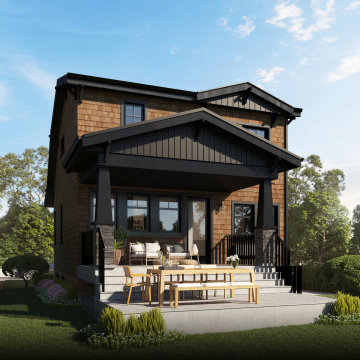
A craftsman style home with a modern take. Sleek stylish roof lines, a blend of old and new materials, and tons of windows and natural lighting to bring it all together.
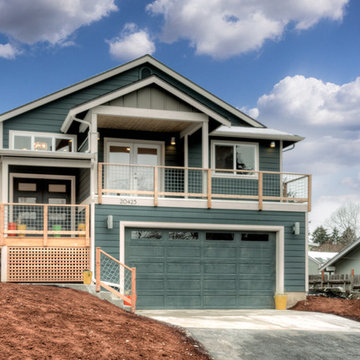
Welcome home! This modern twist a craftsman home really pops with its front facade.
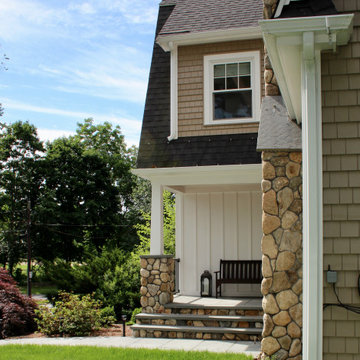
A two story addition is built on top of an existing arts and crafts style ranch is capped with a gambrel roof to minimize the effects of height..
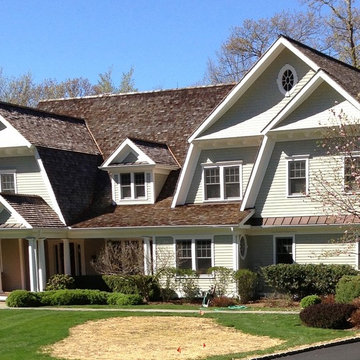
*Addition front right side of home for dining room expansion.
* Front covered porch with mahogany decking.
* New siding and trim.
* New roof and flashing.
* Finished basement, converted into a dance studio.
* New driveway with cobblestone.
* New generator.
* Redid front bluestone walk way
* And more ...
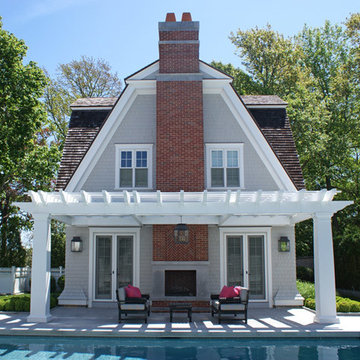
design credit, Julia Chuslo Architects. Sam Kachmar Architects worked with Payne Bouchier on the Construction team of this project and collaborated with Julia Chuslo Architects on the Drafting work, and BIM details for the project.
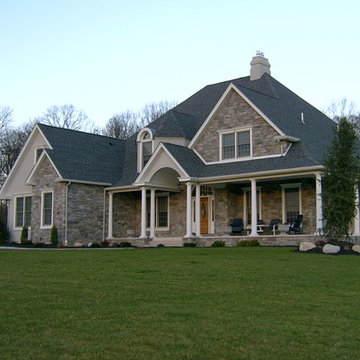
4,335 sq.ft. two story Custom French Colonial house with attached two car garage, full walk out basement and barrel vaulted wrap around front porch. Project located in Perkasie, Bucks County, PA.
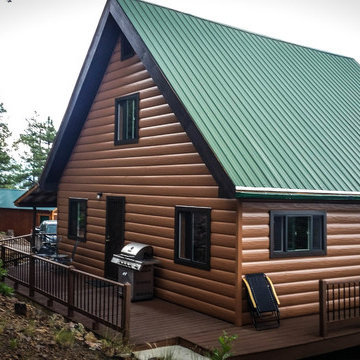
Custom Log Home Featuring a Fire Resistant, Insulated, and Maintenance-Free, Steel Log Siding.
309 Billeder af amerikansk hus med mansardtag
3
