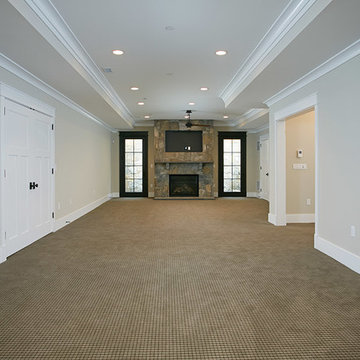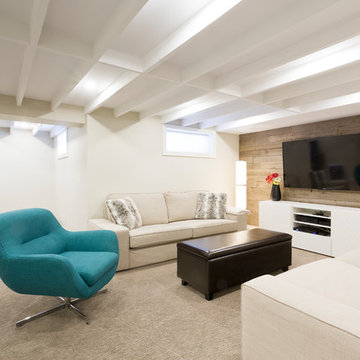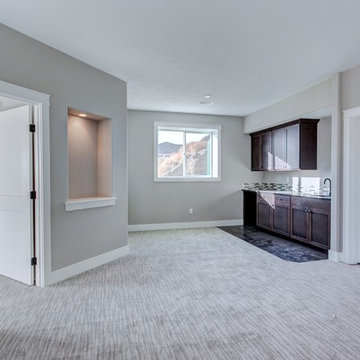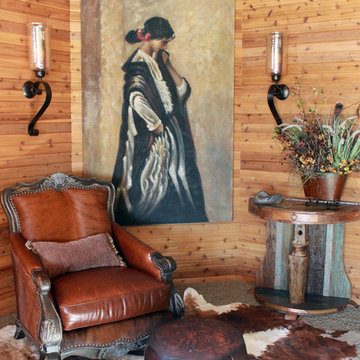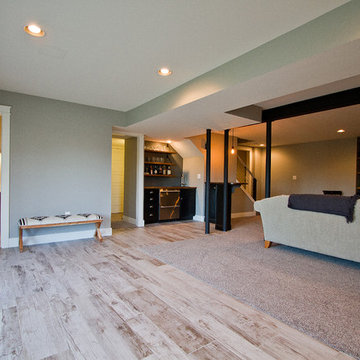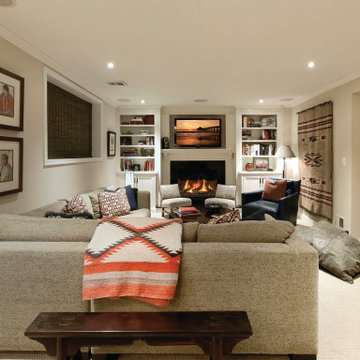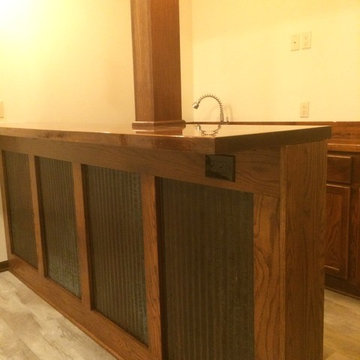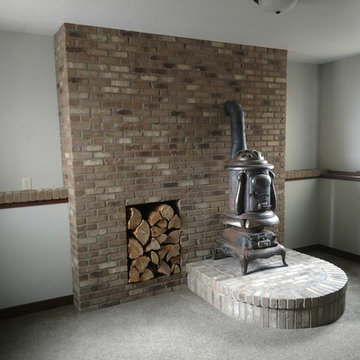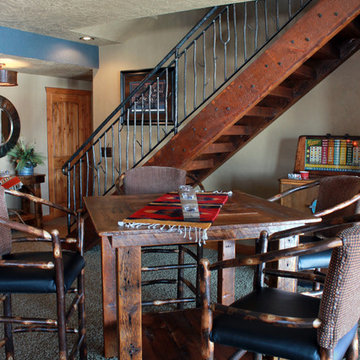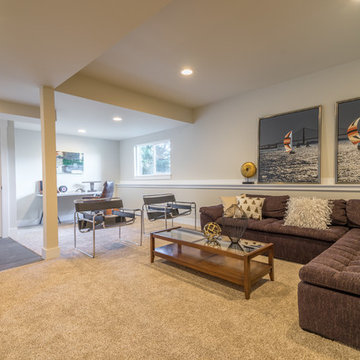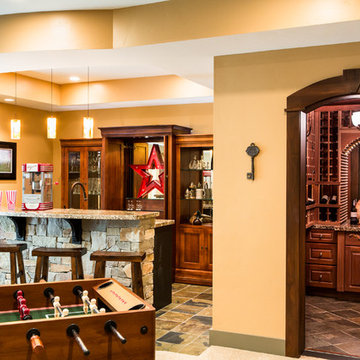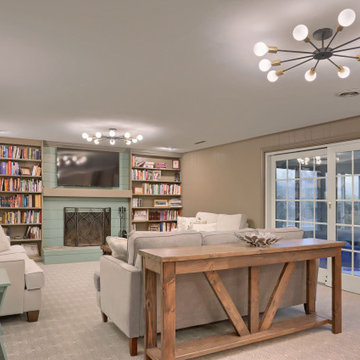502 Billeder af amerikansk kælder med gulvtæppe
Sorteret efter:
Budget
Sorter efter:Populær i dag
41 - 60 af 502 billeder
Item 1 ud af 3
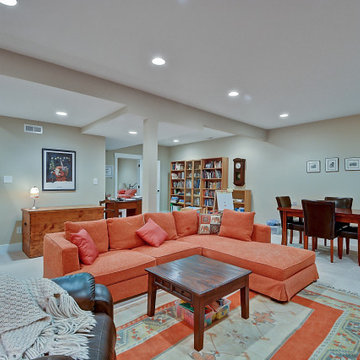
The Betty at Inglenook’s Pocket Neighborhoods is an open two-bedroom Cottage-style Home that facilitates everyday living on a single level. High ceilings in the kitchen, family room and dining nook make this a bright and enjoyable space for your morning coffee, cooking a gourmet dinner, or entertaining guests. Whether it’s the Betty Sue or a Betty Lou, the Betty plans are tailored to maximize the way we live. This is a full finished basement complete with egress windows and 9-ft ceilings.
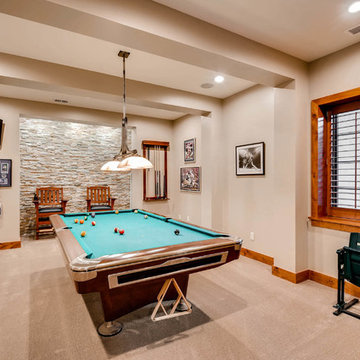
Fully custom basement with a full bar, entertainment space, custom gun room and more.
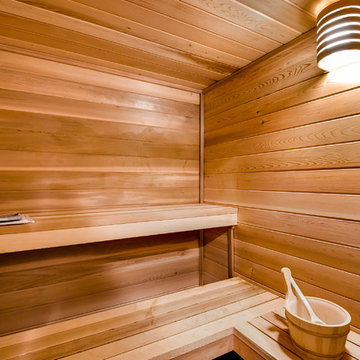
Fully custom basement with a full bar, entertainment space, custom gun room and more.
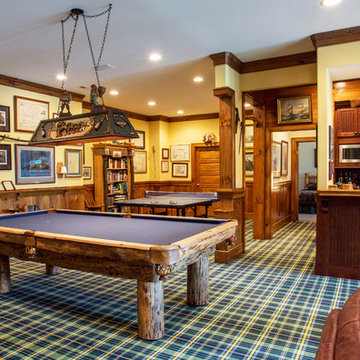
The custom built pool table in this finished basement is designed to fit the rustic style of the house with natural wood edges and legs. Additionally the room has unique rustic features such as plaid carpet, stain grade picture frame molding, and decorative lighting.
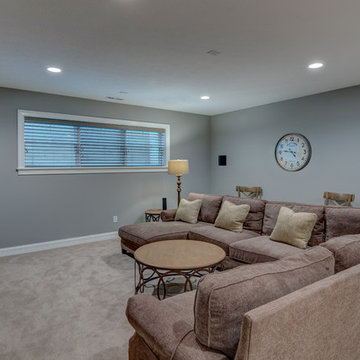
This finished basement hosts a spacious area for entertaining.
Photo Credit: Tom Graham
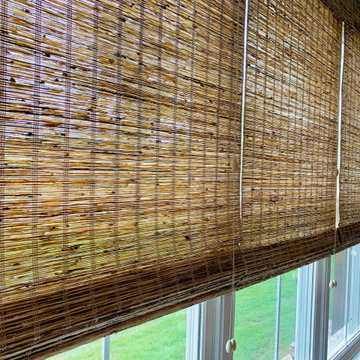
Custom Roman Style Woven Shades | Fabric: Beachfront Thatch | Crafted & Designed by Acadia Shutters
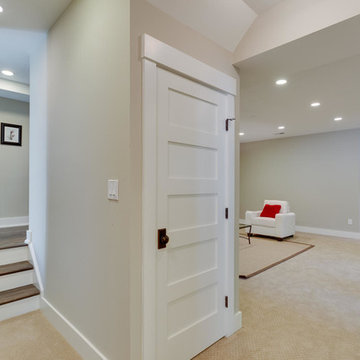
A view of the staircase, to the left, and the Rec Room, to the right.
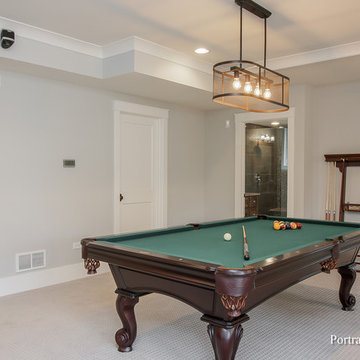
The billiard room is part of an open floor plan in this finished basement area, including the billiard room, dinette, wet bar and media room. The entire basement gets plenty of natural light through the walkout basement windows. Gorgeous!
Meyer Design
Lakewest Custom Homes
Portraits of Home
502 Billeder af amerikansk kælder med gulvtæppe
3
