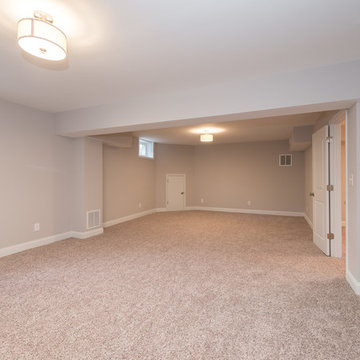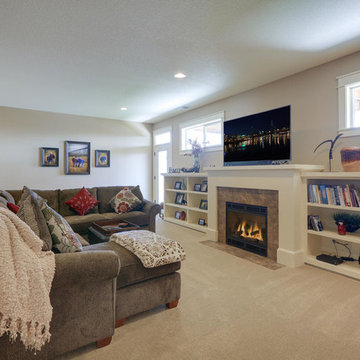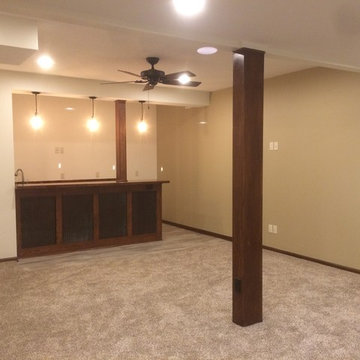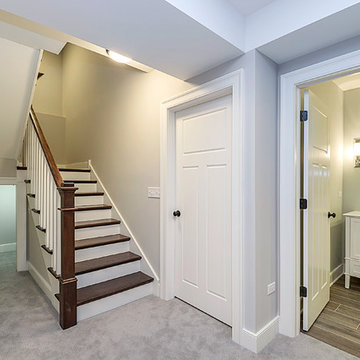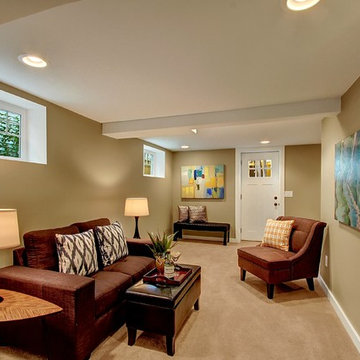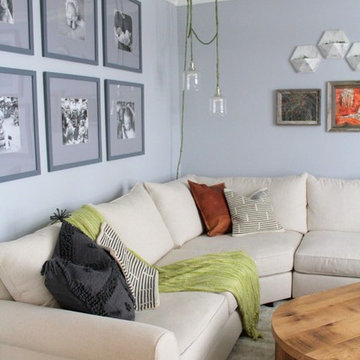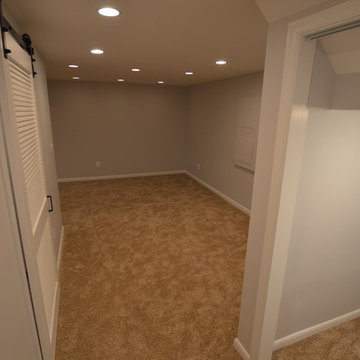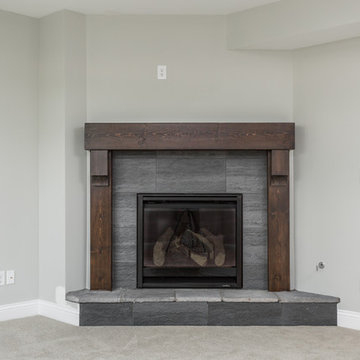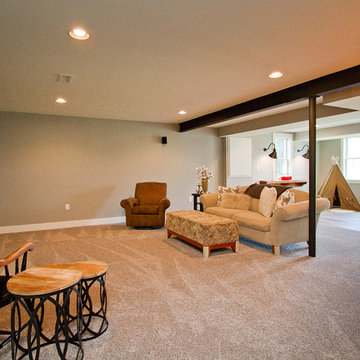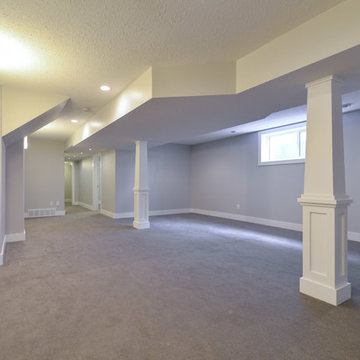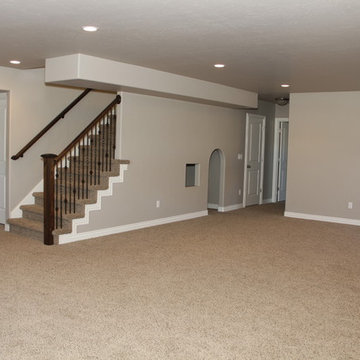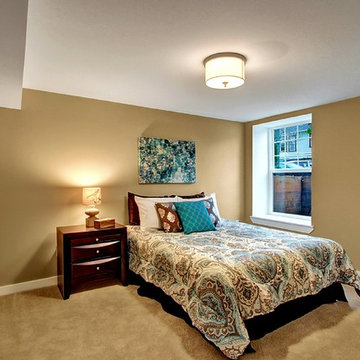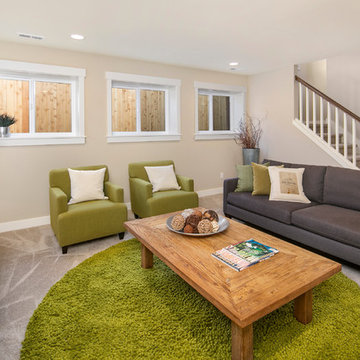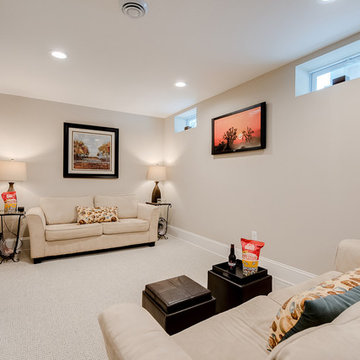502 Billeder af amerikansk kælder med gulvtæppe
Sorteret efter:
Budget
Sorter efter:Populær i dag
61 - 80 af 502 billeder
Item 1 ud af 3
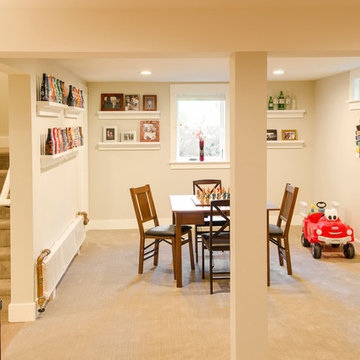
The basement was converted to a living space complete with egress window, new carpet, spray foam insulation to eliminate any moisture transmission through the foundation and all new wiring, sheetrock and paint.
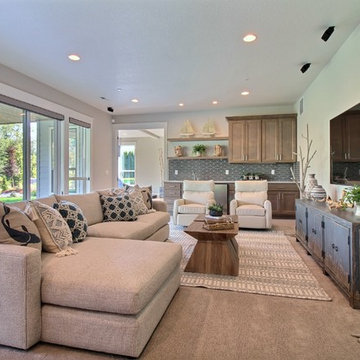
Paint Colors by Sherwin Williams
Interior Body Color : Agreeable Gray SW 7029
Interior Trim Color : Northwood Cabinets’ Eggshell
Flooring & Tile Supplied by Macadam Floor & Design
Carpet by Tuftex
Carpet Product : Martini Time in Nylon
Home Bar Backsplash Tile by Z Collection Tile & Stone & Natucer
Backsplash Tile Product : Avanti
Slab Countertops by Wall to Wall Stone
Home Bar Countertop : Caesarstone in Haze
Faucets & Shower-Heads by Delta Faucet
Sinks by Decolav
Cabinets by Northwood Cabinets
Built-In Cabinetry Colors : Jute
Windows by Milgard Windows & Doors
Product : StyleLine Series Windows
Supplied by Troyco
Interior Design by Creative Interiors & Design
Lighting by Globe Lighting / Destination Lighting
Doors by Western Pacific Building Materials
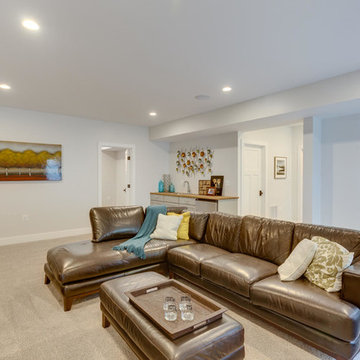
This Family Room in the basement was designed to create overflow lounge space, equipped with built-in cabinetry, a sink and mini-fridge.
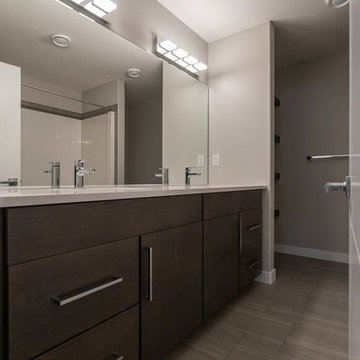
The basement development has been completed in our Murano home. It includes a builders standard fireplace with tile surround, a wet bar and 2 bedrooms. The space has been used well and the oversized windows allow for lots of natural light.
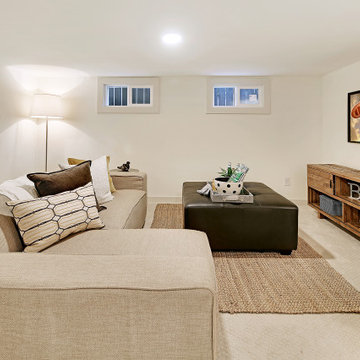
Remodeled basement contains a home office and is bright and open with a media room area.
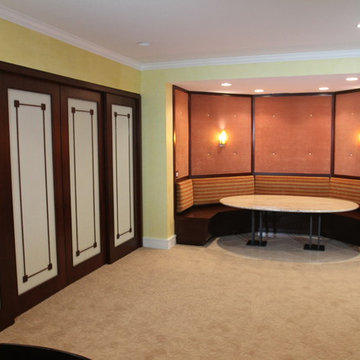
Basement Cherry and fabric seating area and TV room Cherry and acrylic entry doors in basement recreation area. Photography by Broad Reach New Media
502 Billeder af amerikansk kælder med gulvtæppe
4
