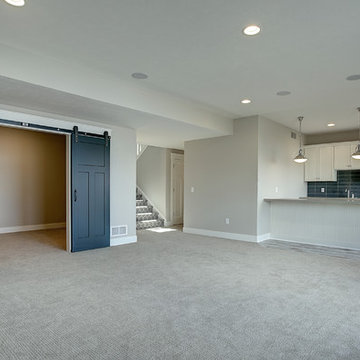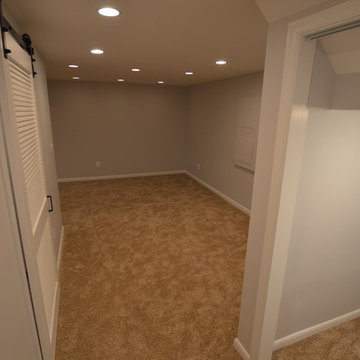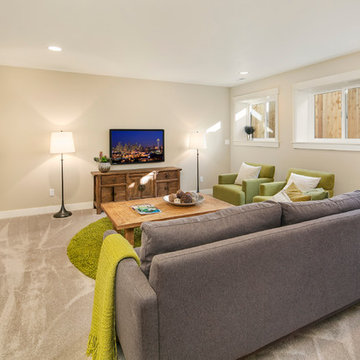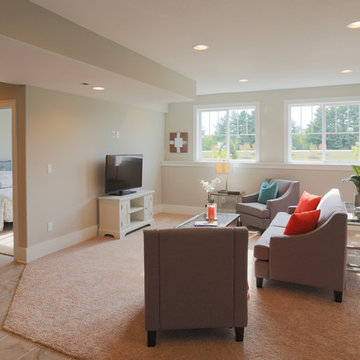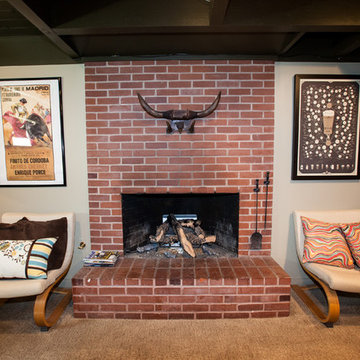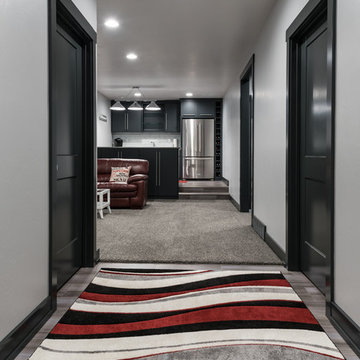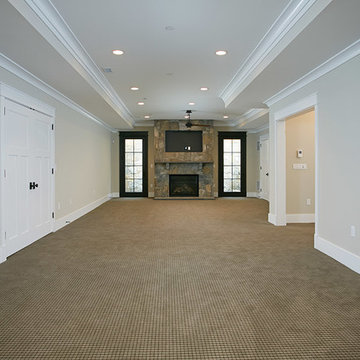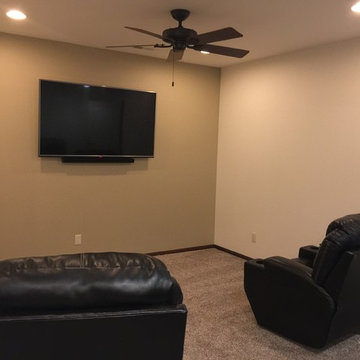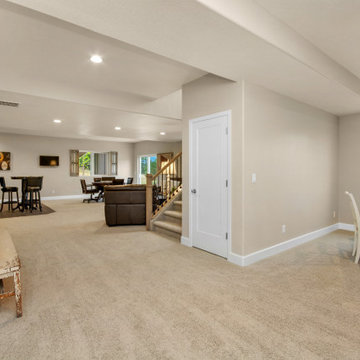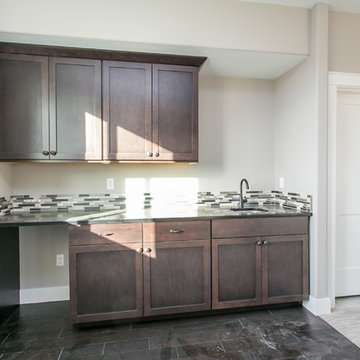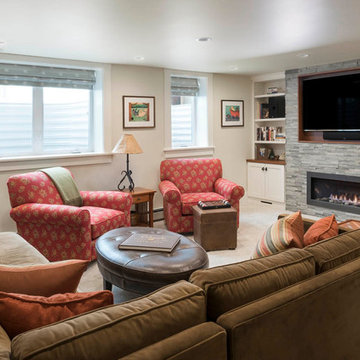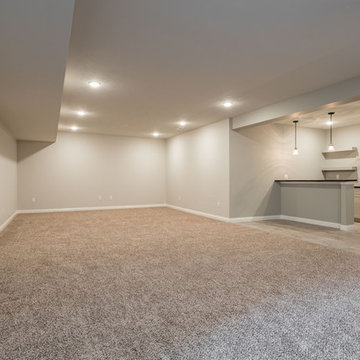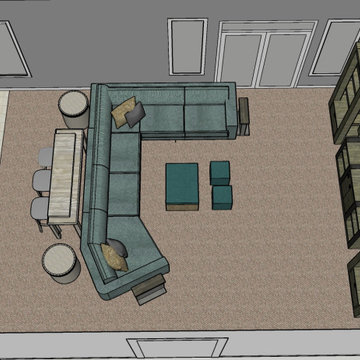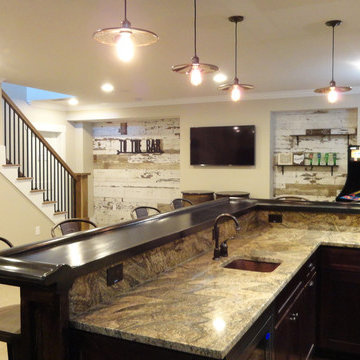502 Billeder af amerikansk kælder med gulvtæppe
Sorteret efter:
Budget
Sorter efter:Populær i dag
121 - 140 af 502 billeder
Item 1 ud af 3
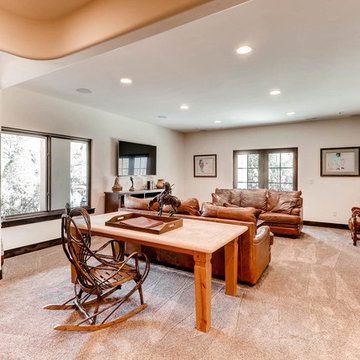
The family room of this basement is large enough for seating around the TV, and a desk. Recessed cans and large windows give plenty of light for this basement. Soft carpet goes with the brown tones in the area.
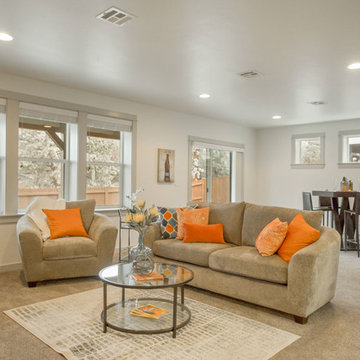
The Fernhill, a luxurious, main-level living, 2956 square foot home with finished lower level, will fulfill all of your space and entertaining needs. The main floor opens with a spacious bedroom and full bath. The well-planned kitchen offers plenty of cupboard storage and counter space along with a pantry, overlooking the dramatic great room with vaulted ceilings and a beautiful gas fireplace centerpiece. The generous master suite features a sizeable bedroom and a large en-suite bathroom with double vanity, oversized closet and soaking tub. The daylight lower level features two additional bedrooms, both with walk-in closets, a double-vanity bathroom and spacious recreation room. With all this, a large deck and covered patio, this is the perfect home for those seeking extra room in a stylish package.
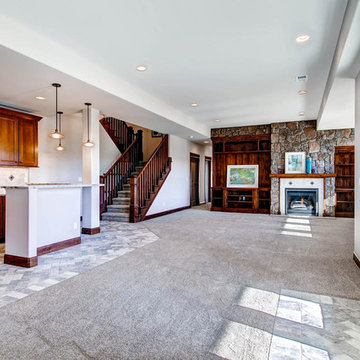
This is the basement of a custom craftsman home, featuring a wet bar and fire place with a built in entertainment center, and french doors giving you easy access to outdoor space. This basement addition gives the perfect space for those that love having guests to entertain.
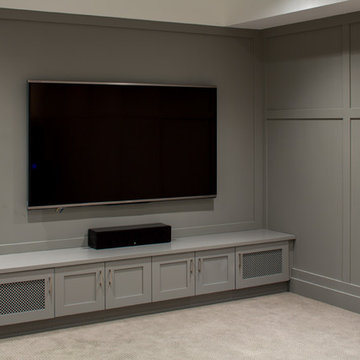
Custom built cabinetry set within this open concept media room. Perfect for sports, lounging of a family movie night.
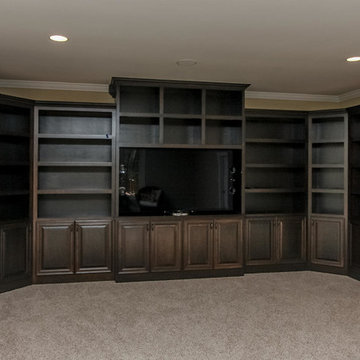
The entertainment center in the basement of the Trenton V Plan by First Choice Home Builders.
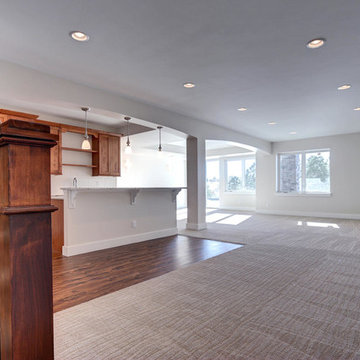
New residential project completed in Parker, Colorado in early 2016 This project is well sited to take advantage of tremendous views to the west of the Rampart Range and Pikes Peak. A contemporary home with a touch of craftsman styling incorporating a Wrap Around porch along the Southwest corner of the house.
Photographer: Nathan Strauch at Hot Shot Pros
502 Billeder af amerikansk kælder med gulvtæppe
7
