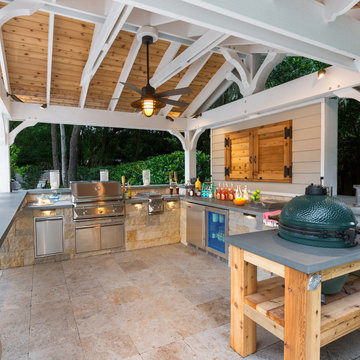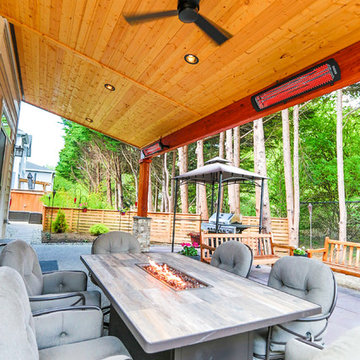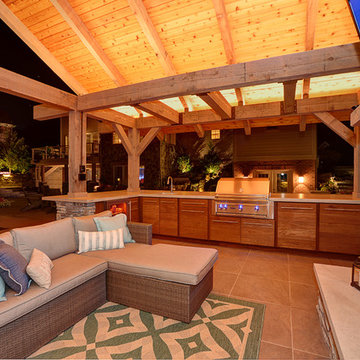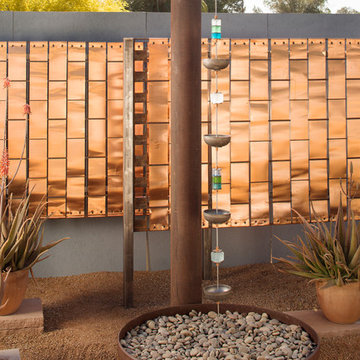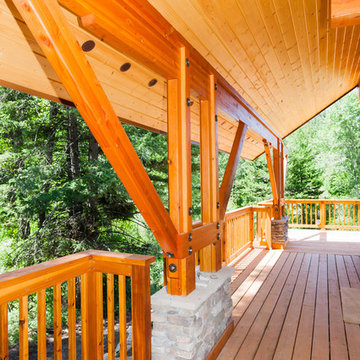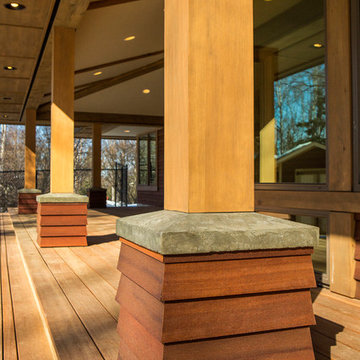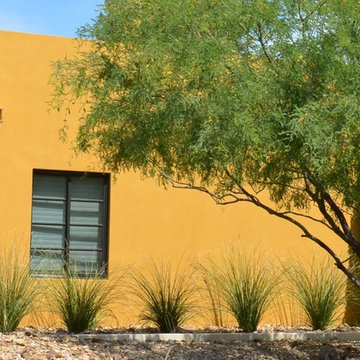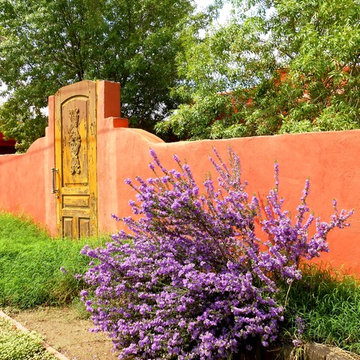Sorteret efter:
Budget
Sorter efter:Populær i dag
41 - 60 af 866 billeder
Item 1 ud af 3
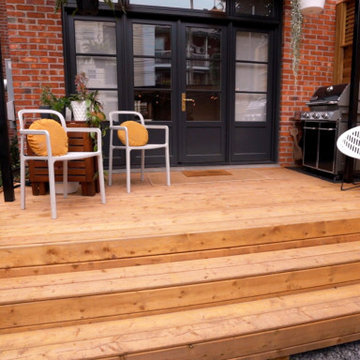
L'objectif de ce projet était d'apporter de l'intimité et de la polyvalence à une cour arrière en duplex avec l'installation d'un nouveau patio, d'un jardin, d'un cabanon et d'une clôture en bois traité.
Le projet comprenait l'enlèvement du sol existant, l'aménagement paysager, l'installation de clôtures, la construction d'un patio et d'un cabanon. Le client en a également profité pour installer une borne de recharge pour son véhicule électrique.
__________
The aim of this project was to bring intimacy and versatility to a duplex backyard with the installation of a new patio, garden, shed, and fencing sourced from treated woods.
The project involved removing the existing soil, landscaping, installing fences, building a patio and a shed. The client also took the opportunity to install a charging station for their electric vehicle.
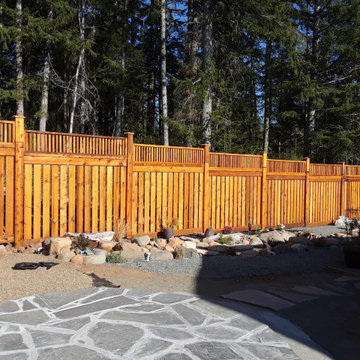
these "jail top" fences have a distinct or refined look. This gives privacy without feeling too closed in. 2 of the photos are of a 7 foot fence where zoning permitted it. 1 photo of a 7 foot fence with spaces between panel boards
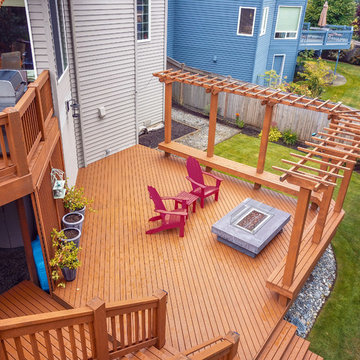
Huge cedar deck with cedar railing. Multi-level deck with a firepit at the bottom.
Codee Allen
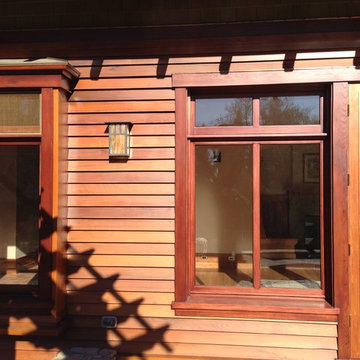
Recyled redwood siding with mahogany windows. Bronze screens. Copper bay window roof. South facing windows allow sunlight deep into the house during winter months. Shadow of rose trellis.
Drew Allen
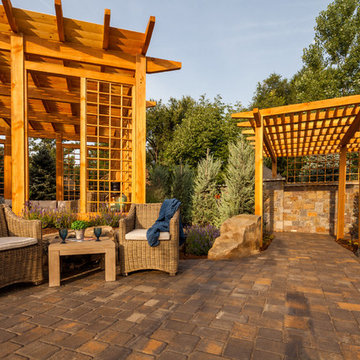
MULTI-ROOM LIVING AREA: Dual arbors and a terraced level help create the look of distinct rooms to create multiple conversation areas, ideal for large parties.
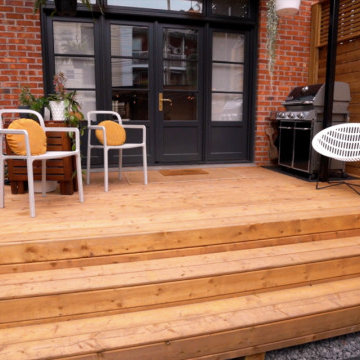
The aim of this project was to bring intimacy and versatility to a duplex backyard with the addition of a new patio, garden, shed, and fence, sourced from treated wood. This project involved removing the existing soil, landscaping, installing fences, building a patio and a shed. The client also took the opportunity to install a charging station for their electric vehicle.
Deck - small craftsman backyard ground level privacy deck idea in Toronto - Houzz
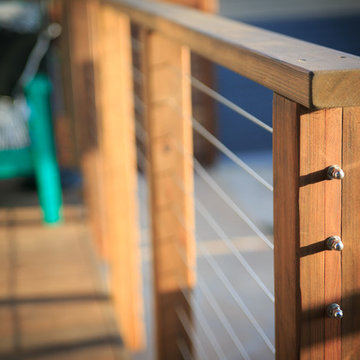
Steel cable was used as the deck fencing to create an open layout for optimal visibility throughout this modern space.
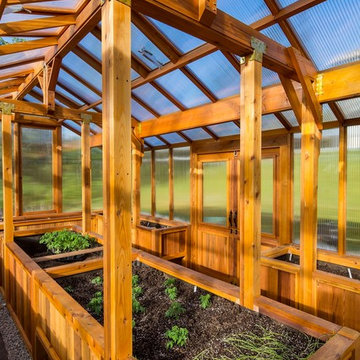
This expansive greenhouse and beautiful Alaskan deck complete the functionality of this steep backyard.
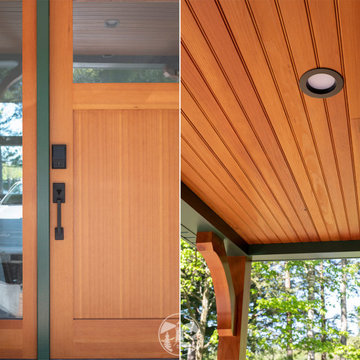
The entire exterior of this home was updated with durable, low maintenance products. Tando Beach House Shake Siding complements the evergreen aluminum fascia and soffits. Custom painted TruExterior exterior trim around the windows and entry doors match the fascia and soffits.
Edge and center CVG fir ceiling with fir posts with angle brackets are featured on this front porch. The front door is a Simpson Craftsman fir door with view sidelights.
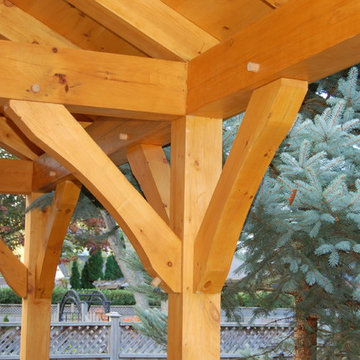
Beautiful traditional timber frame gazebo with wood burning fireplace and timber frame class coffee table.
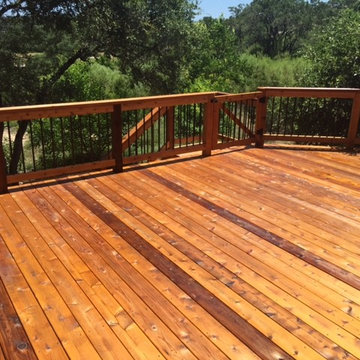
Canyon Lake, TX
Power washed and used semi transparent cedar tone stain to stain the deck.
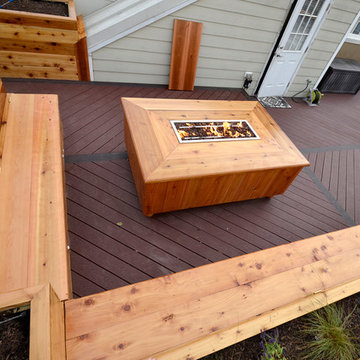
This compact rooftop deck features a gas firepit with lots of space for dinings, dry storage under all the benches and a built-in cooler. The container garden houses trees for shade and hardy plants.
866 Billeder af amerikansk orange udendørs
3






