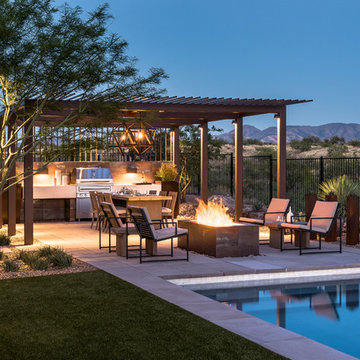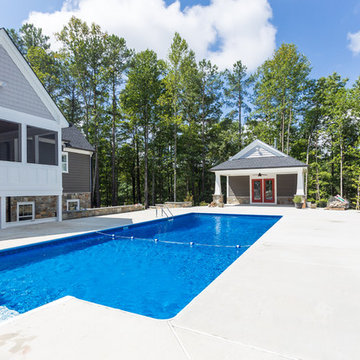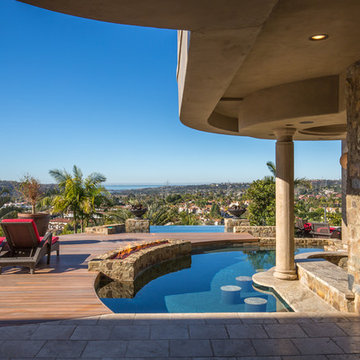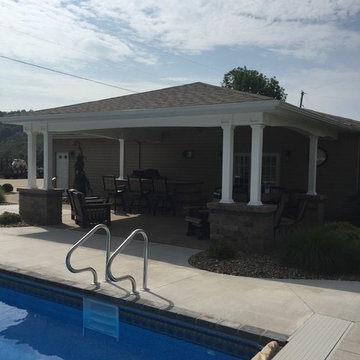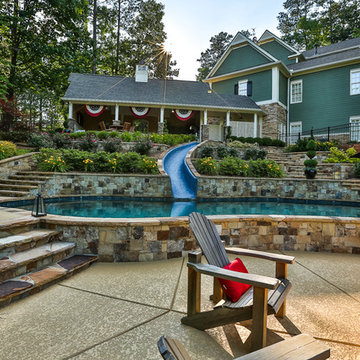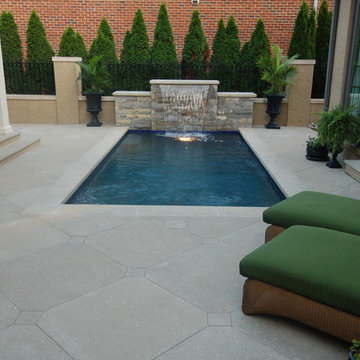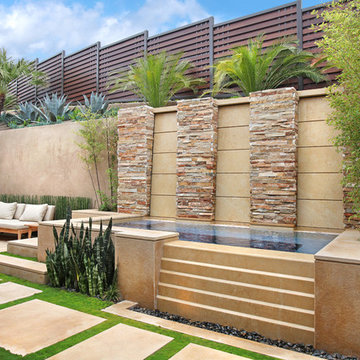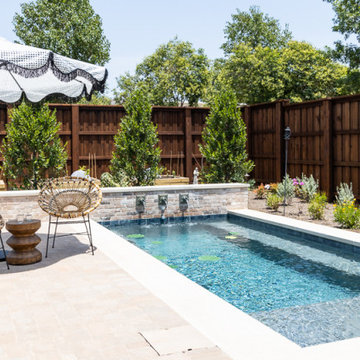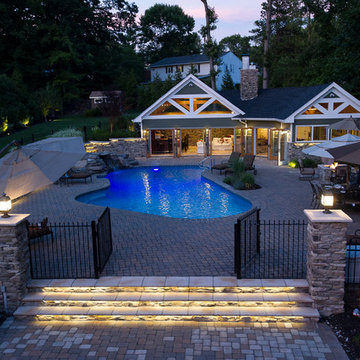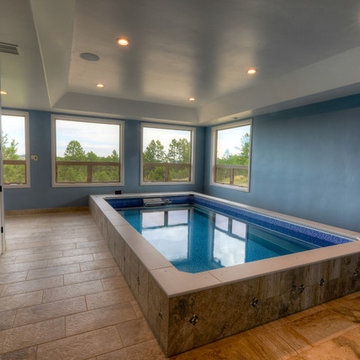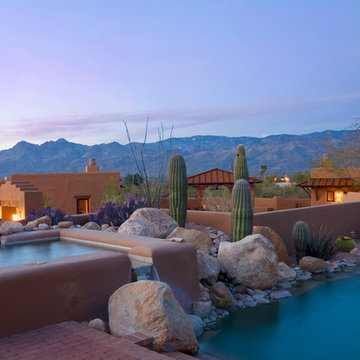7.307 Billeder af amerikansk pool
Sorteret efter:
Budget
Sorter efter:Populær i dag
21 - 40 af 7.307 billeder
Item 1 ud af 2
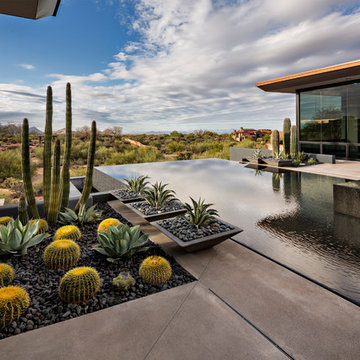
A large infinity-edge pool serves as the focal point for the patio area / Builder - Platinum Custom Homes / Photo by Thompson Photographic
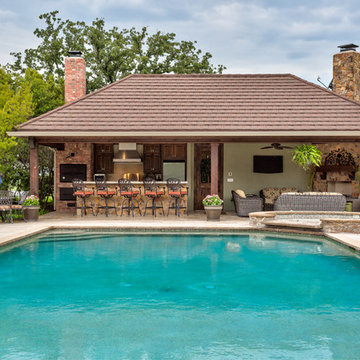
Pool house with rock bar, island and fireplace. Brick smoker and custom cabinetry.
Photo Credits: Epic Foto Group
Find den rigtige lokale ekspert til dit projekt
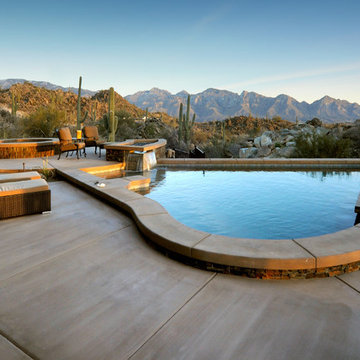
Wide open desert and mountain vistas from pool and spa deck. Fire pit at the edge of the pool is integrated with a waterfall, providing relaxing sights and sounds.
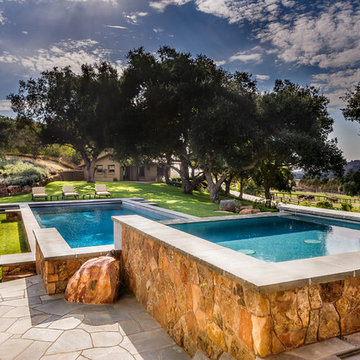
Custom lap and soaking pool designed for party entertainment and swimming in this Southwestern Style home in San Diego, CA County.
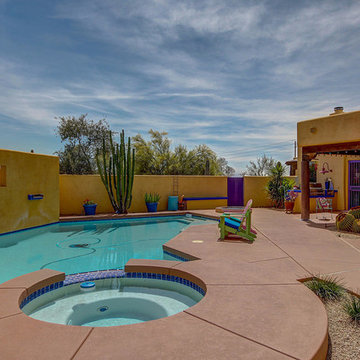
Welcome to your Southwestern Adventure. Nestled on over two acres this Incredible Horse Property is a ''Ranchers'' dream! Gated front pergola covered courtyard, 92''x48''x3'', and cedar door w/speakeasy. Stunning inlaid floor t/o with stone design in foyer and coat closet. Unique kitchen features Viking appliances, double ovens, food warmer, 6 burner gas stove top, built-in Miele coffee maker, vegetable sink, pot filler, insta hot water, breakfast nook/bar seating, pantry, skylight, and granite/glass countertops with custom cabinetry. Open concept family room to kitchen. Wood burning fireplace, large upper lit viga beams, and French door to pool. Amazing Atrium with skylight and fountain all opening up to family rm, dining rm, and game room. Pool table in game room with wood burning fireplace,built-ins, with back patio access and pool area. First bedroom offers Murphy bed and can be easily converted from office to bedroom. The 2nd bedroom with large closet and private bathroom. Guest bedroom with private bathroom and large closet. Grand master retreat with attached workout room and library. Patio access to back patio and pool area. His/Hers closets and separate dressing area. Private spa-like master en suite with large shower, steam room, wall jets, rain shower head, hydraulic skylight, and separate vanities/sinks. Laundry room with storage, utility sink, and convenient hanging rod. 3 Car garage, one extra long slot, swamp cooler, and work room with built-ins or use as an extra parking spot for a small car or motorcycle. Entertaining backyard is a must see! Colorful and fun with covered patio, built-in BBQ w/side burner, sin, refrigerator, television, gas fire pit, garden with 2'x15' raised beds and work area. Refreshing pool with water feature, Jacuzzi, and sauna. Mature fruit trees, drip system, and circular driveway. Bonus 2nd patio, extra large wood or coal burning grill/smoker, pizza oven, and lots of seating. The horses will love their 7 Stall Barn including Stud Stall and Foaling Stall. Tack Room, automatic flyer sprayer, automatic watering system, 7 stall covered mare motel. Turn out or Riding arena. Pellet silo and covered trailer parking. Security system with motion cameras.
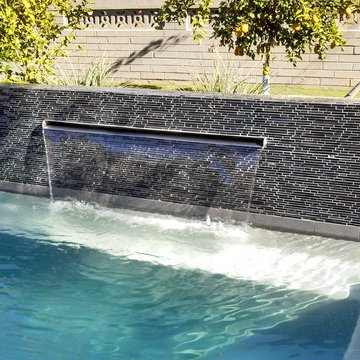
Bluflame USA - Fire and water
Manufactures of water features, Fire Features, and all other metal products.
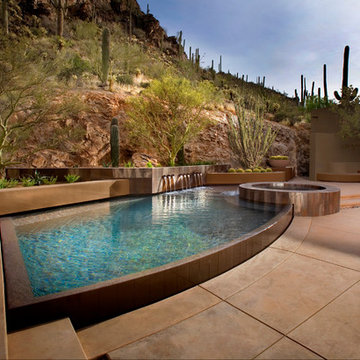
The 25-by-15-foot reverse vanishing edge pool echoes the trapezoidal shape of the waterfeature and seat walls in the forecourt, while the leading-edge overflow reinforces the feminine curve of the seat walls introduced as one first experienced the home's front entry. The bold curve intentionally imparts a sensuous line to the otherwise masculine, angular framework. The planter walls behind the pool are cantilevered by 4" and create a sleek and distinct shadow line that underscores their form, levitating them above the water.
michaelwoodall.com
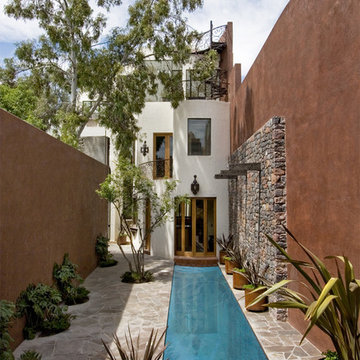
Nestled into the quiet middle of a block in the historic center of the beautiful colonial town of San Miguel de Allende, this 4,500 square foot courtyard home is accessed through lush gardens with trickling fountains and a luminous lap-pool. The living, dining, kitchen, library and master suite on the ground floor open onto a series of plant filled patios that flood each space with light that changes throughout the day. Elliptical domes and hewn wooden beams sculpt the ceilings, reflecting soft colors onto curving walls. A long, narrow stairway wrapped with windows and skylights is a serene connection to the second floor ''Moroccan' inspired suite with domed fireplace and hand-sculpted tub, and "French Country" inspired suite with a sunny balcony and oval shower. A curving bridge flies through the high living room with sparkling glass railings and overlooks onto sensuously shaped built in sofas. At the third floor windows wrap every space with balconies, light and views, linking indoors to the distant mountains, the morning sun and the bubbling jacuzzi. At the rooftop terrace domes and chimneys join the cozy seating for intimate gatherings.
7.307 Billeder af amerikansk pool
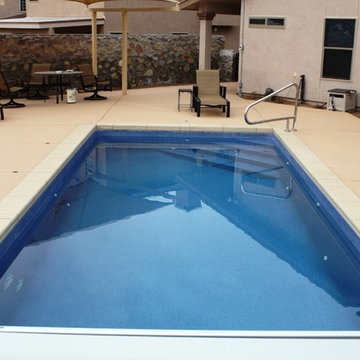
This classic Delray Latham Fiberglass Pool was installed in El Paso, Texas by Advanced Pool Production. This pool features deck jets, an automatic safety cover and a unique decking material. The entertainment areas and corner spa really make this space the complete package!
2
