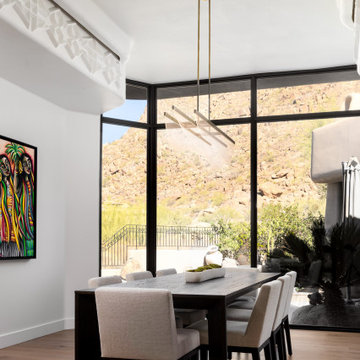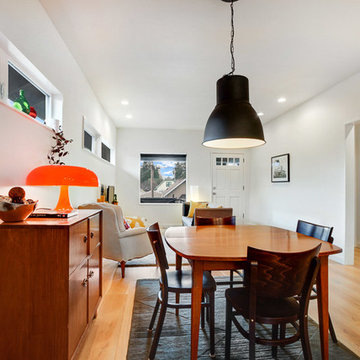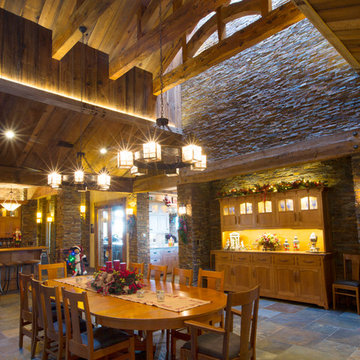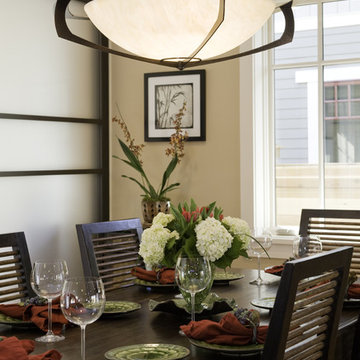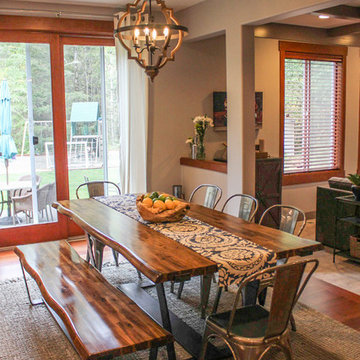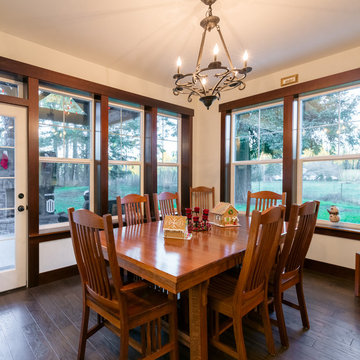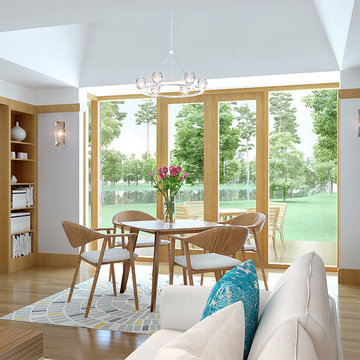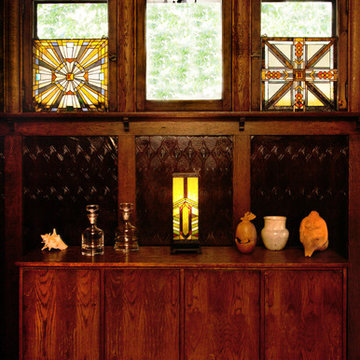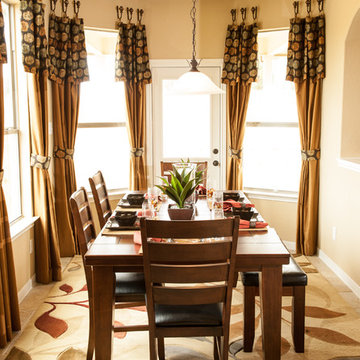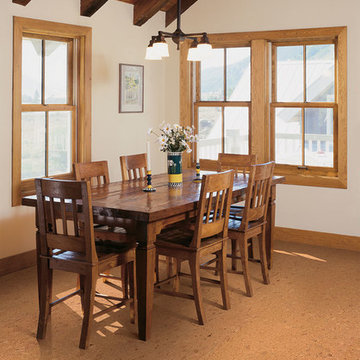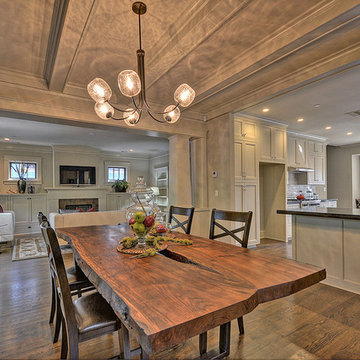19.959 Billeder af amerikansk spisestue
Sorteret efter:
Budget
Sorter efter:Populær i dag
2821 - 2840 af 19.959 billeder
Item 1 ud af 2
Find den rigtige lokale ekspert til dit projekt
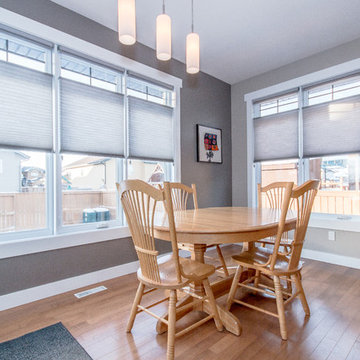
Ryan Bohle Coldwell Banker Signature
Welcome to 1111 Shepherd Way. THIS IS HOME! A Willowgrove, custom build with quality workmanship and luxurious finishings throughout it's 1936 sq. ft. Attractive street appeal is complimented by a triple drive, wide walkway, oversized double attached garage, a fully landscaped and fenced yard with underground sprinklers and a spacious South facing rear deck. The experience begins with the grand entry, soaring ceilings and an elegant staircase with wood end capping that leads into a substantial living room with gas fireplace, built-in cabinets and floating shelves. A beautiful bright kitchen offers an abundance of rich maple cabinetry, pullout drawers, stainless appliance pkg with a gas stove, a corner pantry, large island, quartz countertops, under cabinet lighting, tiled backsplash and a large dining area. A list of convenient extras include; central air, central vac, HRV, main floor laundry, triple pain low E windows, Hunter Douglas blinds as well as hardwoods and porcelain tiling. Upstairs boasts a total of three bedrooms including a gorgeous master suite with an air jet tub & tiled walk in shower plus additional 4 piece bath. This lovely home is walking distance to the new school and is conveniently located near grocery stores, restaurants, physician's offices, spas, salons and the gym. Willowgrove isn't just a destination, it's a lifestyle.
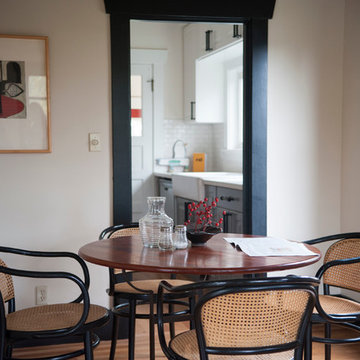
Mid-century modern Thonet classic bentwood chair complements the black trim. Black and red in the artwork completes the look in this room.
All furniture and accessories from the designer's own collection
Photography by Inger Klekacz
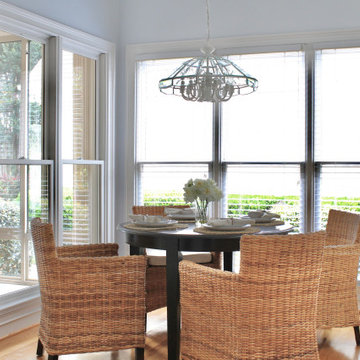
We chose to use black and gold to complement the fixture and yet gave a statement of this beautiful room.
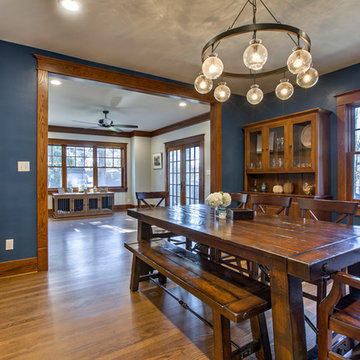
This cased opening is set in the previous exterior wall of the house, and opens into the first level addition. Replaced baseboards and casings with period-appropriate materials. Filled in and refinished oak floors.
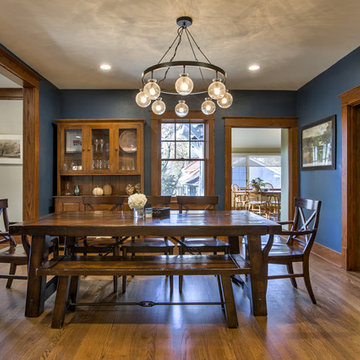
Cased opening on the left is set in the previous exterior wall of the house, and opens into the first level addition. Replaced baseboards and casings with period-appropriate materials. Filled in and refinished oak floors.
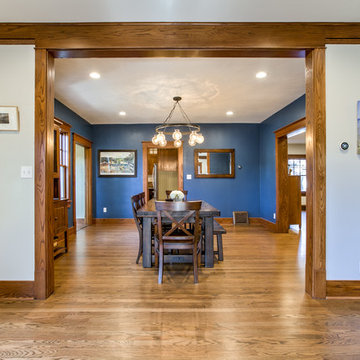
This cased opening is set in the previous exterior wall of the house, and opens into the first level addition. Replaced baseboards and casings with period-appropriate materials. Filled in and refinished oak floors.
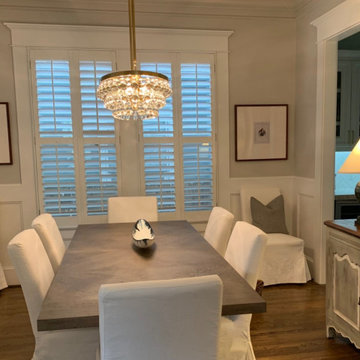
A matching chandelier to the library gives bling and cohesion to the front rooms of this bungalow. Slipcover chairs are washable so that the toddler is always welcome in this room. A French cabinet and custom lamps add additional interest and light. Original wainscoting was preserved to keep the authenticity of the arts and crafts home.
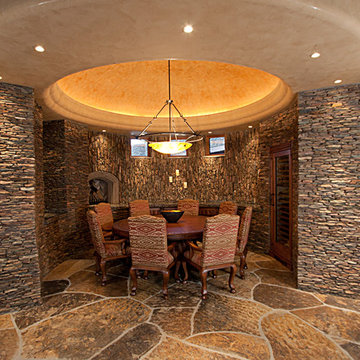
Architect: Craig E Brown & Associates, Fountain Hills, AZ
Stone Fabricator/Installer: Sutter Masonry, Inc., El Mirage, AZ
Installation Product Manufacturer: SPEC MIX, Eagan, MN
19.959 Billeder af amerikansk spisestue
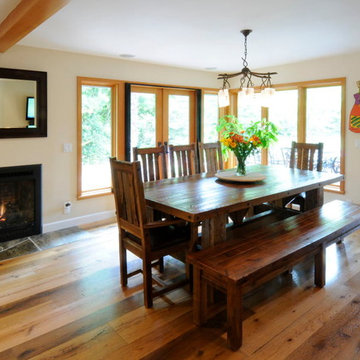
The expanded dining room allowed space for a rustic dining room table and chairs. A gas fireplace was added for warmth and ambiance. New windows and full light doors provide stunning views of the surrounding landscape. An oversized engineered beam required to support the second floor was dressed in clear alder to blend with the wood cabinets.
142
