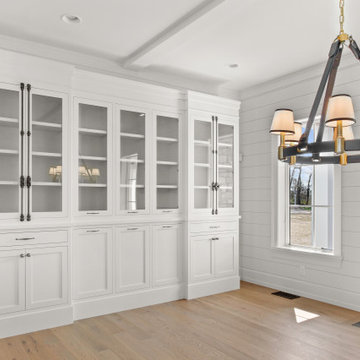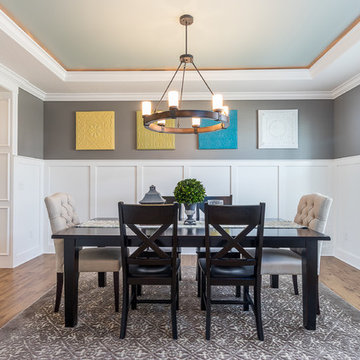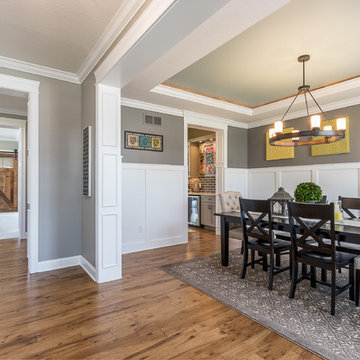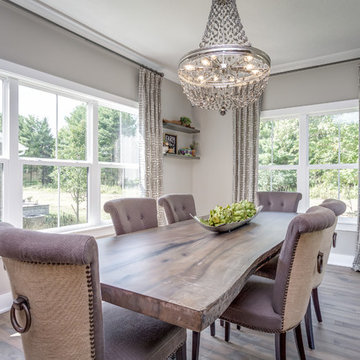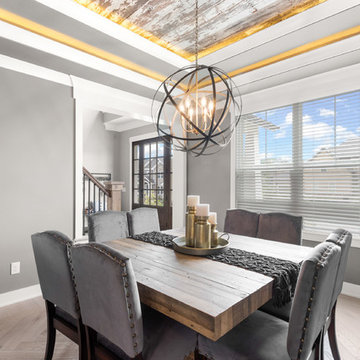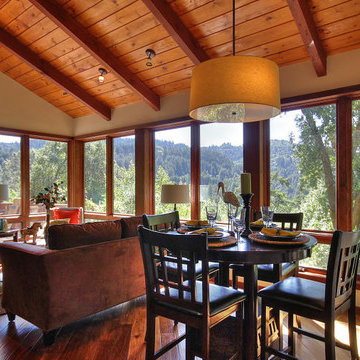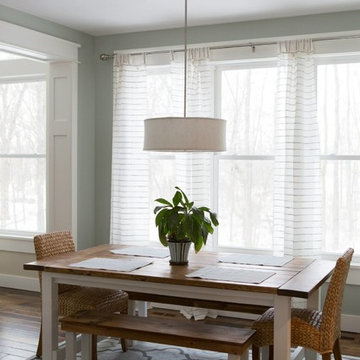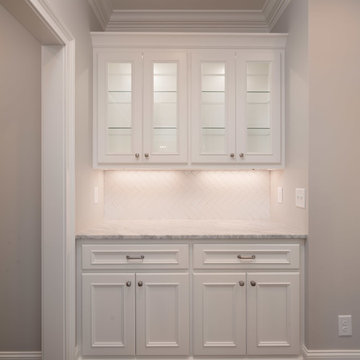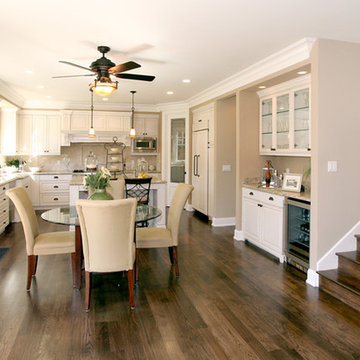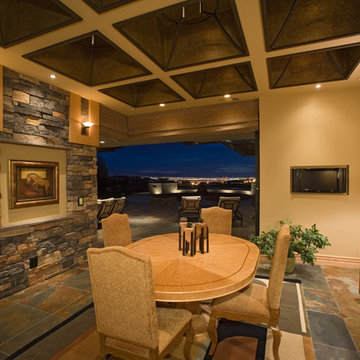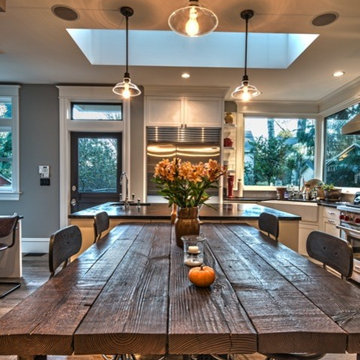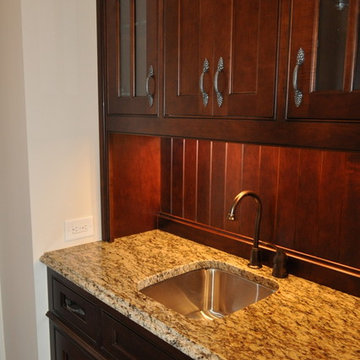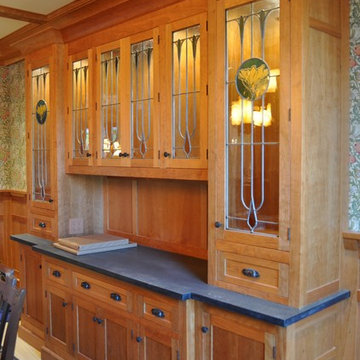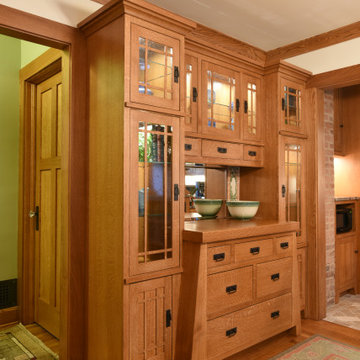19.948 Billeder af amerikansk spisestue
Sorteret efter:
Budget
Sorter efter:Populær i dag
2881 - 2900 af 19.948 billeder
Item 1 ud af 2
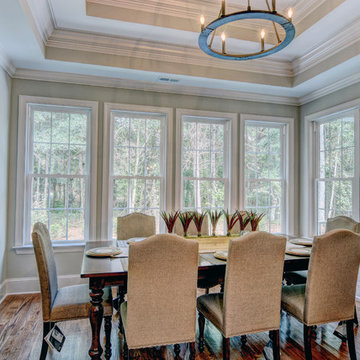
The kitchen is hub of this small Craftsman home, with two islands providing room to prepare and serve casual meals with easy access to the great room and dining room. Built-in bookshelves in the great room and ceiling treatments throughout the home and add custom detail. Walk-in closets in each bedroom and a big utility room provide storage space, and screened and covered porches with skylights take living outdoors.
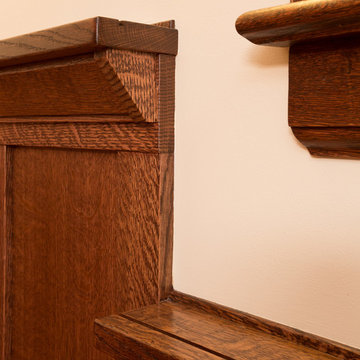
This shows the details of the stepped plate rail on the East wall of the dining room. The crown moulding used for this is profile #3201 by Mouldings One in Middlefield, Ohio.
Photograph Copyright © Jeffrey P. Scott 2017 All rights reserved.
Find den rigtige lokale ekspert til dit projekt
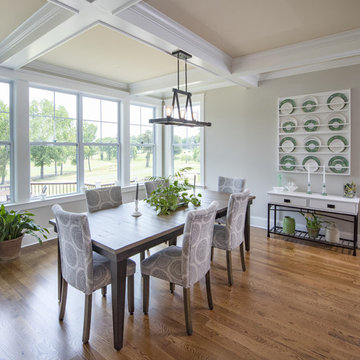
A richly dimensional exterior brimming with special details enhances any streetscape, and distinguishes this family-friendly house plan. Incredibly open common areas are complemented by practical specialized spaces, like the library, e-space, pantry, and huge utility room. Each bedroom has an adjacent bathroom, and the master suite enjoys privacy and access to the covered porch. Columns, decorative ceilings, built-in shelves, and a screen porch with fireplace add custom elements to this remarkable Craftsman house plan.
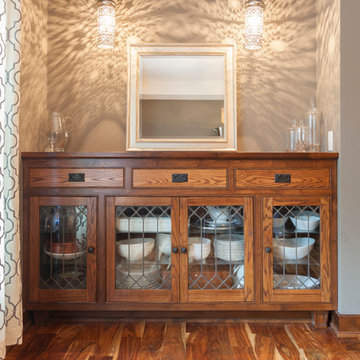
Dining room built-in with leaded glass cabinet doors, inset style design, oil rubbed cabinet hardware and pendant style lighting (Ryan Hainey)
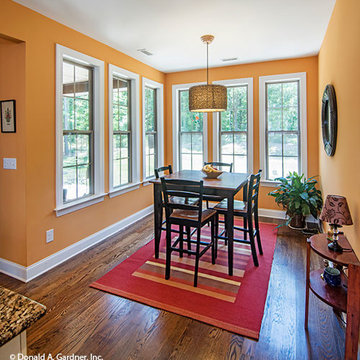
Arches, columns and stone add charm to this appealing ranch plan, while angles and curves create a layout with plenty of character. Inside, the open floor plan creates a spacious feel, with the great room, dining room and kitchen flowing together naturally. Open living spaces are punctuated by decorative columns, adding a touch of luxury. Tray ceilings top the formal dining room and master bedroom, while the great room is given additional volume with a cathedral ceiling treatment. French doors, a fireplace and built-in cabinetry add to the appeal of the great room. A cozy, curved breakfast area enjoys rear views, while the angled master suite is positioned for privacy. Dual walk-in closets and a well-appointed bath finish the master space, and two additional bedrooms share a second bath. The front bedroom doubles as a study, perfect for a home office or guest suite. A spacious utility room, reach-in pantry, and well-situated bonus room add convenience.
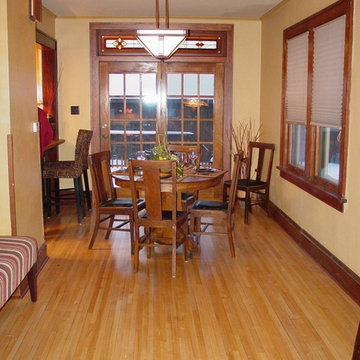
The house named Annabelle. Vintage stained-glass window exchanged for a round top. Hardwood floors were restored after flooring over the top was removed. Island was re-worked and a salvaged wood countertop added.
19.948 Billeder af amerikansk spisestue
145
