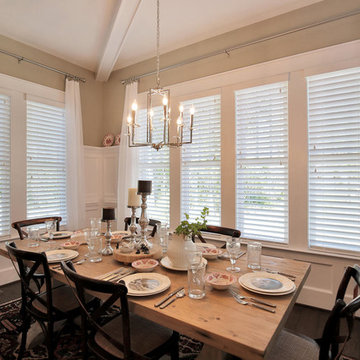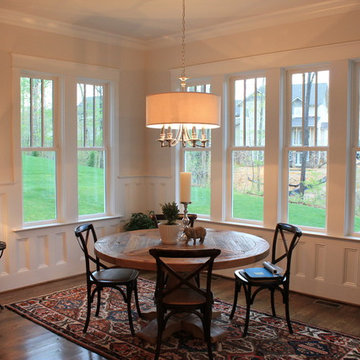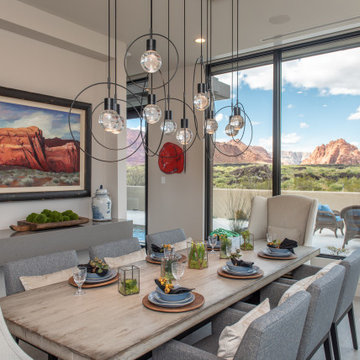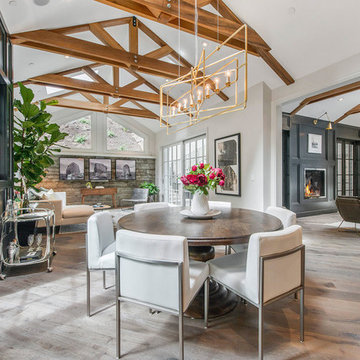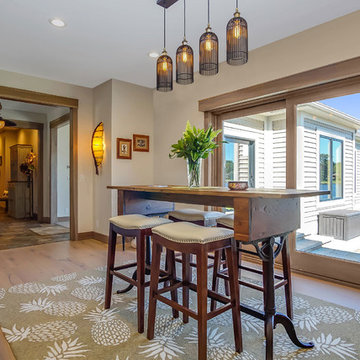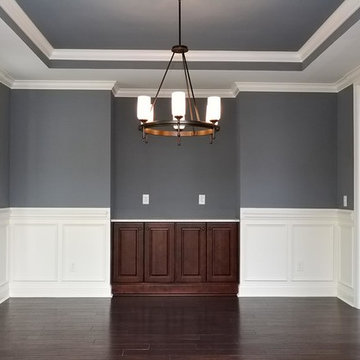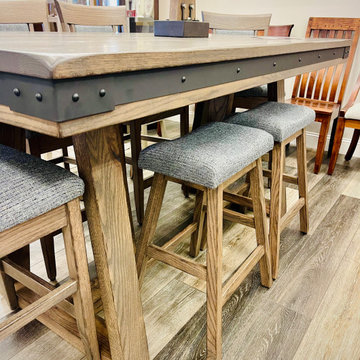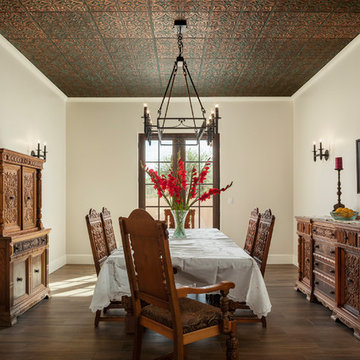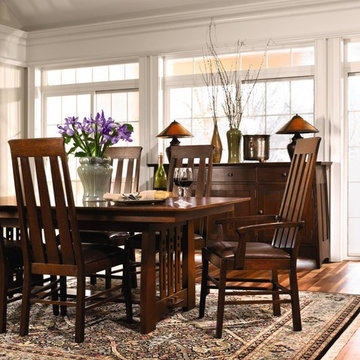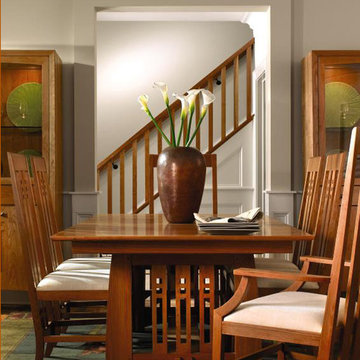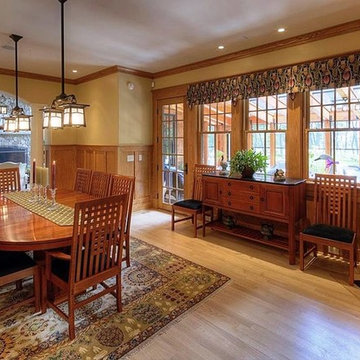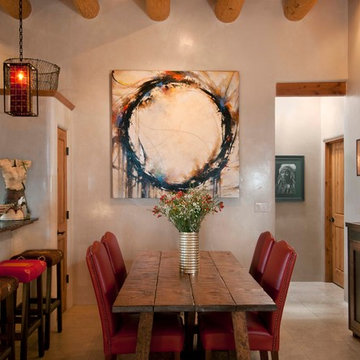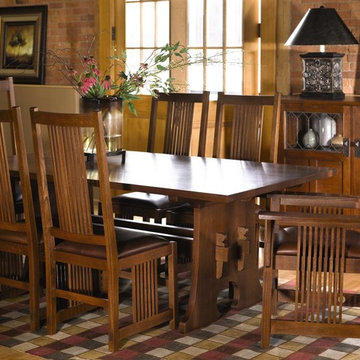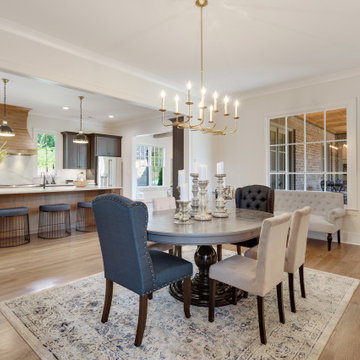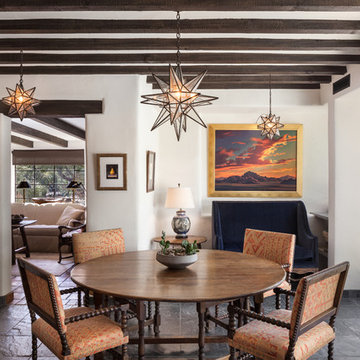19.953 Billeder af amerikansk spisestue
Sorteret efter:
Budget
Sorter efter:Populær i dag
1481 - 1500 af 19.953 billeder
Item 1 ud af 2
Find den rigtige lokale ekspert til dit projekt
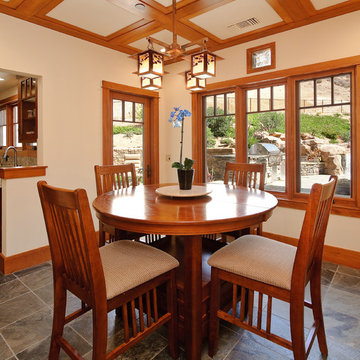
Handmade copper light fixtures and layers of cherry millwork trim the rooms.
Photo: Julie Dunn
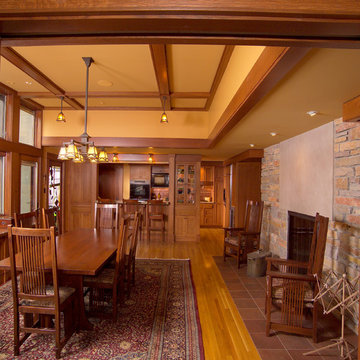
The dining room overlooks the back yard. The Kitchen, small by design is floor to ceiling cabinets and features a pantry with an access door opening to the garage to easily unload groceries. The table and chairs are Stickley. The fireplace is a two sided Rumford.
Ryan Photography
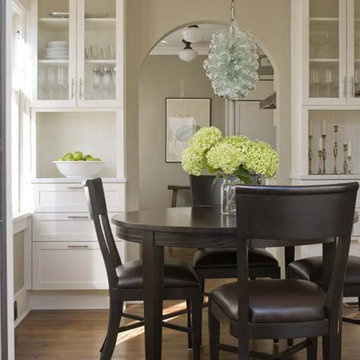
Two simple renovations of this 1920’s bungalow transformed the function and flow of two of the most important spaces in a house; the bathroom and the kitchen. The owner wanted to update the spaces to reflect a modern lifestyle while respecting the house. By changing the flow and function of the kitchen it now works for entertaining and multiple chefs while the clean spare finishes keep it fresh and clearly modern. The bathroom was made even smaller than its original form in the renovation of the kitchen so every inch of space had to be used. By unifying the finish on the surfaces, using small modern fixtures, and with a simple glass partition the bathroom is minimalist, elegant, and timeless.
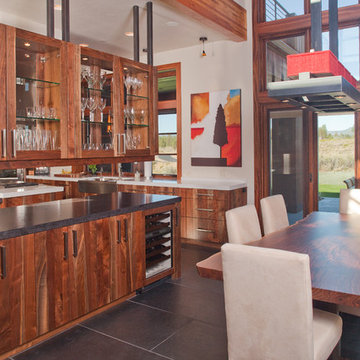
Dining room adjacent to kitchen and home's great room
www.ButterflyMultimedia.com
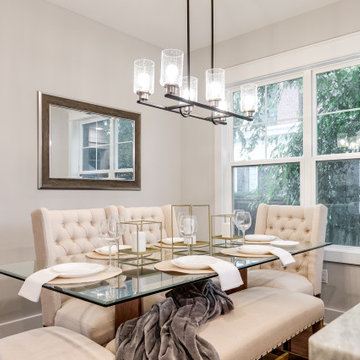
This gorgeous renovation has been designed and built by Richmond Hill Design + Build and offers a floor plan that suits today’s lifestyle. This home sits on a huge corner lot and features over 3,000 sq. ft. of living space, a fenced-in backyard with a deck and a 2-car garage with off street parking! A spacious living room greets you and showcases the shiplap accent walls, exposed beams and original fireplace. An addition to the home provides an office space with a vaulted ceiling and exposed brick wall. The first floor bedroom is spacious and has a full bath that is accessible through the mud room in the rear of the home, as well. Stunning open kitchen boasts floating shelves, breakfast bar, designer light fixtures, shiplap accent wall and a dining area. A wide staircase leads you upstairs to 3 additional bedrooms, a hall bath and an oversized laundry room. The master bedroom offers 3 closets, 1 of which is a walk-in. The en-suite has been thoughtfully designed and features tile floors, glass enclosed tile shower, dual vanity and plenty of natural light. A finished basement gives you additional entertaining space with a wet bar and half bath. Must-see quality build!
19.953 Billeder af amerikansk spisestue
75
