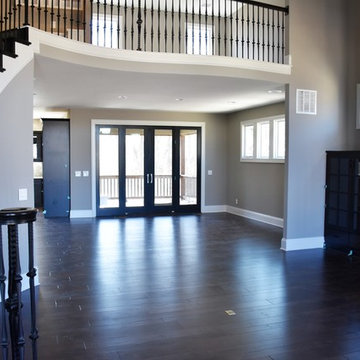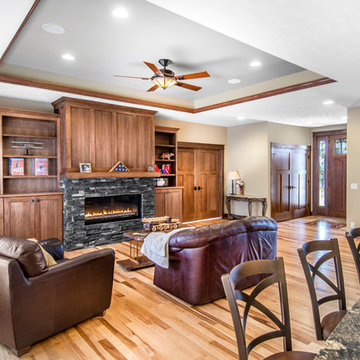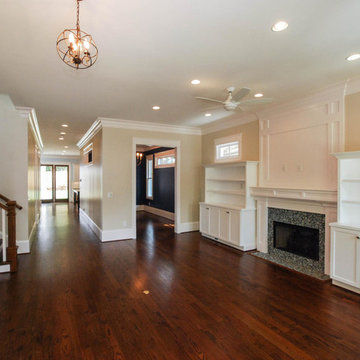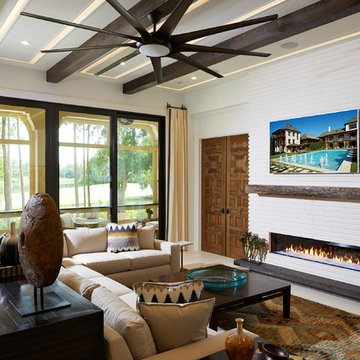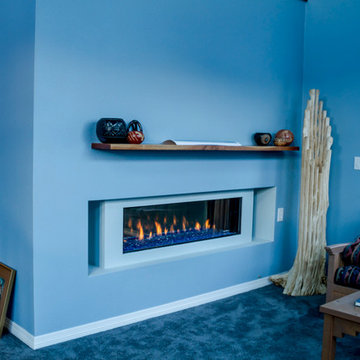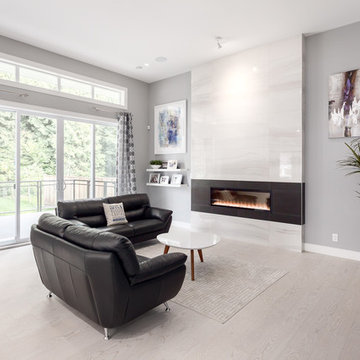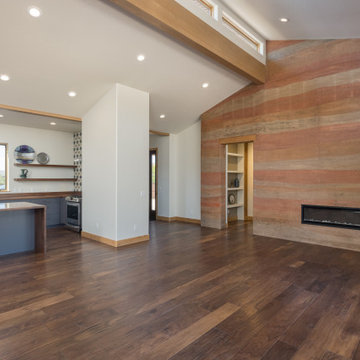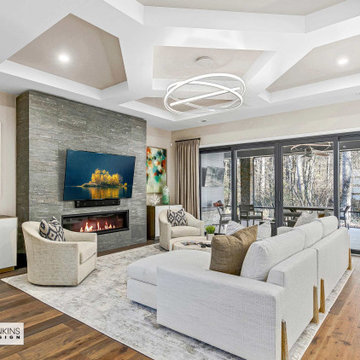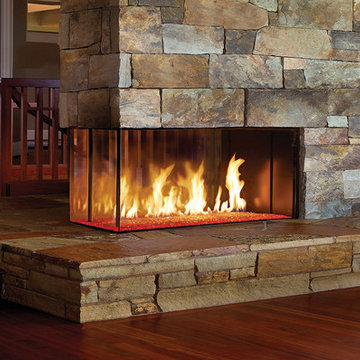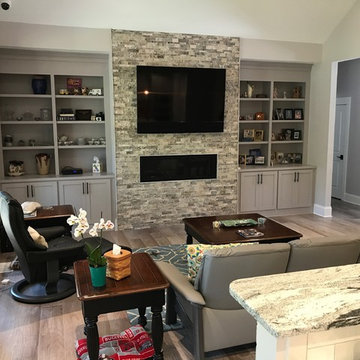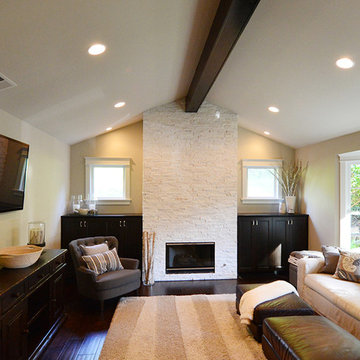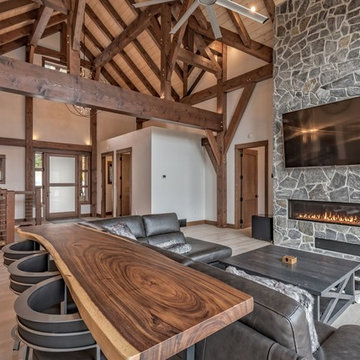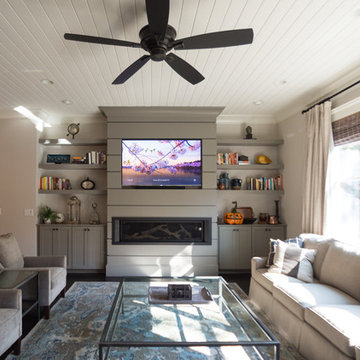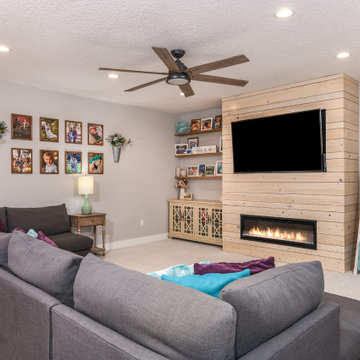329 Billeder af amerikansk stue med aflang pejs
Sorteret efter:
Budget
Sorter efter:Populær i dag
81 - 100 af 329 billeder
Item 1 ud af 3
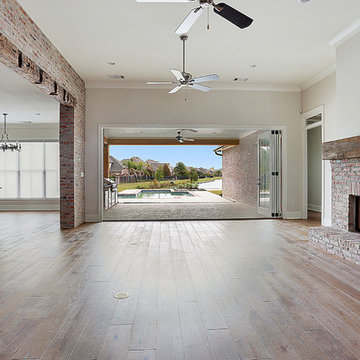
The living room and kitchen are broken up by the pre-Civil-War antique pine ceiling beam, which adds personality as well. The 7-inch, wide wood floors pair well with the brick accents and allow the room to feel very clean and open. The most unique feature about this living area are the Spanish Cedar Custom Stackable doors. They fold up accordion style and lead you into the outdoor living area.
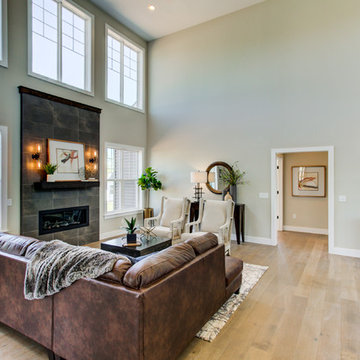
This 2-story home with first-floor owner’s suite includes a 3-car garage and an inviting front porch. A dramatic 2-story ceiling welcomes you into the foyer where hardwood flooring extends throughout the main living areas of the home including the dining room, great room, kitchen, and breakfast area. The foyer is flanked by the study to the right and the formal dining room with stylish coffered ceiling and craftsman style wainscoting to the left. The spacious great room with 2-story ceiling includes a cozy gas fireplace with custom tile surround. Adjacent to the great room is the kitchen and breakfast area. The kitchen is well-appointed with Cambria quartz countertops with tile backsplash, attractive cabinetry and a large pantry. The sunny breakfast area provides access to the patio and backyard. The owner’s suite with includes a private bathroom with 6’ tile shower with a fiberglass base, free standing tub, and an expansive closet. The 2nd floor includes a loft, 2 additional bedrooms and 2 full bathrooms.
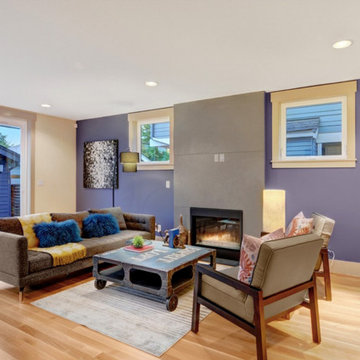
the great room off the kitchen boasts enough space both for living and dining. here we stylized the living space with a contemporary grey sofa, a loft style blue coffee table, grey striped area rug, a pair of grey leather and wood framed accent chairs and a wood chunk side table. we brought in some great lighting and some colorful accents to complete the look.
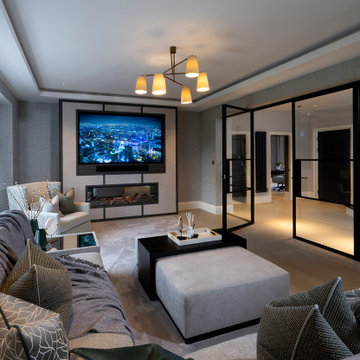
Natural light from the entrance now floods this informal media area created by opening up the walls to glass crittall glass divides.
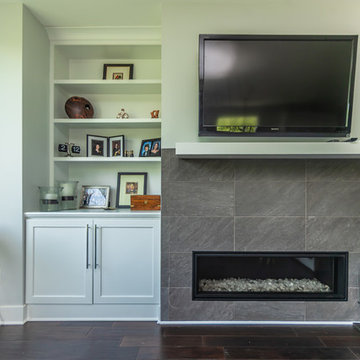
The custom built-in shelving unit and the heat and glow modern collection fireplace bring this living room together for an enjoyable and relaxing vibe. Check out the white open shelves, gray walls and ribbon fireplace that add modern flair.
Built by Annapolis, MD custom home builders TailorCraft Builders.
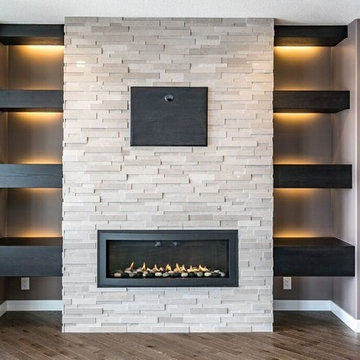
This living room is a great space, beautiful fireplace with a great stone surround and floating shelf detail. The hardwood is carried throughout just adding to the big open feel. This area backs the kitchen and will be great for family & friends.
329 Billeder af amerikansk stue med aflang pejs
5




